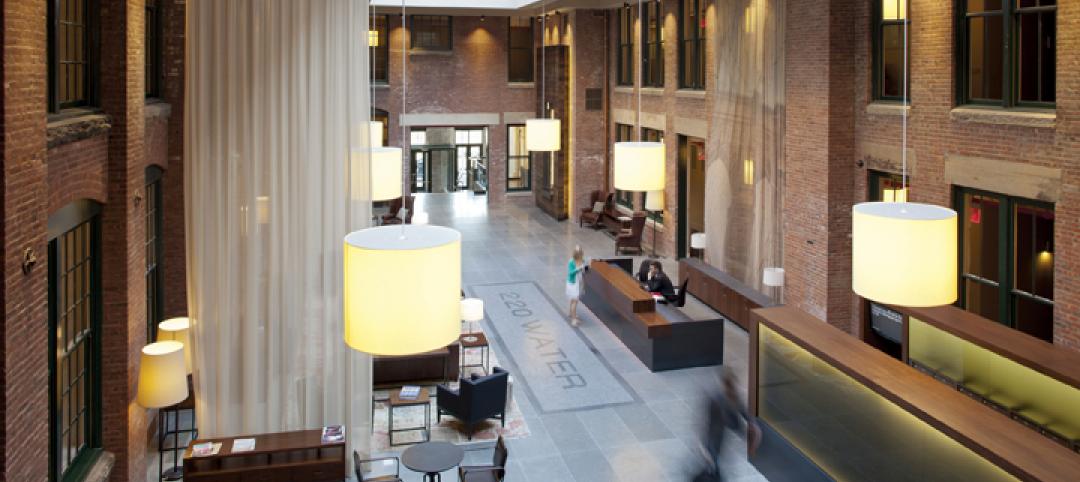Zaha Hadid may have only designed one building for New York City, but the structure, with its distinctive curving architecture familiar to many Hadid designs, certainly makes the most of its 11 stories and 39 unique residences.
520 West 28th’s residences will range in size from 1,691 sf to 6,855 sf with accompanying prices ranging from $4.9 million $50 million, Business Insider reports. Hadid’s trademark swoops and curves that make up the facade are carried through to the building’s interiors, which she also designed.
Hadid and Boffi created kitchen islands from sculpted white marble and high-gloss formed millwork. The kitchens also feature Gaggenau appliances, including two ovens: one a regular oven and the other a steam oven. The bathrooms are also a Hadid/Boffi collaboration and feature marble floors, rainfall shower heads, and six-foot-long tubs. Depending on the apartment, units will come with a private balcony off of the bedroom and another off of the living room.
For more information on 520 West 28th’s interiors, click here.
 Rendering courtesy of 520w28.com.
Rendering courtesy of 520w28.com.
In addition to the luxury apartment units themselves, the building will also be jam-packed with amenities. Some amenities, like the 75-foot sky lit pool, a dedicated wellness level, and a spa suite, you would expect to find in a luxury building such as this, but others are more unique.
For example, an automated garage will open via a key fob and will then lift the car to a parking spot like an elevator. There will also be a private 12-seat IMAX theater that the developers hope will show films at the same times they premiere in theaters. Other amenities include a private lounge and entertainment suite with a fully equipped chef’s kitchen, a lobby with 24/7 staff, and four side-by-side elevators.
For more information on 520 West 28th’s amenities, click here.
 Rendering courtesy of 520w28.com.
Rendering courtesy of 520w28.com.
According to Dezeen, a series of gallery spaces is also set to open around the building. Related Companies, the project’s developer, recently announced the creation of 15 new gallery spaces on West 28th and West 27th streets.
Some of the galleries will be located in 520 West 28th while others, dubbed the High Line Nine, will be located in neighboring buildings. The gallery spaces in the Hadid-designed building will provide between 1,000 sf and 5,400 sf of space. The High Line Nine will be between 650 and 1,800 sf and share a catering kitchen and restroom facilities for events. A wine bar and café will also be located on site.
The galleries in 520 West 28th will open first in spring 2017. The High Line Nine are scheduled to open later in 2017.
Currently, about 50% of the units in 520 West 28th Street are in contract.
 Rendering courtesy of 520w28.com.
Rendering courtesy of 520w28.com.
 Rendering courtesy of 520w28.com.
Rendering courtesy of 520w28.com.
 Rendering courtesy of 520w28.com.
Rendering courtesy of 520w28.com.
 Rendering courtesy of 520w28.com.
Rendering courtesy of 520w28.com.
 Rendering courtesy of 520w28.com.
Rendering courtesy of 520w28.com.
 Rendering courtesy of 520w28.com.
Rendering courtesy of 520w28.com.
Related Stories
| Feb 5, 2013
8 eye-popping wood building projects
From 100-foot roof spans to novel reclaimed wood installations, the winners of the 2013 National Wood Design Awards push the envelope in wood design.
| Jan 31, 2013
Map of U.S. illustrates planning times for commercial construction
Stephen Oliner, a UCLA professor doing research for the Federal Reserve Board, has made the first-ever estimate of planning times for commercial construction across the United States.
| Jan 31, 2013
More severe wind storms should prompt nationwide reexamination of building codes, says insurance expert
The increased number and severity of storms with high winds nationally should prompt a reexamination of building codes in every community, says Mory Katz, vice president, Verisk Insurance Solutions Commercial Property, Jersey City, N.J.
| Jan 29, 2013
Trinitas and Harrison Street Break Ground Near University of Kentucky
The 699-bed Collegiate on Angliana, with an anticipated opening date of August 2013, will serve students attending the University of Kentucky (UK).
| Jan 23, 2013
Music-Inspired Apartment Complex Completed in Tampa's Tempo District
Named in honor of jazz artist Ella Fitzgerald, Ella at Encore is the first building to rise from plans to develop a mixed-use, mixed-income urban village in the community.
| Dec 6, 2012
Suffolk Construction awarded Phase Two of Boston’s Old Colony redevelopment project
Project team breaks ground on South Boston public housing project designed for energy efficiency.
| Nov 13, 2012
2012 LEED for Homes Award recipients announced
USGBC recognizes excellence in the green residential building community at its Greenbuild Conference & Expo in San Francisco
| Nov 11, 2012
Greenbuild 2012 Report: Multifamily
Sustainably designed apartments are apples of developers’ eyes
| Oct 5, 2012
2012 Reconstruction Award Silver Winner: 220 Water Street, Brooklyn, N.Y.
The recent rehabilitation of 220 Water Street transforms it from a vacant manufacturing facility to a 134-unit luxury apartment building in Brooklyn’s DUMBO neighborhood.
| Aug 1, 2012
C.W. Driver forms Driver URBAN
Driver URBAN specializes in the construction of multi-family apartments, mixed-use developments, affordable housing, student and senior housing, and hospitality projects.















