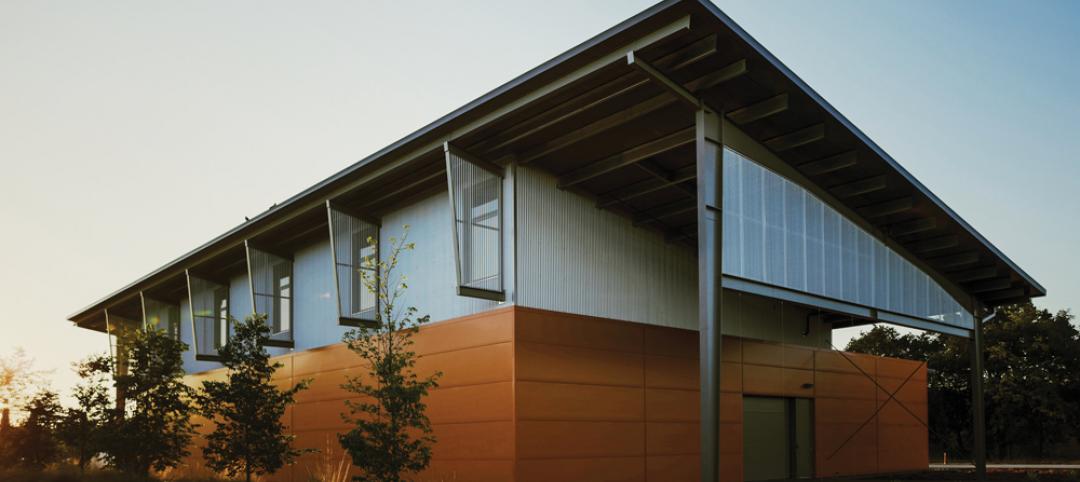About seven years ago, the Pacific Northwest College of Art (PNCA), the oldest art college in Portland, Ore., was evaluating its master plan with an eye toward expanding and upgrading its campus facilities to match its enrollment and endowment growth goals.
A board member brought to the attention of the college a nearby 134,000-sf building that had once served as the city’s original post office (it opened in 1919), and for the past two decades had been used as office space for federal agencies such as Immigration and Customs Enforcement (ICE).
The building was on the government’s disposal list and, according to Gus Baum, PNCA’s senior director of planning, was available “gratis” as long as it was used 100% for education.
Next February, that building is scheduled to reopen as the Arlene and Harold Schnitzer Center for Art and Design and become the college’s new hub, into which it has consolidated several of its other facilities around town. Over the four years of its $32 million redevelopment, the school, its architect (Allied Works Architecture), and development consultant (Gerding Edlen) had to overcome a number of design, logistical, and financial challenges.

This project’s architect, Allied Works Architecture, carved out new areas for exhibitions, productions, and classrooms, including the facility’s Black Box Theater, pictured here. Rendering courtesy Allied Works Architecture
For one thing, it took ICE a while to find new offices and vacate the premises. And the building’s configuration posed some unique design issues. Its north end was an open warehouse with no circulation, while the south end was a six-story tower. Baum says that a light well was removed from the roof of the warehouse to recreate a 5,000-sf skylight that illuminated the center of the building and created an atrium space.
The distance between the first and second floors of this building is about 24 feet, so the Building Team introduced a mezzanine that added 11,000 sf of usable workspace. The team also added design flourishes, like a cable system suspended from the ceiling.
Allied Works’ design highlights new areas for public programs and arts education, with spaces for exhibitions, lectures, and events in addition to classrooms, production facilities, an elegant library, and innovation studio and incubator called Media Tech.
This project’s greatest challenge may have been the building’s historic landmark status, which made such things as replacing door hardware for ADA compliance tougher. That status also posed seismic upgrade limitations that the Building Team resolved by installing a Viscous Dampening System, a bracing apparatus built into the walls that dissipates energy and allows the building to shift a bit in the event of a seismic event.
The building’s historic status made financing this project more complicated, says Jill Sherman, a vice president and partner at Gerding Edlen. Her firm, she explains, was hired specifically for its expertise in helping the college get through the rigorous approval process to qualify for New Market and Historic tax credits.
“We specialize in public-private partnerships, and this turned out to be one of the more complex because of the number of players involved,” she says.
Related Stories
| Nov 8, 2013
S+T buildings embrace 'no excuses' approach to green labs
Some science-design experts once believed high levels of sustainability would be possible only for low-intensity labs in temperate zones. But recent projects prove otherwise.
| Nov 6, 2013
PECI tests New Buildings Institute’s plug load energy use metrics at HQ
Earlier this year, PECI used the NBI metrics to assess plug load energy use at PECI headquarters in downtown Portland, Ore. The study, which informed an energy-saving campaign, resulted in an 18 percent kWh reduction of PECI’s plug load.
| Oct 30, 2013
15 stellar historic preservation, adaptive reuse, and renovation projects
The winners of the 2013 Reconstruction Awards showcase the best work of distinguished Building Teams, encompassing historic preservation, adaptive reuse, and renovations and additions.
| Oct 30, 2013
Why are companies forcing people back to the office?
For a while now companies have been advised that flexibility is a key component to a successful workplace strategy, with remote working being a big consideration. But some argue that we’ve moved the needle too far toward a “work anywhere” culture.
| Oct 30, 2013
11 hot BIM/VDC topics for 2013
If you like to geek out on building information modeling and virtual design and construction, you should enjoy this overview of the top BIM/VDC topics.
| Oct 28, 2013
Urban growth doesn’t have to destroy nature—it can work with it
Our collective desire to live in cities has never been stronger. According to the World Health Organization, 60% of the world’s population will live in a city by 2030. As urban populations swell, what people demand from their cities is evolving.
| Oct 18, 2013
Researchers discover tension-fusing properties of metal
When a group of MIT researchers recently discovered that stress can cause metal alloy to fuse rather than break apart, they assumed it must be a mistake. It wasn't. The surprising finding could lead to self-healing materials that repair early damage before it has a chance to spread.
| Oct 18, 2013
Sustainability expert: Smart building technology can have quick payback
Smart building technology investments typically pay for themselves within one or two years by delivering energy savings and maintenance efficiencies.
| Oct 15, 2013
Statue of Liberty update brings patrons closer to the action
While past renovation and restoration work on Liberty Island received more fanfare, the latest update arguably has had a greater impact on the three million people that visit the monument each year.
| Oct 15, 2013
High-rise Art Deco courthouse gets a makeover in Amarillo, Texas
Recognized as one of the most significant Art Deco courthouses in Texas, the Potter County Courthouse is modernized and restored to its 1930s aesthetic.

















