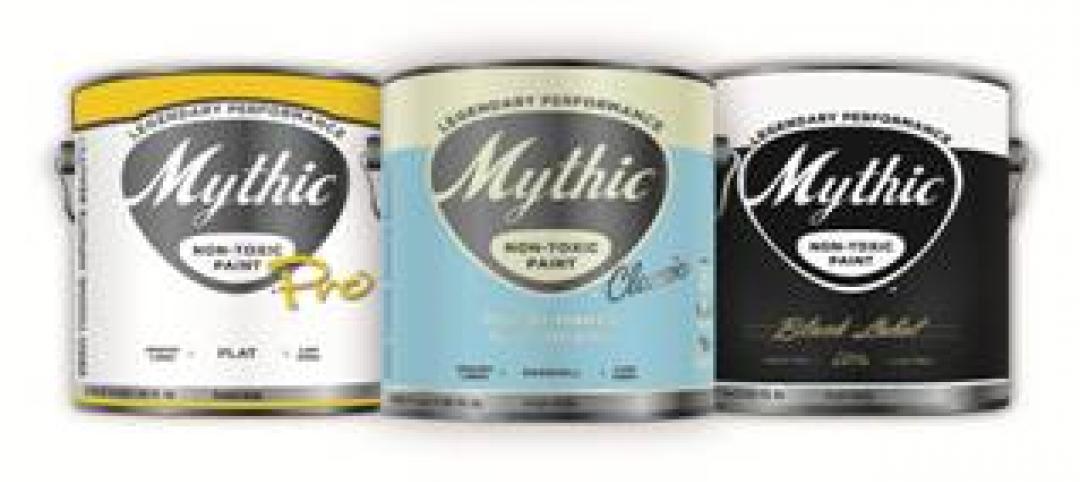Angelo State University (ASU) has opened the doors to a new 22,000-square foot recreation and wellness center in the heart of its San Angelo, Texas campus.
The $5.25 million, two-story Center for Human Performance, designed by SmithGroupJJR, opened in fall 2011 and provides students, staff and alumni access to enhanced fitness services and facilities.
Serving a population of more than 7,000 students, the center’s mission is to engage the campus community in recreation and wellness programs while fostering social interaction, sportsmanship, and leadership development.
Sharing space with the university’s Department of Kinesiology, the center was designed to accommodate academic and training activities in addition to athletic and fitness programs. Popular amenities include a 9,000-square foot cardio/weight room and a three-lane indoor track measuring 1/11 mile. Its most prominent features are a 40-foot tall rock climbing wall and 720-square foot bouldering structure. Firsts for the university, these elements have contributed to tripling the center’s utilization rates.
SmithGroupJJR’s designers proposed replacing the facility’s windowless block and brick north façade with a glass curtain wall. Highly utilized activity centers -- including cardio equipment, weight systems and segments of the track -- were organized along the interior perimeter. The configuration now offers increased visibility of the center’s functions and engages pedestrians traveling along the east mall.
A custom-designed 18-foot by 92-foot wall mural system spanning the upper level of the building’s interior south wall also adds visual interest and promotes recreation activities housed within.
The addition was designed in accordance with the university’s master plan, updated in 2007. A palette of variegated brown brick, cast stone highlights, and bronze metal window mullions is consistent with neighboring facilities.
Project upgrades also included life safety systems. Additionally, biometric hand scanners were installed as a security feature, allowing the university to regulate access by user groups and programming schedules.
Construction was funded through student fees. BD+C
Related Stories
| Oct 5, 2011
GREENBUILD 2011: Brick offers growing options for sustainable building design
Brick exteriors, interiors and landscaping options can increase sustainability that also helps earn LEED certification.
| Oct 5, 2011
GREENBUILD 2011: Roof hatch designed for energy efficiency
The cover features a specially designed EPDM finger-type gasket that ensures a positive seal with the curb to reduce air permeability and ensure energy performance.
| Oct 4, 2011
GREENBUILD 2011
Click here for the latest news and products from Greenbuild 2011, Oct. 4-7, in Toronto.
| Oct 4, 2011
GREENBUILD 2011: Methods, impacts, and opportunities in the concrete building life cycle
Researchers at the Massachusetts Institute of Technology’s (MIT) Concrete Sustainability Hub conducted a life-cycle assessment (LCA) study to evaluate and improve the environmental impact and study how the “dual use” aspect of concrete.
| Oct 4, 2011
GREENBUILD 2011: Johnsonite features sustainable products
Products include rubber flooring tiles, treads, wall bases, and more.
| Oct 4, 2011
GREENBUILD 2011: Nearly seamless highly insulated glass curtain-wall system introduced
Low insulation value reflects value of entire curtain-wall system.
| Oct 4, 2011
GREENBUILD 2011: Ready-to-use wood primer unveiled
Maintains strong UV protection, clarity even with application of lighter, natural wood tones.
| Oct 4, 2011
GREENBUILD 2011: Two new recycled glass products announced
The two collections offer both larger and smaller particulates.
| Oct 4, 2011
GREENBUILD 2011: Mythic Paint launches two new paint products
A high performance paint, and a combination paint and primer now available.
















