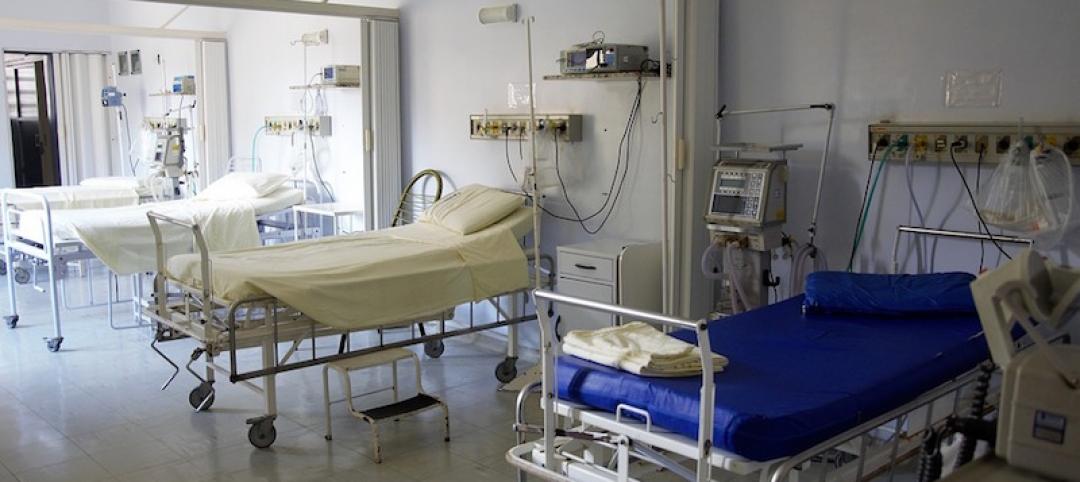In late July, Animal Emergency & Referral Center (AERC) in Minnesota held a grand reopening of its facility in Oakdale, Minn., which underwent a $4.5 million, 17,000-sf expansion that included the installation of medical equipment that is equal to, and sometimes better than, equipment found in medical centers that treat human patients.
The clinic, which was constructed in 2009, over the past several years has increased its pet care specialty services to include internal medicine, surgery, rehabilitation, cardiology, dentistry and oral surgery, dermatology, radiology, and neurology.
As it business grew (it now has 10 specialties), AERC also became better known as a referral service for other clinics.
In 2015, “we looked at how we could max out the Oakdale site,” says Stephen Iaria, AIA, Managing Principal|Architecture for Krech, O’Brien, Mueller & Associates in Grove Heights, Minn., which has worked with AERC since the Center started operating out of a strip mall in 2000. (AERC also has a clinic in St. Paul, Minn.)
AERC owned some contiguous land, and the city of Oakdale “was okay” about the Center using it for expansion, says Iaria. The new space provides more room for staff and patients, as well as for specialized medical equipment.

Because it has two operating tables, one of the three surgery suites in the expanded Oakdale facility needed to have better air quality and circulation than are required in an operating room for humans. Image: Adam Kennedy Photography
“It was designed as if it would be for human medicine,” says Iaria. This includes three surgery suites, one of which exceeds human requirements for air quality and circulation because it has two operating tables. That suite also required specialized lighting.
AERC selected MRI and CT scan equipment from the human medical field for their extra power and better image quality. The MRI machine weighs approximately 3,000 pounds and had to be lifted into place via crane. Because of the MRI’s magnetic pull, no surrounding components could contain metal. The CT machine required lead shielding due to its radiation emission.
“There is a real need for these specialists, and having a clinic that can function and house specialty equipment and adapt to the changing medical needs is such a large piece of that,” says Dr. Karen Reynhout, DVM, AERC’s Hospital Director.

A 3,000-pound MRI machine that was installed during the clinic's renovation and expansion provides the same image quality and power as machines used for humans. Image: Adam Kennedy Photography
In addition to the expansion, AERC had some minor work done to its existing building, including the conversion of one space to a multipurpose room. The renovation team also installed an elevator into a pit that had been designed a decade ago. And a smaller surgery suite was converted into an ultrasound room.
The second floor of the Oakdale clinic is now primarily office and boardroom space.

The second floor of the clinic is now used mostly for offices and meeting rooms. Image: Adam Kennedy Photography
Krech, O’Brien was the architect, structural engineer, and interior designer on this project. The renovation team included Emanuelson-Podas (MEP), DJ Kranz (GC), and The Center for Diagnostic Imaging (specialty equipment vendor).
During the renovation, Iaria says his firm “got deep into” how to detail rooms in order to have “an ultra clean environment.”
Related Stories
Healthcare Facilities | Dec 19, 2017
‘Healing Oasis’ will provide healthcare services to veterans in northern California
Hoefer Wysocki designed the $40 million facility.
Healthcare Facilities | Dec 11, 2017
2018 predictions for healthcare facility design
From emergency departments to microhospitals, to the amenities in and locations of hospitals, the year ahead will see continued changes in how healthcare providers are designing and equipping their facilities.
Market Data | Dec 5, 2017
Top health systems engaged in $21 billion of U.S. construction projects
Largest active projects are by Sutter Health, New York Presbyterian, and Scripps Health.
Healthcare Facilities | Nov 30, 2017
Scope it out
How to design and build what’s needed to meet organizational goals and strategies.
University Buildings | Nov 28, 2017
FXFOWLE and CO Architects collaborate on Columbia University School of Nursing building
The building has a ‘collaboration ribbon’ that runs throughout the building.
Sponsored | Windows and Doors | Nov 21, 2017
Daylighting promotes healing and wellness at the Florida Hospital for Women at Orlando Campus
Growing research demonstrates that patients recover faster and better from illness or surgery in settings that offer abundant daylight and views to the outdoors.
Healthcare Facilities | Nov 6, 2017
Design isn’t enough to foster collaboration in healthcare and research spaces
A new Perkins Eastman white paper finds limited employee interaction at NYU Winthrop Hospital, a year after it opened.
Healthcare Facilities | Oct 25, 2017
Creating child-friendly healthcare spaces: Five goals for success
Children often accompany parents or grandparents in medical settings; what can we do to address their unique needs?
Greenbuild Report | Oct 23, 2017
NZE and carbon neutral
An Army hospital in the Mojave Desert sets a new bar for sustainable design.
Designers | Oct 10, 2017
Merging artwork and building design
With many hospital projects, art can be a construction-phase afterthought.

















