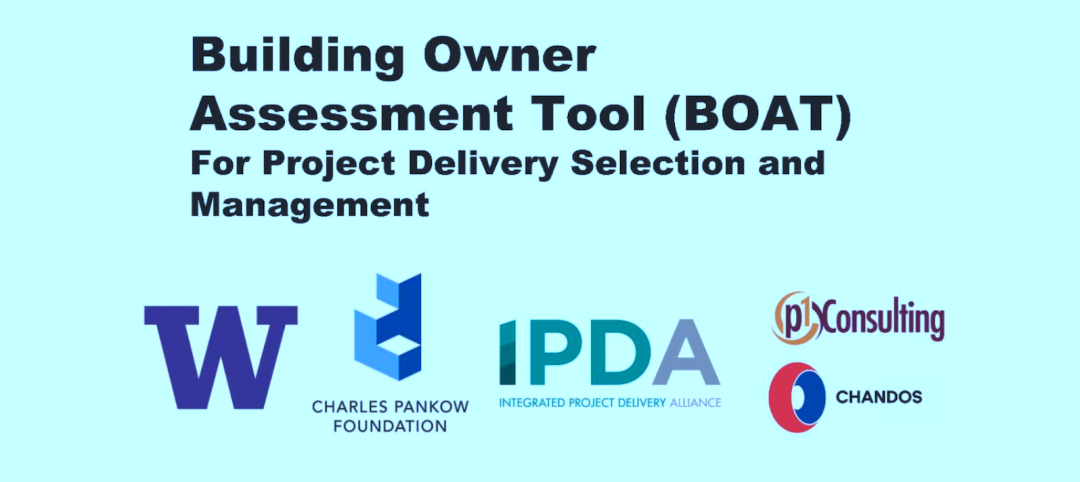The American Wood Council's 2015 “Wood-Frame Construction Manual for One- and Two-Family Dwellings” (WFCM ) has been approved as an American National Standard by the American National Standards Institute (ANSI). WFCM is referenced in the International Code Council’s 2015 “International Building Code” and 2015 “International Residential Code” (IRC).
The manual equips designers with engineered construction methods that result in buildings better able to withstand damage and protect occupants should disaster strike,” said AWC President & CEO Robert Glowinski. “Since the WFCM was first published in 1995, AWC has been providing a solution for design of wood-frame structures to resist natural disasters. Each successive edition of the standard continues to provide solutions to more severe events as required by building codes.”
The WFCM includes design and construction provisions for connections and wood wall, floor, and roof systems. A range of structural elements are covered, including sawn lumber, structural glued laminated timber, wood structural sheathing, I-joists, and trusses.
Primary changes in the new WFCM include:
· Tabulated spans for lumber framing members now reflect changes to design values referenced in the 2015 “National Design Specification for Wood Construction”.
· New tables provide prescriptive wood-frame solutions for rafters and ceiling joists in response to new deflection limits for ceilings using gypsum wallboard or brittle finishes adopted in the 2015 IRC.
· Designers may begin using the new standard immediately, but are encouraged to seek approval from the authority having jurisdiction.
The free view-only 2015 WFCM is now available in electronic format on the AWC website. Print versions of the standard are expected to be available for purchase in early 2015.
Related Stories
K-12 Schools | Sep 5, 2023
CHPS launches program to develop best practices for K-12 school modernizations
The non-profit Collaborative for High Performance Schools (CHPS) recently launched an effort to develop industry-backed best practices for school modernization projects. The Minor Renovations Program aims to fill a void of guiding criteria for school districts to use to ensure improvements meet a high-performance threshold.
Windows and Doors | Aug 31, 2023
Updated specification rates ability of windows, doors, skylights, sliding glass doors to withstand impacts from windborne debris
The Fenestration and Glazing Industry Alliance (FGIA) updated a specification providing a system for rating the ability of windows, doors, skylights and sliding glass doors to withstand impact and pressure cycling generally associated with hurricane conditions.
Office Buildings | Aug 31, 2023
About 11% of U.S. office buildings could be suitable for green office-to-residential conversions
A National Bureau of Economic Research working paper from researchers at New York University and Columbia Business School indicates that about 11% of U.S. office buildings may be suitable for conversion to green multifamily properties.
Adaptive Reuse | Aug 31, 2023
New York City creates team to accelerate office-to-residential conversions
New York City has a new Office Conversion Accelerator Team that provides a single point of contact within city government to help speed adaptive reuse projects. Projects that create 50 or more housing units from office buildings are eligible for this new program.
Codes and Standards | Aug 31, 2023
Community-led effort aims to prevent flooding in Chicago metro region
RainReady Calumet Corridor project favors solutions that use natural and low-impact projects such as rain gardens, bioswales, natural detention basins, green alleys, and permeable pavers, to reduce the risk of damaging floods.
Multifamily Housing | Aug 23, 2023
Constructing multifamily housing buildings to Passive House standards can be done at cost parity
All-electric multi-family Passive House projects can be built at the same cost or close to the same cost as conventionally designed buildings, according to a report by the Passive House Network. The report included a survey of 45 multi-family Passive House buildings in New York and Massachusetts in recent years.
Regulations | Aug 23, 2023
Gas industry drops legal challenge to heat pump requirement in Washington building code
Gas and construction industry groups recently moved to dismiss a lawsuit they had filed to block new Washington state building codes that require heat pumps in new residential and commercial construction. The lawsuit contended that the codes harm the industry groups’ business, interfere with consumer energy choice, and don’t comply with federal law.
Building Owners | Aug 23, 2023
Charles Pankow Foundation releases free project delivery selection tool for building owners, developers, and project teams
Building owners and project teams can use the new Building Owner Assessment Tool (BOAT) to better understand how an owner's decision-making profile impacts outcomes for different project delivery methods.
Vertical Transportation | Aug 17, 2023
Latest version of elevator safety code has more than 100 changes
A new version of ASME A17.1/CSA B44, a safety code for elevators, escalators, and related equipment developed by the American Society of Mechanical Engineers, will be released next month.
Sustainability | Aug 15, 2023
Carbon management platform offers free carbon emissions assessment for NYC buildings
nZero, developer of a real-time carbon accounting and management platform, is offering free carbon emissions assessments for buildings in New York City. The offer is intended to help building owners prepare for the city’s upcoming Local Law 97 reporting requirements and compliance. This law will soon assess monetary fines for buildings with emissions that are in non-compliance.
















