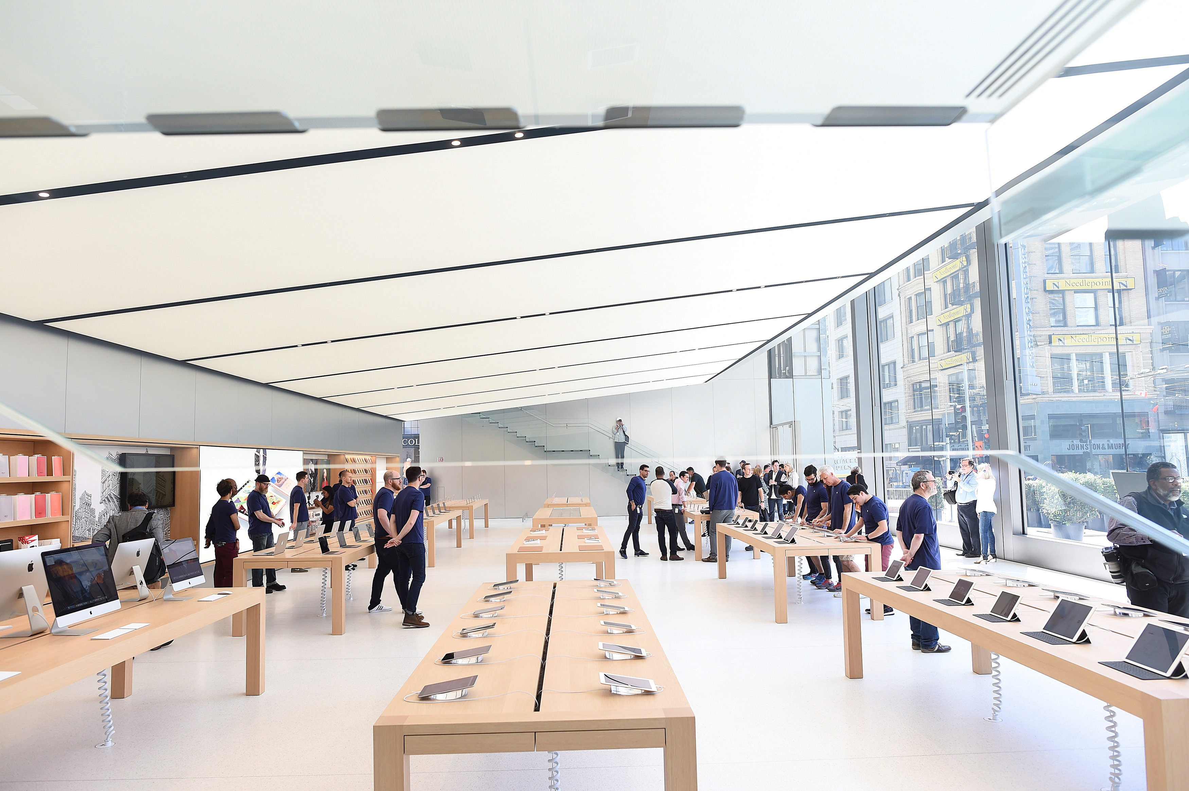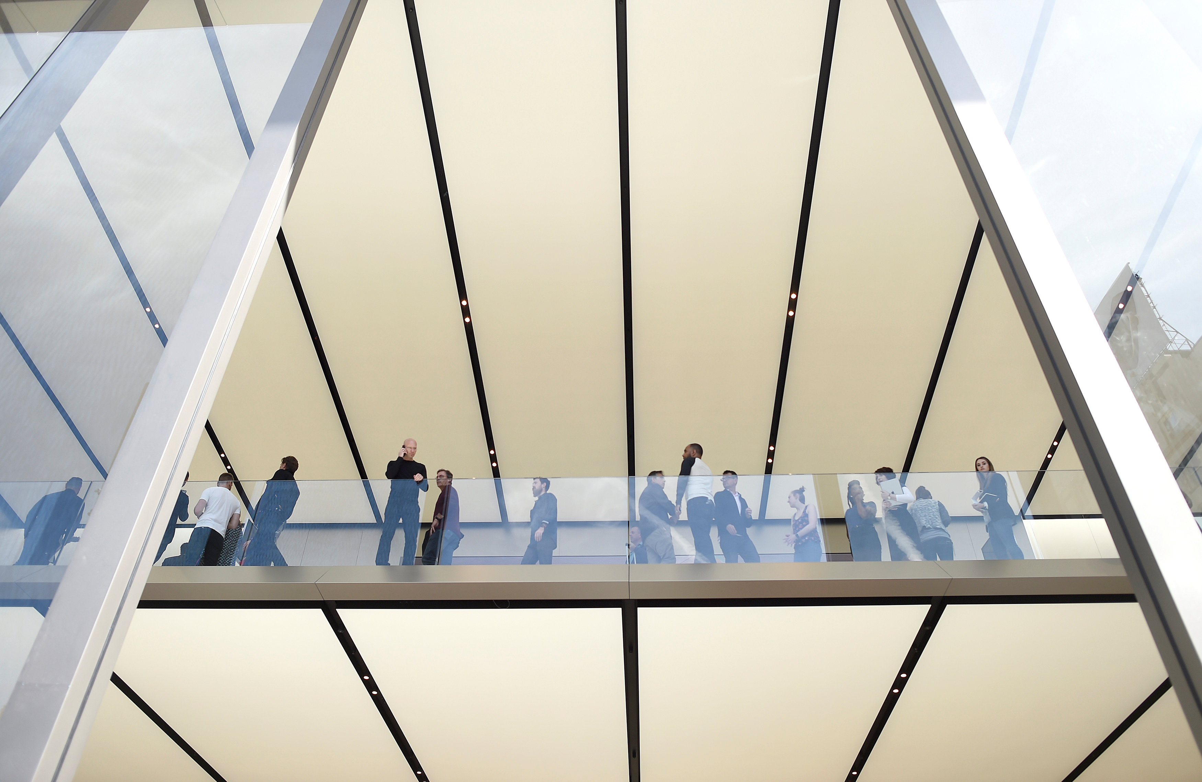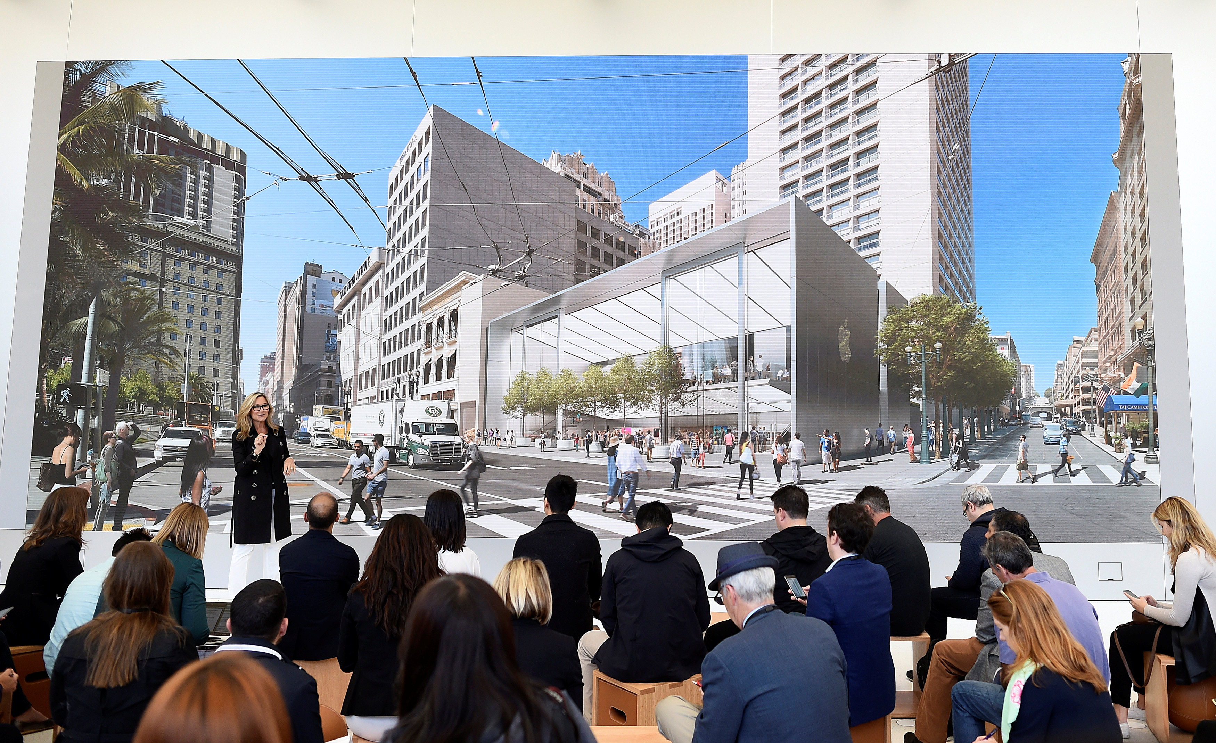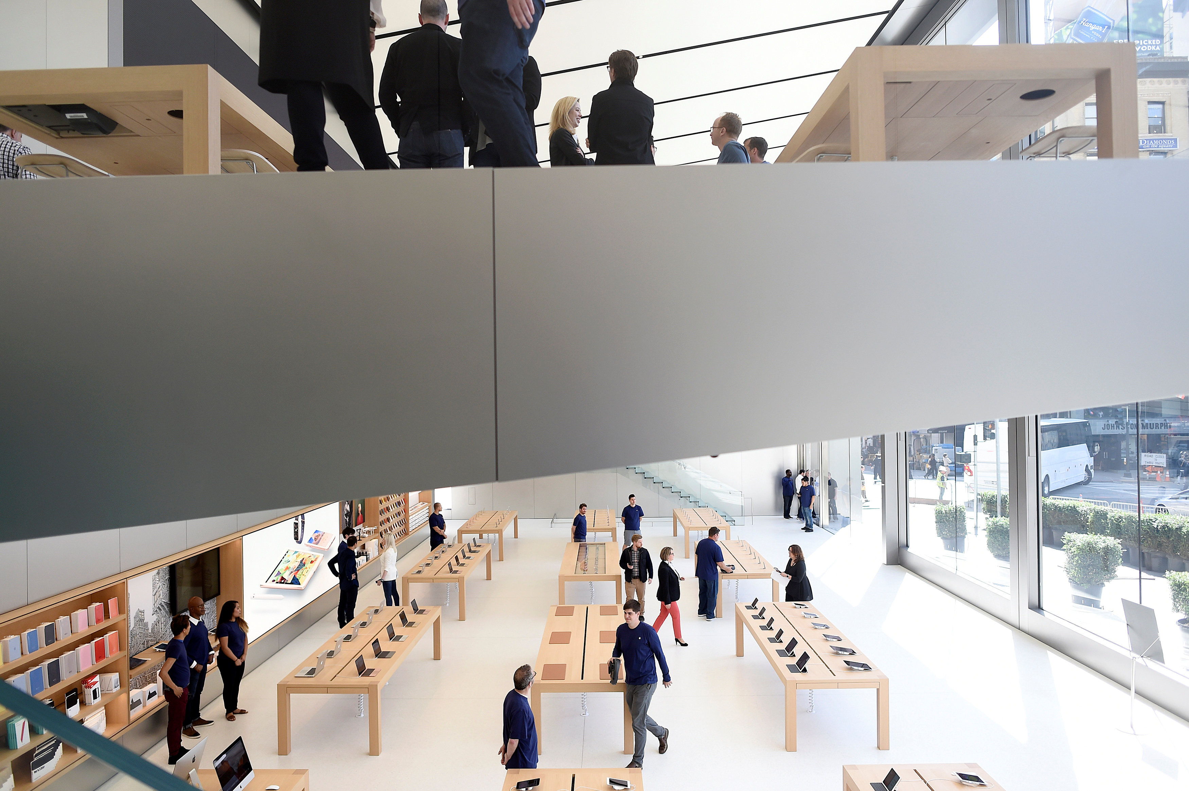Apple unveiled a new vision for its hugely successful retail stores on Thursday, aiming to give shoppers the experience of setting foot in the headquarters of the company credited with inventing the smartphone.
Speaking at a media event in San Francisco on Thursday, Apple executives offered a sneak peak of a new store that features design elements that will later roll out to more locations worldwide, including new spaces for socialization and collaboration.
The makeover follows Apple's first-ever decline in iPhone sales and its first revenue drop in 13 years in an increasingly saturated market.
While the redesign includes plenty of glass, metal and blonde wood – the sleek materials shoppers have come to associate with the company – it also borrows features from Apple's hotly anticipated new headquarters in Silicon Valley, which is set to open early next year.
Like the new campus, the San Francisco store features terrazzo floors, and the ceiling fixtures are also similar, BJ Siegel, Apple's senior director of design for real estate and development, said in an interview.
"We're trying to be one company and have one point of view," he said.
Shoppers who enter the "boardroom" at the San Francisco store, a new space for entrepreneurs and small business owners, will get an idea of the look of Apple’s futuristic headquarters, which is likened to a spaceship for its circular design. Much of the furniture is identical to that Apple employees will find in the new campus, including tables designed in part by Jonathan Ive, Apple’s chief design officer.

When working with small business customers, "we want them to feel like they have left the retail environment and entered Apple," Siegel said.
The Apple Store is the envy of many in the retail world, with the highest sales per square foot in the industry, but some say the stores have lost their edge since the first one opened 15 years ago.
With the new design, industry watchers are getting a glimpse of how Apple retail leader Angela Ahrendts, who joined the company two years ago from Burberry, will put her stamp on the store.
Other elements of the new floor plan include a redesigned section for accessories, an open space dubbed the "forum" for community events and a leafy plaza that will be open to the public round the clock.
"We will know we have done really great if it feels like a town square," Ahrendts said.
(Reporting by Julia Love; Editing by Andrew Hay)



Related Stories
Retail Centers | Apr 19, 2018
Miami International Airport is home to the first Johnnie Walker store in the U.S.
The store will be a permanent fixture in the airport’s North Terminal.
Retail Centers | Mar 12, 2018
The Hershey Company moves into new 7,800-sf flagship retail location in Time Square
FRCH Design Worldwide designed the space.
Retail Centers | Mar 5, 2018
Eataly heads to the West Coast
The Italian marketplace’s first West Coast location includes a clean room for mozzarella and gelato preparation.
Retail Centers | Feb 20, 2018
Is there a future in retail banking? Part II
It is critical to not view the physical branch as just another sales channel, but as an important touchpoint along a customer’s journey.
Retail Centers | Feb 6, 2018
Is there a future in retail banking?
Retail is embracing new generations. For the last 10 years, all the chatter has been about millennials and how to appease their desire for ease of transaction.
Retail Centers | Feb 6, 2018
To survive, shopping malls must shift from commerce to consumer engagement
A new report on retailing’s future expects customers to have much more influence on what goods and services they are offered.
Retail Centers | Jan 26, 2018
News about the death of retail stores might still be premature, says new study
Superregional malls and open-air shopping centers have shown resilience in the face on online competition.
Retail Centers | Jan 9, 2018
The addition of a medical practice is part of the cure for reviving a shopping mall in Scranton, Pa.
Delta Medix is one of several tenants that are changing the image of the Marketplace at Steamtown.
Mixed-Use | Dec 12, 2017
A new live/work neighborhood is about to get under way in Omaha, Neb.
Walkability and recreation will be key features of West Farm.
Adaptive Reuse | Nov 29, 2017
‘Eat-ertainment’ establishment grants abandoned air traffic control building a second life
The concept’s design reflects the golden age of flight.
















