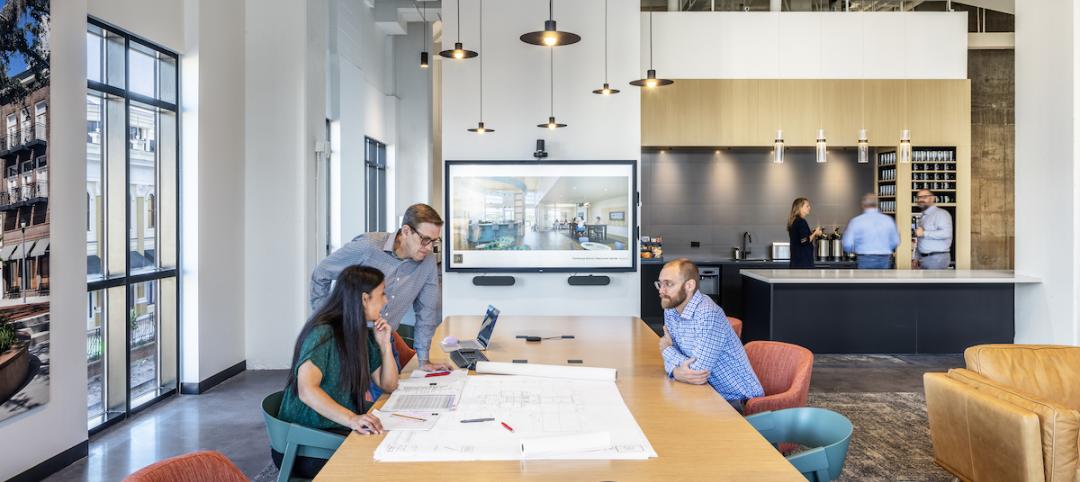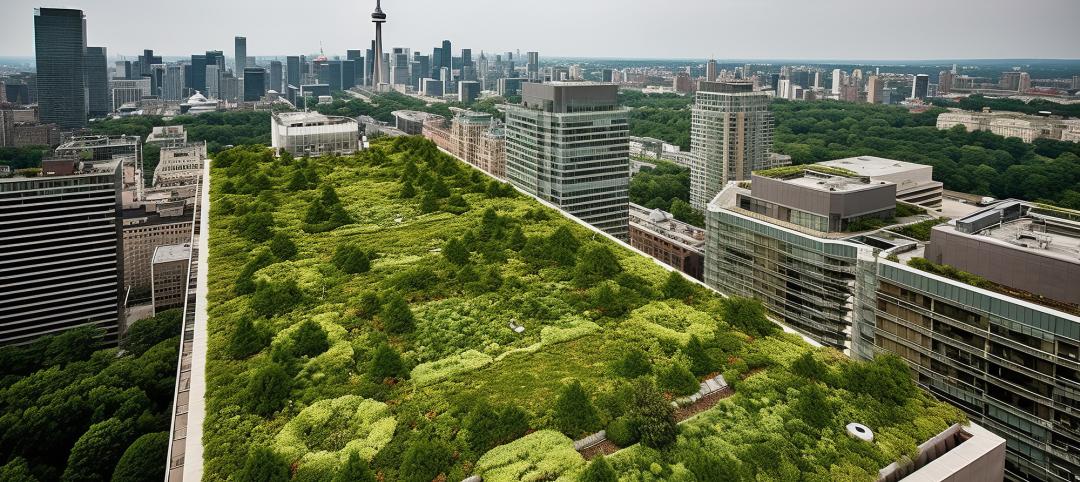Howard Elkus, FAIA, RIBA, LEED AP, cofounder of the Boston-based architectural firm Elkus Manfredi Architects, died on April 1 in Palm Beach, Fla., 11 days before his 79th birthday. The firm announced his passing on April 3 but did not disclose the cause of death or information about survivors.
“We grieve the loss of Howard as a co-founder of our firm, as a visionary architect, as a mentor, and as a friend. We extend our condolences to his wife, children, and immediate family,” the firm stated.
A graduate of Stanford University (B.S. mechanical engineering) and Harvard University (M.Arch with Distinction), Elkus began his five-decade-long career with the Walter Gropius-founded Architects Collaborative, where Elkus met his future partner David Manfredi. (The Architects Collaborative disbanded in 1995.)
In a statement, Manfredi referred to Elkus as “an extrordinary friend and business partner. He uniquely brought joy to every endeavor, made everyone he met feel special, and lived life fully every day.”

Howard Elkus, who cofounded the Boston firm Elkus Manfredi Architects with David Manfredi in 1988, died on April 1 at the age of 78. Image: Bruce Rogovin
His architectural and interior design work with Elkus Manfredi Architects ranged widely across myriad building typologies. In recent years, the firm has designed headquarters for New Balance, WS Development, and Blue Cross Blue Shield; as well as the Verb Hotel in Boston, and Linq Hotel & Casino (a reimagining of Caesar’s Imperial Palace) and City Hall in Las Vegas.
Other recent major projects Elkus was involved in include Miami Worldcenter, a redevelopment of 27 acres in downtown Miami that will expand the city’s central business district by between 12% and 15%, and create a vibrant walkable pedestrian environment. The first phase build-out includes three residential towers over 1 million sf of podium retail.
The firm also designed the podium retail component of the Hudson Yards project in New York that’s currently under construction. Elkus referred to HudsonYards as “the biggest mixed-use project in the United States, and one of the most impressive in the world.”
Elkus was the grandchild of Felix Kahn, one of the Master Builders of the West, and grandnephew of Albert Kahn, the foremost American industrial architect of his day. In a 2004 interview, Elkus told Visual Merchandising and Store Design (VMSD) that his first real design assignment was Copley Place, which in the mid 1980s was Boston’s largest urban mixed-use project.
He revealed during that interview that his inspiration for projects came from “the world out there. Like music, I get it from the simplest notes to a resounding orchestra. Nature does it for me and so, too, does man’s wondrous works, perhaps most of all the heroism of less-fortunate souls.”
Elkus saw Hudson Yards are part of a broader global urbanization, which he viewed as “wildly exciting and the potential is off the charts.” In a 2015 interview with Interior Design magazine, he said the “great question” of that movement continues to be “how do we maximize quality of life?”
Related Stories
Retail Centers | Jun 2, 2023
David Adjaye-designed mass timber structure will be a business incubator for D.C.-area entrepreneurs
Construction was recently completed on The Retail Village at Sycamore & Oak, a 22,000-sf building that will serve as a business incubator for entrepreneurs, including emerging black businesses, in Washington, D.C. The facility, designed by Sir David Adjaye, the architect of the National Museum of African American History and Culture, is expected to attract retail and food concepts that originated in the community.
Mixed-Use | Jun 1, 2023
The Moore Building, a 16-story office and retail development, opens in Nashville’s Music Row district
Named after Elvis Presley’s onetime guitarist, The Moore Building, a 16-story office building with ground-floor retail space, has opened in Nashville’s Music Row district. Developed by Portman and Creed Investment Company and designed by Gresham Smith, The Moore Building offers 236,000 sf of office space and 8,500 sf of ground-floor retail.
Healthcare Facilities | Jun 1, 2023
High-rise cancer center delivers new model for oncology care
Atlanta’s 17-story Winship Cancer Institute at Emory Midtown features two-story communities that organize cancer care into one-stop destinations. Designed by Skidmore, Owings & Merrill (SOM) and May Architecture, the facility includes comprehensive oncology facilities—including inpatient beds, surgical capacity, infusion treatment, outpatient clinics, diagnostic imaging, linear accelerators, and areas for wellness, rehabilitation, and clinical research.
K-12 Schools | May 30, 2023
K-12 school sector trends for 2023
Budgeting and political pressures aside, the K-12 school building sector continues to evolve. Security remains a primary objective, as does offering students more varied career options.
Multifamily Housing | May 30, 2023
Boston’s new stretch code requires new multifamily structures to meet Passive House building requirements
Phius certifications are expected to become more common as states and cities boost green building standards. The City of Boston recently adopted Massachusetts’s so-called opt-in building code, a set of sustainability standards that goes beyond the standard state code.
Architects | May 30, 2023
LRK opens office in Orlando to grow its presence in Florida
LRK, a nationally recognized architectural, planning, and interior design firm, has opened its new office in downtown Orlando, Fla.
Urban Planning | May 25, 2023
4 considerations for increasing biodiversity in construction projects
As climate change is linked with biodiversity depletion, fostering biodiverse landscapes during construction can create benefits beyond the immediate surroundings of the project.
K-12 Schools | May 25, 2023
From net zero to net positive in K-12 schools
Perkins Eastman’s pursuit of healthy, net positive schools goes beyond environmental health; it targets all who work, teach, and learn inside them.
Contractors | May 24, 2023
The average U.S. contractor has 8.9 months worth of construction work in the pipeline, as of April 2023
Contractor backlogs climbed slightly in April, from a seven-month low the previous month, according to Associated Builders and Contractors.
Mass Timber | May 23, 2023
Luxury farm resort uses CLT framing and geothermal system to boost sustainability
Construction was recently completed on a 325-acre luxury farm resort in Franklin, Tenn., that is dedicated to agricultural innovation and sustainable, productive land use. With sustainability a key goal, The Inn and Spa at Southall was built with cross-laminated and heavy timber, and a geothermal variant refrigerant flow (VRF) heating and cooling system.

















