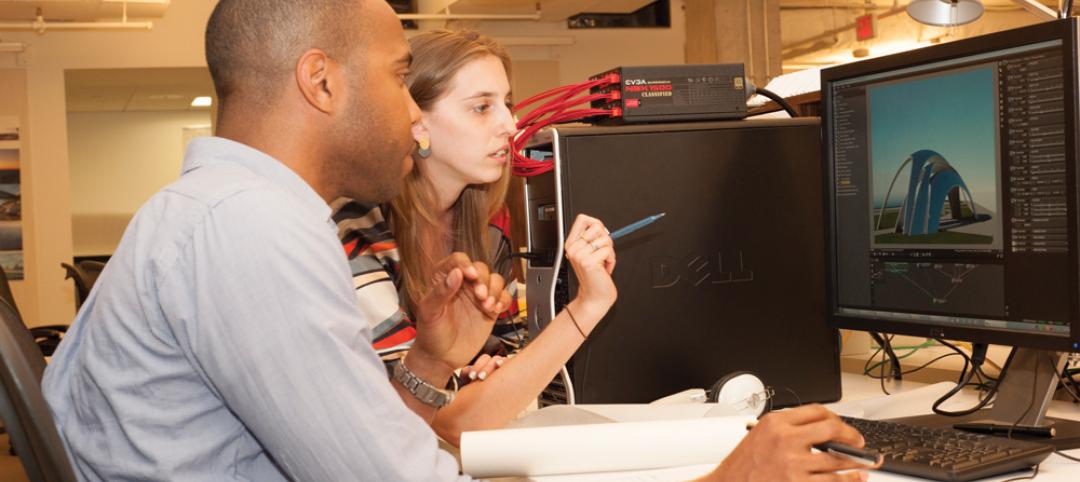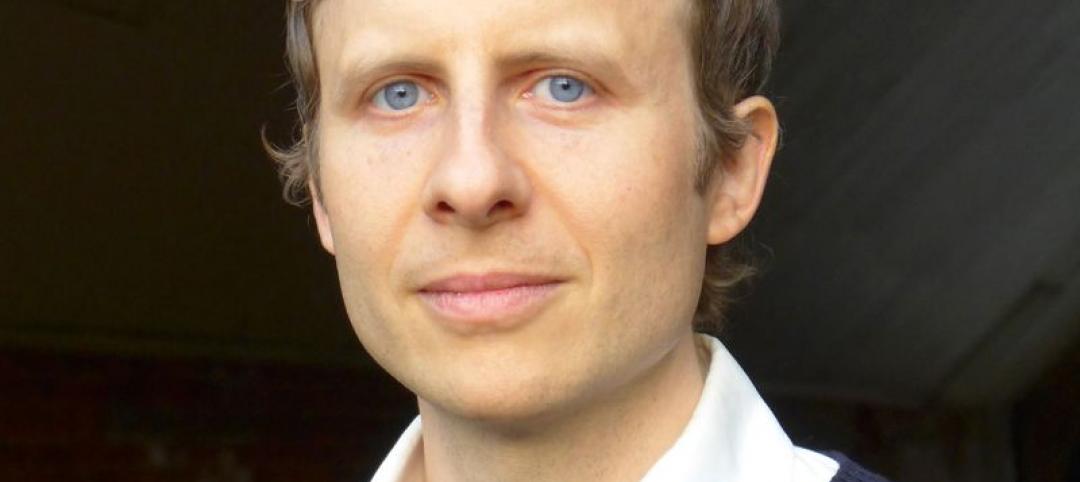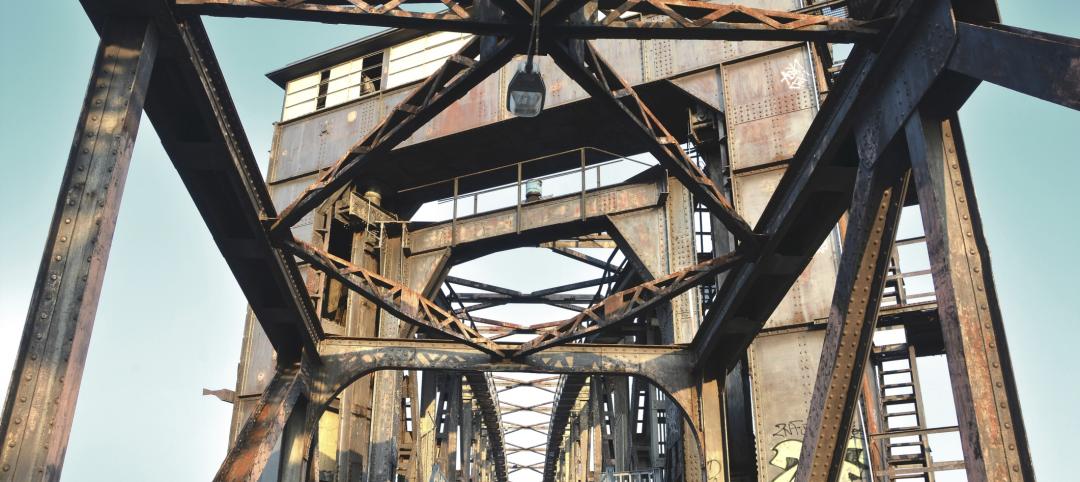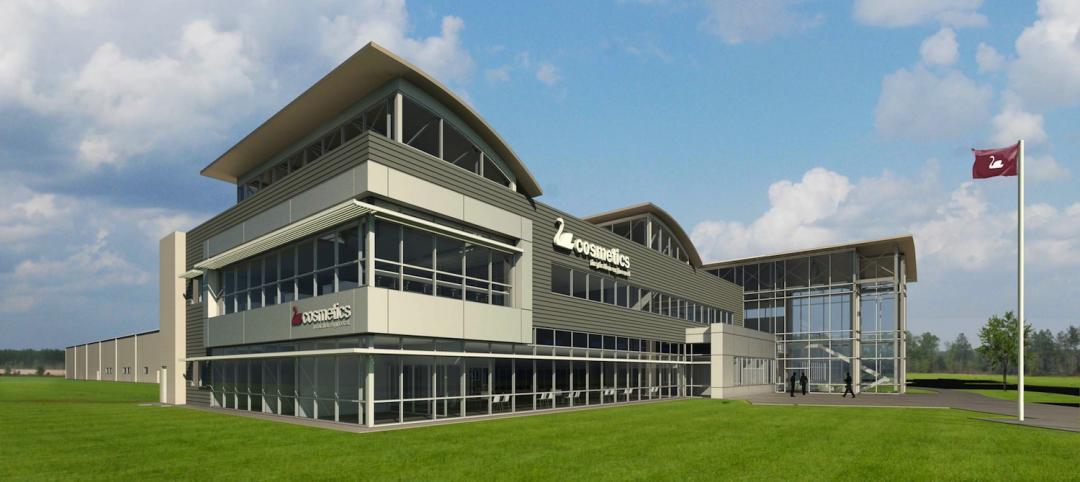 Three-dimensional design tools have revolutionized the way architects and engineers design buildings; in recent years, parametric modeling has enabled Building Teams to impart weight tolerances and other intelligent information to a finished design. Yet many designers say they use 3D most in the conceptual design stage, when detailed building information is not necessary and can actually encumber fluid iterations of a design.
Three-dimensional design tools have revolutionized the way architects and engineers design buildings; in recent years, parametric modeling has enabled Building Teams to impart weight tolerances and other intelligent information to a finished design. Yet many designers say they use 3D most in the conceptual design stage, when detailed building information is not necessary and can actually encumber fluid iterations of a design.Tools such as Google SketchUp, Z Corporation's 3D printing solutions, Luxology's Modo 401, and Autodesk's 3ds MAX allow architects to create renderings and models that dynamically demonstrate how designs will look and perform and display them to prospective clients, regulatory agencies, and other members of the Building Team. They also allow designers to use their talents for painting, sculpting, and drawing in a 3D environment more naturally than ever before.
“We've always wanted to make it a simple and horizontally appealing tool,” said John Bacus, product manager for SketchUp. “It's always a difficult balancing act between widely appealing and built-out with more capabilities.”
SketchUp: Conceptual design standard
SketchUp was originally developed, in 2000, by @Last Software as a general-purpose 3D content creation tool. Its creators, Brad Schell and Joe Esch, wanted to give design professionals the ability to draw on their computer screens with the same fluidity and freedom that they enjoyed working with pen and paper.
 |
 |
| 3D printed models allow clients such as Crate & Barrel (top) and TME Engineering (above) to show clients exact design models with color andmaterial choices taken directly from BIM files. |
“I learned architectural design by a process of creating 2D representations of three-dimensional spatial concepts,” said Steve Cavanaugh, principal and lead designer in DLR Group's Chicago office. “Using SketchUp allows those 3D ideas to flow a bit more easily into something representational for my collaborators and clients.”
advanced Google SketchUp Pro version (at $495 per license)
to about 5% of its PMs and PEs.
“On many of our projects, design details are limited,” said Chad Dorgan, vice president of quality at McCarthy. “SketchUp allows us to show how we're actually going to build it. For complex projects, such as hospitals, we are able to take barely 2D sketches and make them into full 3D models that don't have coordination issues, and are able to be constructed.”
While the free version of Google SketchUp can export 3D to the .skp, .dae, and the .kmz file formats, the Pro version extends exporting support to include the .3ds, .dae, .dwg, .dxf, .fbx, .obj, .xsi, and .wrl file formats. The latest version, Google SketchUp 7, which debuted in 2008, includes new features such as integration of SketchUp's Component Browser with Google 3D Warehouse (a repository of models created by SketchUp users), dynamic components that respond appropriately to scaling, phototextures that allow you to extract views from photographs and use them as textures in models, and an enhanced Ruby application program interface. The Ruby programming language allows you to write your own tools and import them using the API.
3D printing from A to Z
Since BIM delivers 3D representations of a conceptual design, it has taken away the need for physical shop-built models and created an entirely different workflow for designers. Yet clients and authorities with jurisdiction—some of whom aren't all that computer-savvy—still ask for physical models to exhibit at planning and zoning board meetings to show design intent to interested parties. Enter Burlington, Mass.-based Z Corporation, whose products can take 3D files and “print” multilayer powder and resin models that are as detailed as the 3D design they're based on, and can do so in a matter of hours instead of days.
“You have this beautiful 3D electronic model, you can print that the way you intended it instead of how someone in the model shop sees it,” said Olimpio DeMarco, director of business development at Z Corp. “We're seeing it used more with smaller firms as a way to differentiate themselves. It's a complement to BIM and 3D tools.”
Impact 3D Models, a start-up rapid-prototyping business in Chicago, uses a single Z Corporation 650 3D printer to create models for clients such as Lucien Lagrange Architects, Crate & Barrel, and BIM engineering firm TME, Little Rock, Ark. Architecture firms that have their own 3D printers include Robert A.M. Stern Architects and Cannon Design's Yazdani Studio (which owns a Z Corp 510 3D printer).
“Our average client purchases four models for a project,” said Matthew Mondo, vice president of Impact 3D Models. “The relative cost of the model material has gotten cheaper, about $3-5 per cubic inch of material, and with the ability to use CMYK color we can express more of what a designer would like to show.”
Z Corp's Z editpro color and texture-matching software ships with every printer. Most 3D design programs can automatically export their files to Z Corp's .stl file format for 3D printing.
 |
 |
| Brent Chamberlain uses modo 401 to create renderings of casino andshopping center projects for architectural clients. Chamberlain likes having the ability to render realistic light and fabric with simple tools. |
“We have to have a physical model to analyze our designs,” said Philip Ra, senior associate at Yazdani Studio. “Some of the things we create have to be felt and tested to be validated. In a typical day we can have five to eight models of a design created by midday using our 3D printer and narrow it down from there using our iterative process.”
Realistic rendering: modo 401
Three-dimensional animation and rendering is known popularly for what it can accomplish in video gaming and films such as “Avatar,” but the technology has also matured into a powerful platform for photorealistic architectural renderings. One such rendering tool is modo, the most recent version of which, modo 401, was released last June by its developer, Luxology, Mountain View, Calif. Modo 401 incorporates advanced features such as n-gons, 3D painting, and edge weighting for realistic imaging of advanced polygons, subdivision surfaces, modeling, sculpting, 3D painting, animation, and rendering.
While other 3D rendering programs utilize a large number of tools, each specific to a certain task, modo 401 uses a much smaller number of basic tools and allows designers to combine them (using the program's Tool Pipe). Any tool can be modified.
“We felt that workflow had not been addressed in high-end 3D graphics,” said Brad Peebler, founder and CEO of Luxology. “The real cost of high-end 3D is the human cost in training and usage, the man-hours it takes to create something. We wanted modo to be both intuitive and scalable to create faster, and not just better, rendering.”
Modo lets you paint directly onto a 3D model as well as to paint existing meshes onto the surface of an object. The paint system allows you to use a combination of tools, brushes, and inks to achieve many different effects and styles; for example, there are “airbrush” and “clone” tools, each of which is paired with a digital “brush” (such as “hard” or “soft”). The program's ability to perform micropolygon tesselation at render-time means it can create highly detailed surface textures like stucco, concrete, or asphalt.
 “It feels like an extension of how my brain thinks,” said Brent Chamberlain, principal of Brent Chamberlain & Associates, Park City, Utah, an architecture and interior design rendering service. “Working with forms has an artistic side to it that allows you to control the quality of light and use it as you would in a painting. It has a simple toolset, there aren't stacks of tools they've had and used for years. It's simple to learn, yet powerful.”
“It feels like an extension of how my brain thinks,” said Brent Chamberlain, principal of Brent Chamberlain & Associates, Park City, Utah, an architecture and interior design rendering service. “Working with forms has an artistic side to it that allows you to control the quality of light and use it as you would in a painting. It has a simple toolset, there aren't stacks of tools they've had and used for years. It's simple to learn, yet powerful.”Luxology technology is fully integrated into both Solidworks and Bentley Microstation and files from either of these systems can be easily imported into modo. Material assignment is done in modo 401 using a shader tree that is layer-based. Modo's renderer is a physically based ray-tracer that includes features such as dispersion and stereoscopic rendering.
The human hand: Your best design tool
At Yazdani Studio, a studio within Cannon Design's Los Angeles office, designers are taught that the most critical part of the design industry is the human hand. Led by design principal Mehrdad Yazdani, the studio requires its designers to make extensive use of Autodesk's 3ds Max and Maya digital animation, rendering, and compositing tools.
“In our iterative design process we will regularly go through 20 to 40 iterations of a single design,” said Yazdani Studio senior associate Philip Ra. “You can see what works and what doesn't.”
Using Autodesk's 3ds Max modeling, animation, and rendering package, Ra and his team were able to create more than 200 bridge designs in a period of one month for a government client in Chengdu (population: 10.44 million), the capital of China's Sichuan province. Using 3ds Max and the digital compositing tools in Maya, Ra and his team were able to illustrate design intent and show multiple environments to the client. 3ds Max's MAXScript scripting language can be used to automate repetitive tasks, combine existing functionality in new ways, and develop new tools and user interfaces to allow faster design turnaround times. The eventual designs for the bridges were all iterations of a pattern based on Dan Dan Mian noodles, a celebrated Sichuan cuisine.
“Using 3ds Max, you can visualize what you're building in its own 3D environment and try materials out early in the process,” Ra said. “I've been using it since 1993, and we're finally at the point where available computing power has not only caught up to the design tools, but maybe also surpassed them.”
Related Stories
| Jul 16, 2014
Learning design fundamentals in the digital age – How to balance learning and technology
My colleague and I were once asked an insightful question by a Civil Engineering Professor that sparked an interesting conversation. He’d been told about our software by some of his students who had used it during their summer internship. SPONSORED CONTENT
| Jul 11, 2014
Are these LEGO-like blocks the future of construction?
Kite Bricks proposes a more efficient way of building with its newly developed Smart Bricks system.
| Jul 1, 2014
Hyper-speed rendering: How Gensler turns BIM models into beauty shots in seconds
In search of a fast rendering solution, Gensler looked to the gaming and moviemaking industries for the next breakthrough tool: Octane Render.
| Jul 1, 2014
Sochi's 'kinetic façade' may steal the show at the Winter Olympics
The temporary pavilion for Russian telecom operator MegaFon will be wrapped with a massive digital "pin screen" that will morph into the shape of any face.
| Jul 1, 2014
7 ways to cut waste in BIM implementation
Process mapping, split models, and streamlined coordination meetings are among the timesaving techniques AEC firms are employing to improve BIM/VDC workflows.
| Jun 30, 2014
Autodesk acquires design studio The Living, will create Autodesk Studio
The Living, David Benjamin's design studio, has been acquired by Autodesk. Combined, the two will create the Autodesk Studio, which will "create new types of buildings, public installations, prototypes and architectural environments."
| Jun 30, 2014
Report recommends making infrastructure upgrades a cabinet-level priority
The ASCE estimates that $3.6 trillion must be invested by 2020 to make critically needed upgrades and expansions of national infrastructure—and avoid trillions of dollars in lost business sales, exports, disposable income, and GDP.
| Jun 25, 2014
Taking a page from Lean manufacturing for improved design review processes
SPONSORED CONTENT As more building project teams look for ways to collaborate better, technology continues to provide solutions. Yet, as I learned from the experience of one of my customers, choosing the wrong technology can have an underwhelming effect, causing a team to simply swap out old challenges for new ones.
| Jun 18, 2014
Arup uses 3D printing to fabricate one-of-a-kind structural steel components
The firm's research shows that 3D printing has the potential to reduce costs, cut waste, and slash the carbon footprint of the construction sector.
| Jun 10, 2014
Site optimization: Paving the way for smoother land development projects
The biggest cost differential when dealing in site development from one site to another is the earthwork. So, when selecting a site, it is critical to not only take into account the initial purchase price of the property, but also what sort of investment it will take to prep the site for development.















