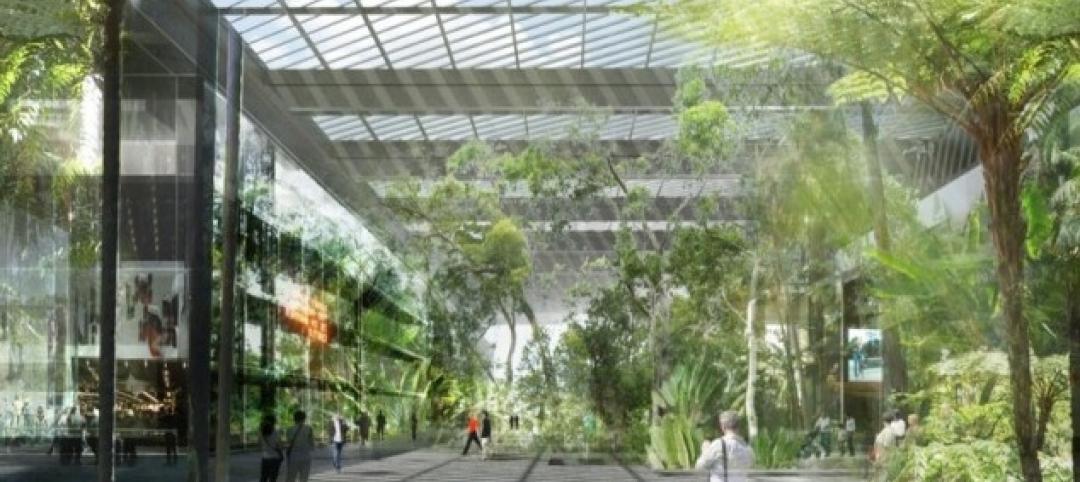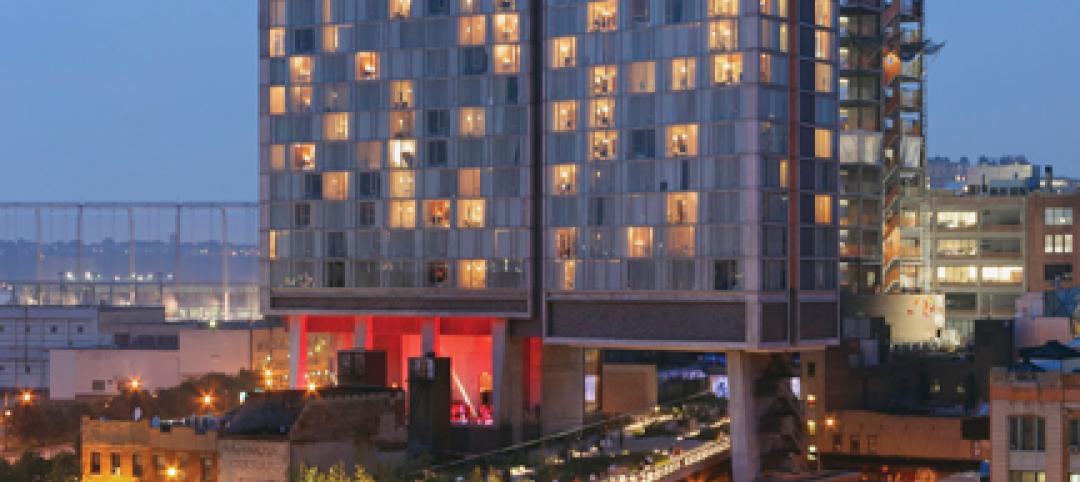A beach is a place for fun in the sun. In the winter, it should at least still be a place for fun. Architectural firms RAW Design and Ferris and Associates joined forces with public art management company Curio in organizing a competition to transform Toronto’s snow-clad steel lifeguard stands into interactive works of art.
In October 2014, the organizers invited designers, artists, and architects to design lifeguard stand redesigns that would attract visitors to the beach in winter, Torontoist reports.
“The beach is obviously super well-used in the summer months,” RAW Founder Roland Rom Colthoff told the Torontoist. “However, in the wintertime it’s rather grey, to say the least. It’s cold and windy, and not a lot of people are down there because it’s a tough environment to be in."
Out of the 196 submissions they received from all over the world, four designs were selected on Dec. 9, 2014 by a panel that included Toronto Star architecture critic Christopher Hume, as well as a city official and several people in the city’s art scene.
Organizers and the winning designers are currently working out the logistics of the building structures, which will be complete for the public’s enjoyment on Feb. 16, Canada’s Family Day.
Ultimately, five lifeguard stands will be constructed, consisting of the four winning designs and a scheme by Ryerson University architecture students.
Here’s a look at the renderings with a short description (both courtesy of each design team):
Sling Swing, by Ed Butler, Dan Wiltshire, and Frances McGeown of WMB Studio
“Playfully imagines how a group of summer deckchairs might adapt themselves to the cold winter months. Just as animals in cold climates huddle together to keep warm, the chairs cluster around a fellow seat, the lifeguard stand.”
Driftwood Throne, by Daniel Madeiros of DM_Studio
“The modest lifeguard stand is decorated with a valance of reused timber, transforming it from a simple, discreet metal object on the landscape to a strong, faceted sculptural form.”
WingBack, by Tim Olson of Bensonwood Designers
“A vibrantly stained semi-circular form is sited south-facing to capture solar energy. The bench seat configuration gathers the warmth of co-occupants while the tall walls provide shelter from north winter winds.”
Snowcone, by fourth-year Ryerson Architectural Science students Diana Koncan and Lily Jeon
“A playful outdoor project that mimics the protective organic form of the pinecone and borrows the simple, effective technology of the native igloo.”
Hot Box, by Michaela MacLeod of Polymétis Architecture and Nicholas Croft
“Entering from the harsh landscape through a cold, dark, rubber exterior, one finds themselves in an insulated, soft, muffled and light-filled space that conjures feelings of shelter, intimacy, quietude.”
Learn more at Torontoist.
Related Stories
| Jan 19, 2011
Architecture Billings Index jumped more than 2 points in December
On the heels of its highest mark since 2007, the Architecture Billings Index jumped more than two points in December. The American Institute of Architects reported the December ABI score was 54.2, up from a reading of 52.0 the previous month.
| Jan 19, 2011
Large-Scale Concrete Reconstruction Solid Thinking
Driven by both current economic conditions and sustainable building trends, Building Teams are looking more and more to retrofits and reconstruction as the most viable alternative to new construction. In that context, large-scale concrete restoration projects are playing an important role within this growing specialty.
| Jan 10, 2011
Architect Jean Nouvel designs an island near Paris
Abandoned by carmaker Renault almost 20 years ago, Seguin Island in Boulogne-Billancourt, France, is being renewed by architect Jean Nouvel. Plans for the 300,000-square-meter project includes a mix of culture, commerce, urban parks, and gardens, which officials hope will attract both Parisians and tourists.
| Jan 10, 2011
Michael J. Alter, president of The Alter Group: ‘There’s a significant pent-up demand for projects’
Michael J. Alter, president of The Alter Group, a national corporate real estate development firm headquartered in Skokie, Ill., on the growth of urban centers, project financing, and what clients are saying about sustainability.
| Jan 7, 2011
BIM on Target
By using BIM for the design of its new San Clemente, Calif., store, big-box retailer Target has been able to model the entire structural steel package, including joists, in 3D, chopping the timeline for shop drawings from as much as 10 weeks down to an ‘unheard of’ three-and-a-half weeks.
| Jan 7, 2011
How Building Teams Choose Roofing Systems
A roofing survey emailed to a representative sample of BD+C’s subscriber list revealed such key findings as: Respondents named metal (56%) and EPDM (50%) as the roofing systems they (or their firms) employed most in projects. Also, new construction and retrofits were fairly evenly split among respondents’ roofing-related projects over the last couple of years.
| Jan 7, 2011
Total construction to rise 5.1% in 2011
Total U.S. construction spending will increase 5.1% in 2011. The gain from the end of 2010 to the end of 2011 will be 10%. The biggest annual gain in 2011 will be 10% for new residential construction, far above the 2-3% gains in all other construction sectors.
| Jan 7, 2011
Mixed-Use on Steroids
Mixed-use development has been one of the few bright spots in real estate in the last few years. Successful mixed-use projects are almost always located in dense urban or suburban areas, usually close to public transportation. It’s a sign of the times that the residential component tends to be rental rather than for-sale.



















