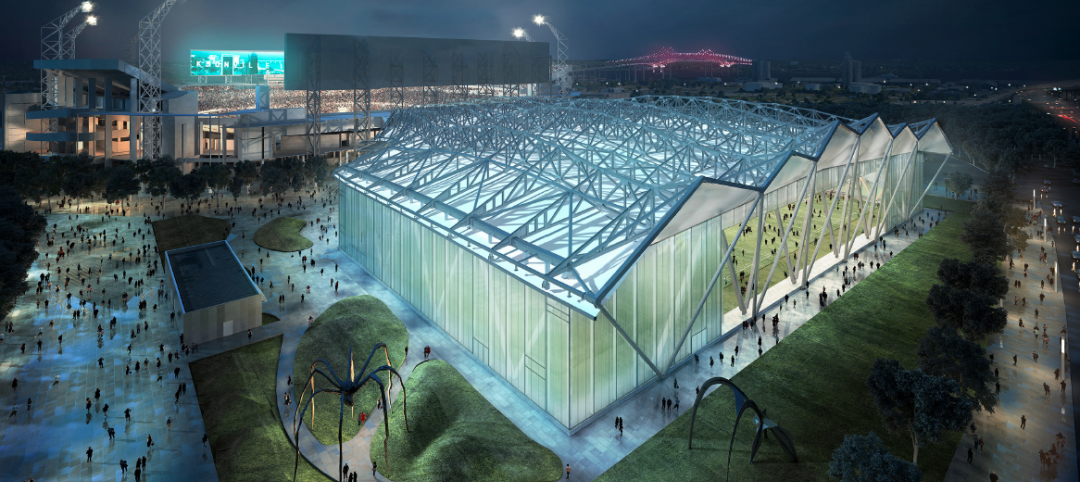The venue will include a modern stage for the home matches of the club together with a hotel, a sports college, restaurants, children’s playground, green areas and spaces open to the city and dedicated to public use.
The project, developed by Arup’s architecture, urban planning and engineering team in Milan, is well rooted in the long-lasting experience built on some of the most exciting sports projects in the world.
The new stadium will also provide a unique experience to the spectators, with particular attention towards families, with cutting edge technologies and facilities.
The project has been developed with a fully holistic and integrated approach where all the design components have been carefully balanced around the spectator’s experience. Some of these components include sight-lines analyzed and designed for every seat and developed by an Arup parametric tool that guarantees the best possible view from every location in the stadium; high-tech solutions that will enhance the spectators’ experience before, during and after the matches and special VIP facilities with lounges and spaces with a direct view on the mixed-zone and on the route from the athletes’ changing rooms to the pitch.
As part of the sustainability improvements, the stadium will include a moveable roof to mitigate noise in the surroundings and special attention will be dedicated to the social and environmental needs of the users.


Related Stories
Giants 400 | Oct 20, 2017
Top 40 sports architecture firms
Populous, HOK, and HKS top BD+C’s ranking of the nation’s largest sports sector architecture and AE firms, as reported in the 2017 Giants 300 Report.
Sports and Recreational Facilities | Sep 27, 2017
A soccer team’s fan base could play an integral role in its new stadium’s design and operations
Sacramento Republic FC and HNTB are conducting a contest where the public can submit concept ideas.
Sports and Recreational Facilities | Sep 11, 2017
Mid-size, multi-use arenas setting a trend for the future
While large 20,000-seat sports venues aren’t going away, mid-size venues provide advantages the big arenas do not in a time of budget constraints and the need for flexibility.
AEC Tech | Aug 25, 2017
Software cornucopia: Jacksonville Jaguars’ new practice facility showcases the power of computational design
The project team employed Revit, Rhino, Grasshopper, Kangaroo, and a host of other software applications to design and build this uber-complex sports and entertainment facility.
Sports and Recreational Facilities | Aug 18, 2017
Video: Designing the ideal rugby stadium
HOK invited four world-class rugby players into its London studio to discuss what they would like to see in the rugby stadiums of the future.
Sports and Recreational Facilities | Aug 16, 2017
Detroit Pistons Performance Center hopes to invigorate the community, create an NBA championship team
The facility will be incorporated into the community with public spaces.
Sports and Recreational Facilities | Jul 17, 2017
A new Rec Centre in Toronto links three neighborhoods
Community engagement impacts its design and programming.
Codes and Standards | Jun 21, 2017
Senate bill would prohibit tax money for sports stadium projects
Bipartisan legislation would prevent use of municipal bonds by pro teams.
Building Team Awards | Jun 8, 2017
Team win: Clemson University Allen N. Reeves Football Operations Complex
Silver Award: Clemson gets a new football operations palace, thanks to its building partners’ ability to improvise.
Sports and Recreational Facilities | May 19, 2017
Construction of $2.6 billion L.A. football stadium delayed by heavy rains
The Rams and Chargers won’t be able to move in until the 2020 season.

















