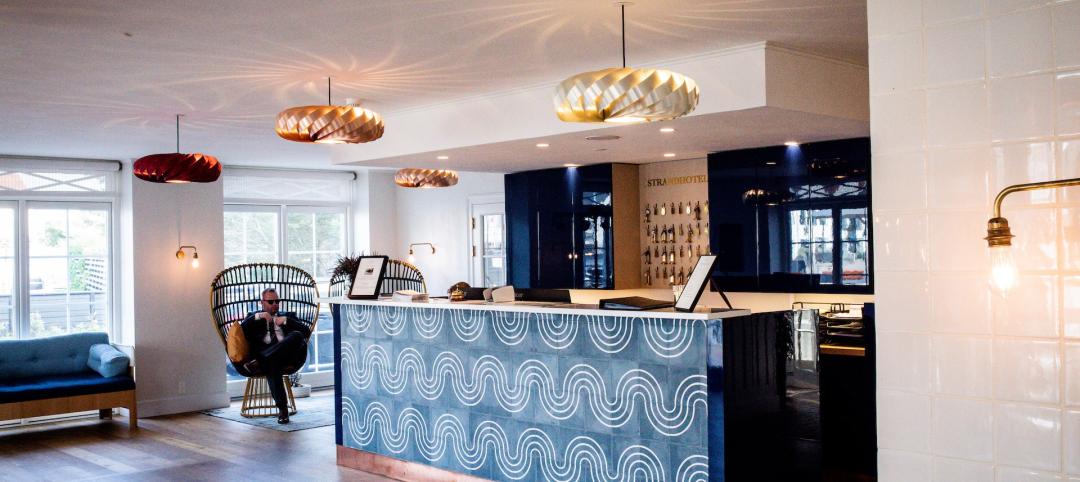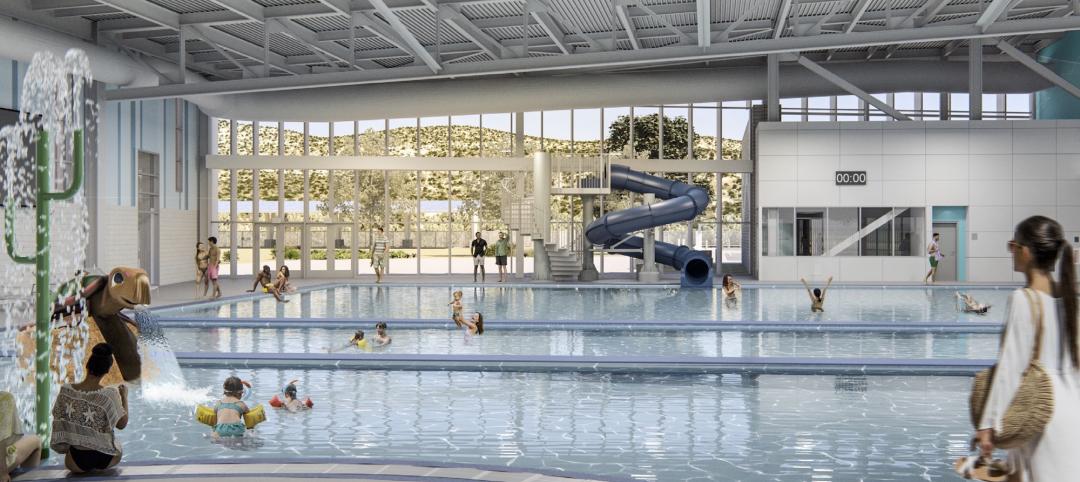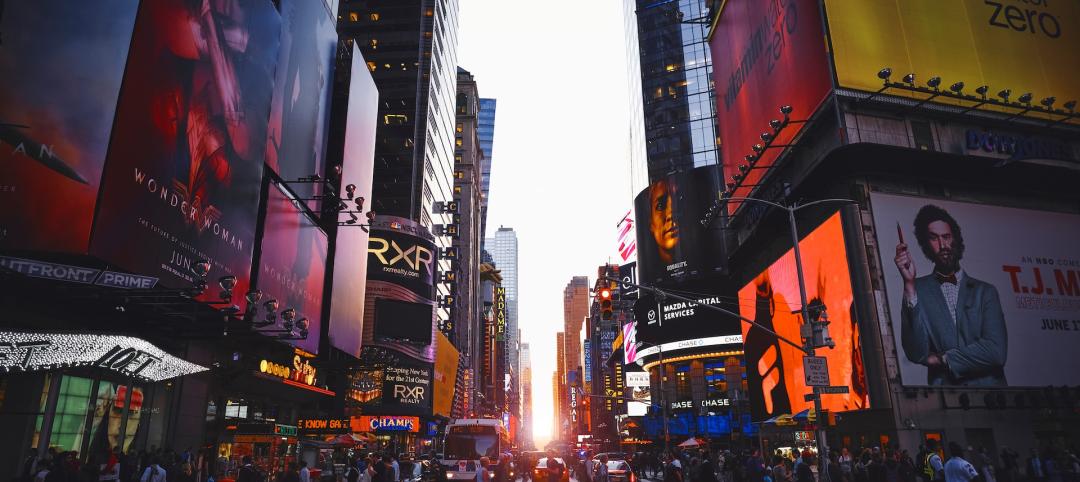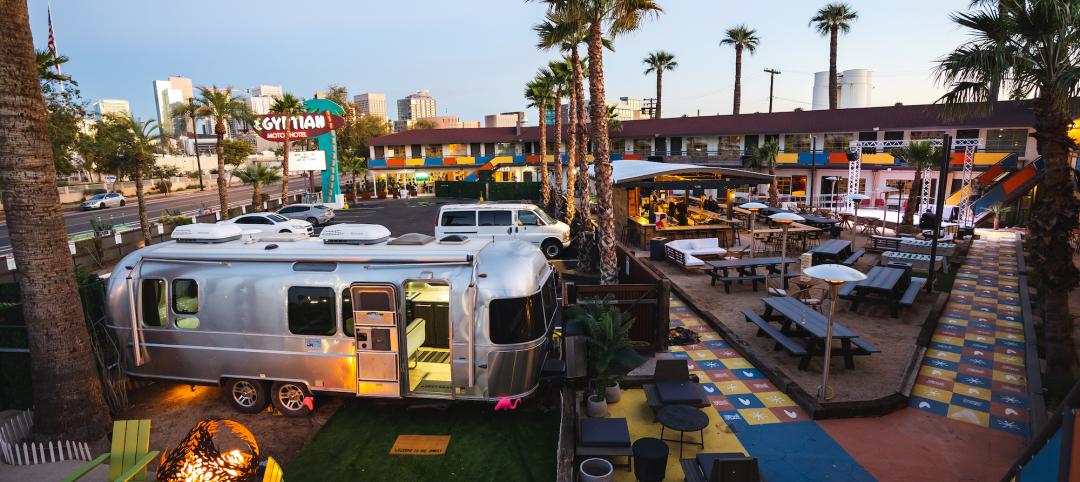Major changes to requirements regarding building envelope, lighting, mechanical and the energy cost budget are contained in the newly published energy standard from ASHRAE and IES.
ANSI/ASHRAE/IES Standard 90.1-2013, Energy Standard for Buildings Except Low-Rise Residential Buildings, incorporates 110 addenda, reflecting changes made through the public review process. Appendix F gives brief descriptions and publication dates of the addenda to 90.1-2010 reflected in this new edition.
“While many things have changed since the first version of Standard 90 was published in 1975, the need to reduce building energy use and cost has not,” Steve Skalko, chair of the committee that wrote the 2013 standard, said. “This standard represents many advances over the 2010 standard, as we worked toward our goal of making the standard 40 to 50 percent more stringent than the 2004 standard.”
“Achieving the stringency goals established for the 2013 standard presented a challenge in reducing the requirements for lighting,” Rita Harrold, director of technology for the Illuminating Engineering Society of North America, said. “While interior lighting power densities (LPD) were re-evaluated and most lowered, there continues to be an ongoing concern about maintaining quality of lighting installations for occupant satisfaction and comfort while achieving energy savings. The focus in the 2013 standard, therefore, was not just on lowering LPDs but on finding ways to achieve savings by adding more controls and daylighting requirements as well as including lighting limits for exterior applications based on jurisdictional zoning.”
The most significant changes are:
- Building Envelope. Opaque elements and fenestration requirements have been revised to increase stringency while maintaining a reasonable level of cost-effectiveness. Opaque and fenestration assemblies in Tables 5.5-1 through 5.5-8 are revised in most climates. These changes include:
- Criteria requiring double glazed fenestration in many climates
- Minimum visible transmittance/solar heat gain coefficient (VT/SHGC) ratio to enable good daylighting with minimum solar gain, while not restricting triple- and quadruple-glazing.
- Simplification of the skylighting criteria.
- Lighting: These changes include improvements to daylighting and daylighting controls, space-by-space lighting power density limits, thresholds for toplighting and revised controls requirements and format.
- Mechanical: Equipment efficiencies are increased for heat pumps, packaged terminal air conditioners, single package vertical heat pumps and air conditioners evaporative condensers. Also, fan efficiency requirements are introduced for the first time. Additional provisions address commercial refrigeration equipment, improved controls on heat rejection and boiler equipment, requirements for expanded use of energy recovery, small motor efficiencies and fan power control and credits. Control revision requirements have been added to the standard such as direct digital controls in many applications. Finally, the 2013 edition completes the work that was begun on equipment efficiencies for chillers in the 2010 edition.
- Energy Cost Budget (ECB) & Modeling: Improvements were made to the ECB and Appendix G provisions to clarify the use of the prescriptive provisions when performing building energy use modeling. In addition, these sections were revised to enhance capturing daylighting when doing the modeling calculations.
Another important change for the 2013 standard is the first alternate compliance path in Chapter 6. Section 6.6 was added to the 2010 edition to provide a location for alternate methods of compliance with the standard. The first such alternate path has been developed for computer room systems and was formulated with the assistance of ASHRAE technical committee 9.9, Mission Critical Facilities, Data Centers, Technology Spaces and Electronic Equipment. This path uses the Power Usage Effectiveness (PUE) metric established by the datacom industry. This alternate efficiency path format provides a framework that could be considered for other energy using facets of buildings not easily covered in the prescriptive provisions of the standard.
Also new to the standard are requirements for operating escalators and moving walkways at minimum speed per ASME A17.1 when not conveying passengers.
The cost of ANSI/ASHRAE/IES Standard 90.1-2013, Energy Standard for Buildings Except Low-Rise Residential Buildings, is 135 ($115, ASHRAE members). To order, contact ASHRAE Customer Contact Center at 1-800-527-4723 (United States and Canada) or 404-636-8400 (worldwide), fax 678-539-2129, or visit www.ashrae.org/bookstore.
ASHRAE, founded in 1894, is a building technology society with more than 50,000 members worldwide. The Society and its members focus on building systems, energy efficiency, indoor air quality, refrigeration and sustainability. Through research, standards writing, publishing, certification and continuing education, ASHRAE shapes tomorrow’s built environment today.
Related Stories
Hotel Facilities | Jul 26, 2023
Hospitality building construction costs for 2023
Data from Gordian breaks down the average cost per square foot for 15-story hotels, restaurants, fast food restaurants, and movie theaters across 10 U.S. cities: Boston, Chicago, Las Vegas, Los Angeles, Miami, New Orleans, New York, Phoenix, Seattle, and Washington, D.C.
Sustainability | Jul 26, 2023
Carbon Neutrality at HKS, with Rand Ekman, Chief Sustainability Officer
Rand Ekman, Chief Sustainability Officer at HKS Inc., discusses the firm's decarbonization strategy and carbon footprint assessment.
Sports and Recreational Facilities | Jul 26, 2023
10 ways public aquatic centers and recreation centers benefit community health
A new report from HMC Architects explores the critical role aquatic centers and recreation centers play in society and how they can make a lasting, positive impact on the people they serve.
Multifamily Housing | Jul 25, 2023
San Francisco seeks proposals for adaptive reuse of underutilized downtown office buildings
The City of San Francisco released a Request For Interest to identify office building conversions that city officials could help expedite with zoning changes, regulatory measures, and financial incentives.
Urban Planning | Jul 24, 2023
New York’s new ‘czar of public space’ ramps up pedestrian and bike-friendly projects
Having made considerable strides to make streets more accessible to pedestrians and bikers in recent years, New York City is continuing to build on that momentum. Ya-Ting Liu, the city’s first public realm officer, is shepherding $375 million in funding earmarked for projects intended to make the city more environmentally friendly and boost quality of life.
Market Data | Jul 24, 2023
Leading economists call for 2% increase in building construction spending in 2024
Following a 19.7% surge in spending for commercial, institutional, and industrial buildings in 2023, leading construction industry economists expect spending growth to come back to earth in 2024, according to the July 2023 AIA Consensus Construction Forecast Panel.
Hotel Facilities | Jul 21, 2023
In Phoenix, a former motel transforms into a boutique hotel with a midcentury vibe
The Egyptian Motor Hotel’s 48 guest rooms come with midcentury furnishings ranging from egg chairs to Bluetooth speakers that look like Marshall amplifiers.
Office Buildings | Jul 20, 2023
The co-worker as the new office amenity
Incentivizing, rather than mandating the return to the office, is the key to bringing back happy employees that want to work from the office. Spaces that are designed and curated for human-centric experiences will attract employees back into the workplace, and in turn, make office buildings thrive once again. Perkins&Will’s Wyatt Frantom offers a macro to micro view of the office market and the impact of employees on the future of work.
Healthcare Facilities | Jul 19, 2023
World’s first prefab operating room with fully automated disinfection technology opens in New York
The first prefabricated operating room in the world with fully automated disinfection technology opened recently at the University of Rochester Medicine Orthopedics Surgery Center in Henrietta, N.Y. The facility, developed in a former Sears store, features a system designed by Synergy Med, called Clean Cube, that had never been applied to an operating space before. The components of the Clean Cube operating room were custom premanufactured and then shipped to the site to be assembled.
Performing Arts Centers | Jul 18, 2023
Perelman Performing Arts Center will soon open at Ground Zero
In September, New York City will open a new performing arts center in Lower Manhattan, two decades after the master plan for Ground Zero called for a cultural component there. At a cost of $500 million, including $130 million donated by former mayor Michael R. Bloomberg, the Perelman Performing Arts Center (dubbed PAC NYC) is a 138-foot-tall cube-shaped building that glows at night.

















