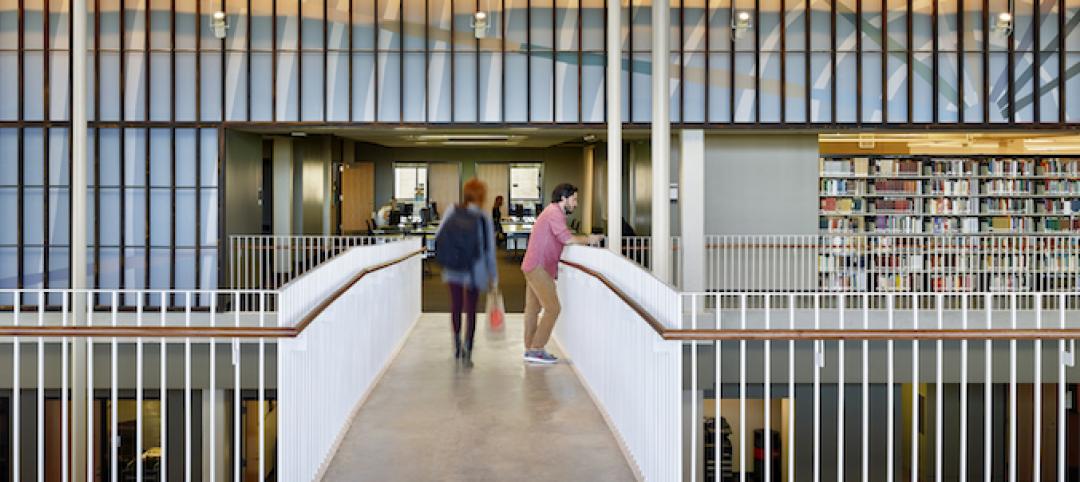This month, ASHRAE’s new global headquarters became fully net-zero energy upon the installation of its photovoltaic system.
This 66,700-sf, three-story building, which previously housed an information management company Recall, was originally built in 1978. It’s located in Peachtree Corners, Ga., along Atlanta’s Technology Parkway corridor, and 10 miles from ASHRAE’s previous headquarters. The building’s transformation, which began in January 2020, is “a living showcase of what’s possible,” said Charles Gulledge III, PE, ASHRAE’s 2020-2021 President. It might also serve as proof that net-zero energy can be more than an aspiration for existing buildings.
The renovation and retrofit used innovative technologies and sustainable materials to reduce energy use, water consumption, and the building’s carbon footprint. Skanska, the project’s Construction Manager at Risk, completed the renovation during the coronavirus pandemic without having to shut down. ASHRAE’s 110-person staff started moving into the building last October.
The net-zero-energy ready design exceeds ASHRAE’s own energy and indoor standards. (Even before the COVID pandemic, ASHRAE had planned to provide 30% more outside air to the renovated building than the required minimum ventilation rates from its own Standard 62.1.) The design targets LEED and International Living Future Institute zero energy certifications.
THE TECHNICAL BELLS AND WHISTLES

ASHRAE's headquarters is distinguished by a radiant ceiling panel system (above) and formidable mechanical room that includes four heat pumps.

The new headquarters’ technical features include:
•A radiant ceiling panel system for heating and cooling, and a dedicated outdoor air system to enhance ventilation via overhead fresh-air distribution
•Six water-source heat pumps
•Demand-control ventilation for high-occupancy spaces
•Modeling Energy Use Intensity of 17 kBTU/sf/year
•On-site electric vehicle charging stations
•18 skylights and a reconfigured window/wall ratio, which at the work plane is 79.9%.

There are 18 skylights in the building (above), and dashboards throughout that relay information about the building's performance.

Among the headquarters’ digitally connected solutions are remote monitoring and analysis of building performance via online dashboarding, and an advanced Building Automation System that’s’ integrated with other systems. Advanced conferencing is designed to serve as a “digital lighting” teaching resource.
To help fund this $20 million project, ASHRAE raised $9.7 million from 31 corporate donors, which included gifts of equipment and services. ASHRAE members donated more than $500,000.
The project’s design team included McLennan Design, Houser Walker Architecture, and Integral Group. Collins Project Management managed the renovation, and Epsten Group was the Commissioning Agent.
Related Stories
Energy | Sep 13, 2016
Oberlin College to hold conference on post-fossil fuel economy
The gathering will address climate change and new sources of energy.
Sustainability | Aug 30, 2016
New federal project plans must include climate impacts
Agencies must quantify the specific impacts when possible.
Energy Efficiency | Aug 17, 2016
Investor Confidence Project aimed at raising trustworthiness on energy efficiency projects
The new initiative screens projects to see if they are investor-ready.
Sponsored | Energy Efficiency | Jul 27, 2016
Metal Roofs Have Solar Advantage
A large roof can become a resource that saves significant money on energy consumption and helps reduce emissions of CO2 and it turns out metal roofs make excellent hosts for solar panels.
Sponsored | Energy Efficiency | Jul 8, 2016
Solar carports power Major League Soccer stadium in Utah
Wanting to capitalize on the abundant energy produced by the sun, the Real Salt Lake professional soccer club built carports in the parking lot using MBCI metal roofing with solar panels. The panels generate 73% of the stadium’s total power needs.
Energy Efficiency | Jun 13, 2016
The nation’s largest net zero-plus commercial building retrofit opens in L.A.
The goal of the Net Zero Plus Electrical Training Institute is for this structure to become a model for emergency operations centers for communities.
Sustainability | Jun 8, 2016
New program certifies the performance of existing buildings in the U.S.
BREEAM USA, an offshoot of a program already in place in Europe, aims to ease the point of entry.
Sponsored | Energy Efficiency | May 16, 2016
Metal wall panels’ deep shadow lines break up massing of Georgia school
Marist School, a private Roman Catholic college preparatory school, creates a highly-sustainable structure on its campus.
Green | May 16, 2016
Development team picked for largest Passive House project in North America
The 24-story curved building would be 70% more efficient than comparable housing in New York City.
Green | Apr 27, 2016
Top 10 green building projects for 2016
The Exploratorium at Pier 15 in San Francisco and the West Branch of the Berkeley Public Library are two of the projects recognized by AIA COTE as the top green buildings of 2016.















