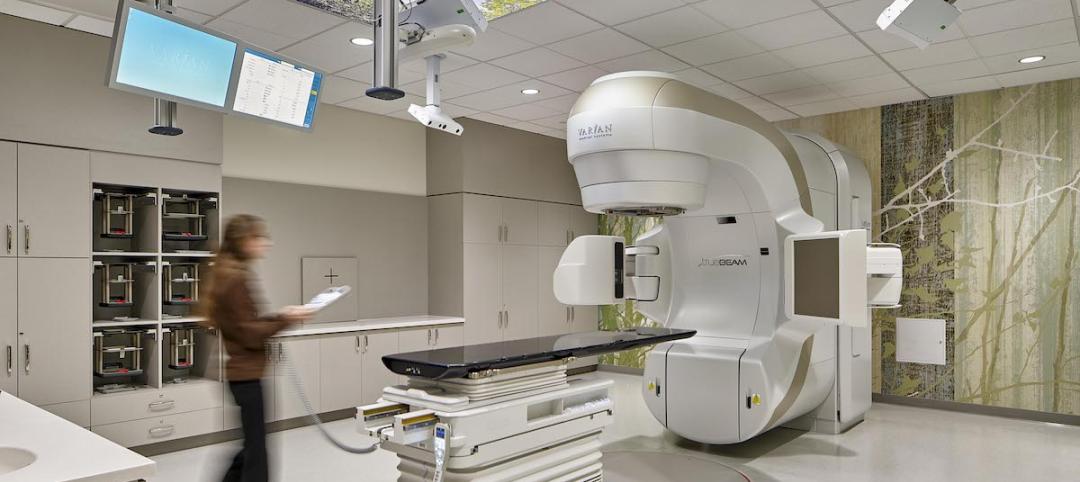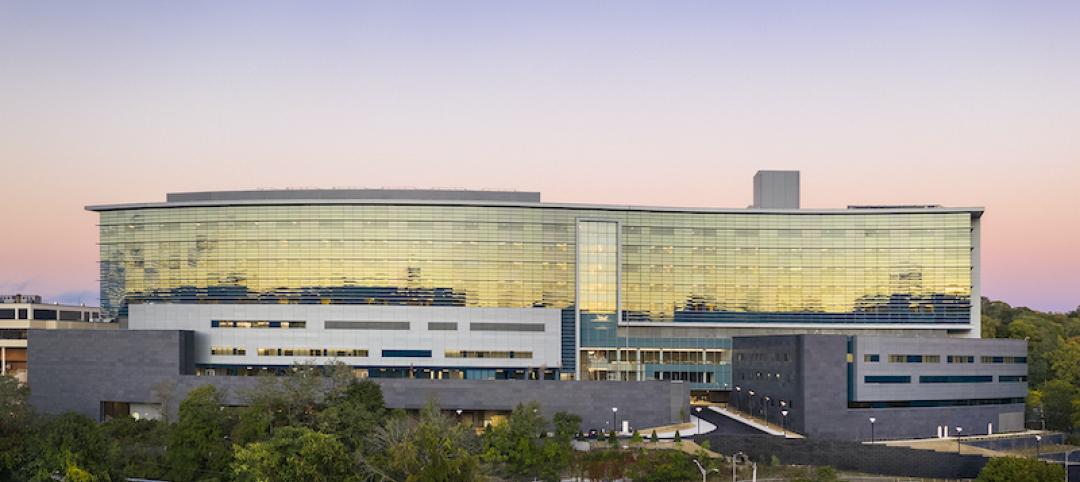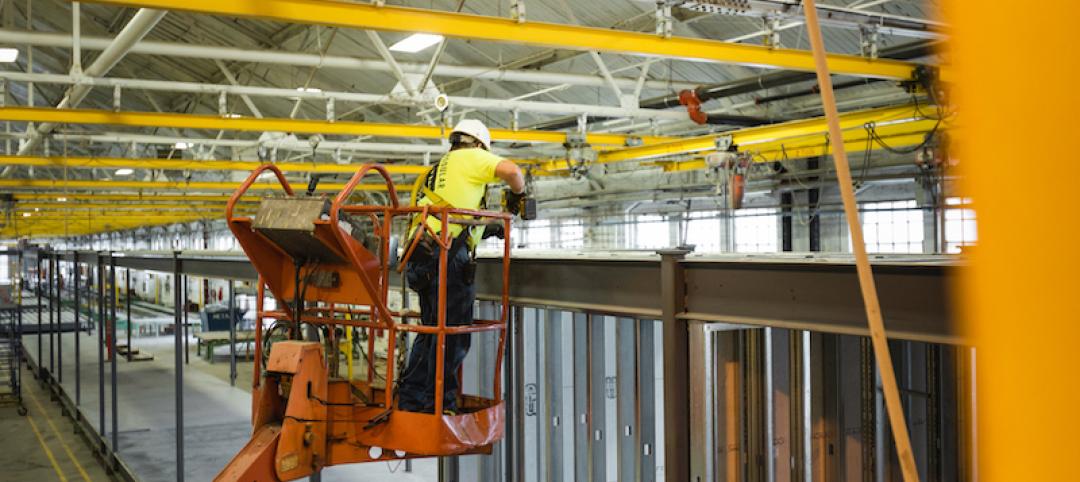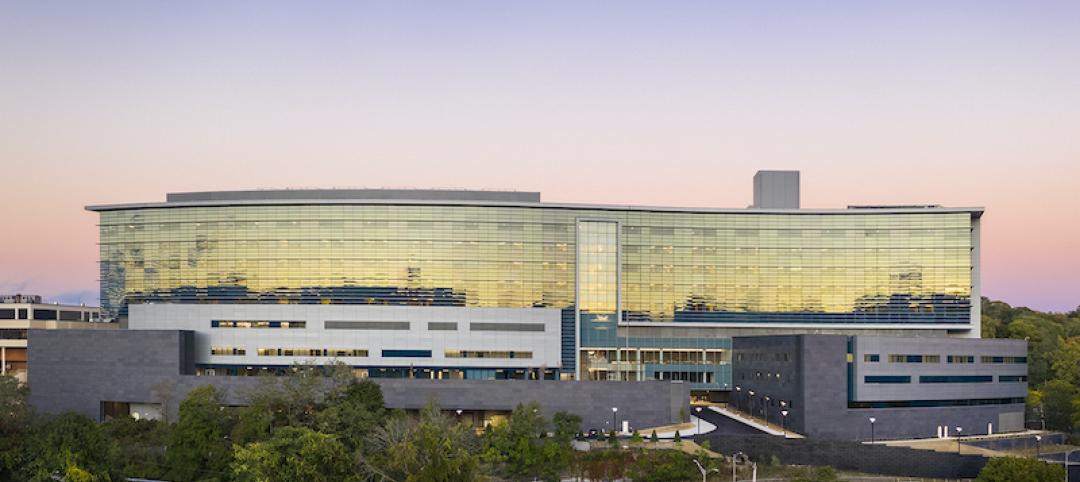For many older individuals, reminiscing about the halcyon days often means taking a mental trip back to a neighborhood akin to The Andy Griffith Show’s Mayberry; quiet streets lined with family owned ice cream shops, barbers, and hardware stores.
It is hard enough to find a neighborhood like that in today’s world, let alone a senior or assisted living facility, facilities that often times have a sterile, hospital-like appearance. But as inhabitant.com reports, an Ohio-based company called The Lantern is offering residents an opportunity to capture some of that small town goodness from their past.
The Lantern, which has centers in three cities, has hallways meant to look like a residential street. Each entrance to a resident’s home resembles the front of a house, complete with a front porch and rocking chairs. The hallways have carpets meant to look like grassy paths, ceilings that mimic the changing sky, and recordings of birdsongs playing in the background. In addition to the residential areas, a “Main Street” leads to a space that resembles a small downtown shopping district with street lamps and cafe tables.
Beyond just providing a more pleasing aesthetic to the residents, this type of environment has been scientifically linked to repairing memory loss in patients with dementia and Alzheimer’s.
The Lantern provides all the care expected from a senior assisted living facility and adds unexpected amenities such as a full-service salon with spa treatments,massage therapy, aerobics, a movie theater, fitness center, library, and a 24-hour bistro.
For more information, click here.
Related Stories
Healthcare Facilities | Apr 13, 2021
California’s first net-zero carbon emissions mental health campus breaks ground
CannonDesign is the architect for the project.
Healthcare Facilities | Mar 4, 2021
Behavior mapping: Taking care of the caregivers through technology
Research suggests that the built environment may help reduce burnout.
Healthcare Facilities | Feb 25, 2021
The Weekly show, Feb 25, 2021: When healthcare designers become patients, and machine learning for building design
This week on The Weekly show, BD+C editors speak with AEC industry leaders from BK Facility Consulting, cove.tool, and HMC Architects about what two healthcare designers learned about the shortcomings—and happy surprises—of healthcare facilities in which they found themselves as patients, and how AEC firms can use machine learning to optimize design, cost, and sustainability, and prioritize efficiency protocols.
Market Data | Feb 24, 2021
2021 won’t be a growth year for construction spending, says latest JLL forecast
Predicts second-half improvement toward normalization next year.
Sponsored | Biophilic Design | Feb 19, 2021
Stantec & LIGHTGLASS Simulate Daylight in a Windowless Patient Space
Healthcare Facilities | Feb 18, 2021
The Weekly show, Feb 18, 2021: What patients want from healthcare facilities, and Post-COVID retail trends
This week on The Weekly show, BD+C editors speak with AEC industry leaders from JLL and Landini Associates about what patients want from healthcare facilities, based on JLL's recent survey of 4,015 patients, and making online sales work for a retail sector recovery.
Healthcare Facilities | Feb 5, 2021
Healthcare design in a post-COVID world
COVID-19’s spread exposed cracks in the healthcare sector, but also opportunities in this sector for AEC firms.
Healthcare Facilities | Feb 3, 2021
$545 million patient pavilion at Vassar Brothers Medical Center completes
CallisonRTKL designed the project.
Modular Building | Jan 26, 2021
Offsite manufacturing startup iBUILT positions itself to reduce commercial developers’ risks
iBUILT plans to double its production capacity this year, and usher in more technology and automation to the delivery process.
Healthcare Facilities | Jan 16, 2021
New patient pavilion is Poughkeepsie, N.Y.’s largest construction project to date
The pavilion includes a 66-room Emergency Department.

















