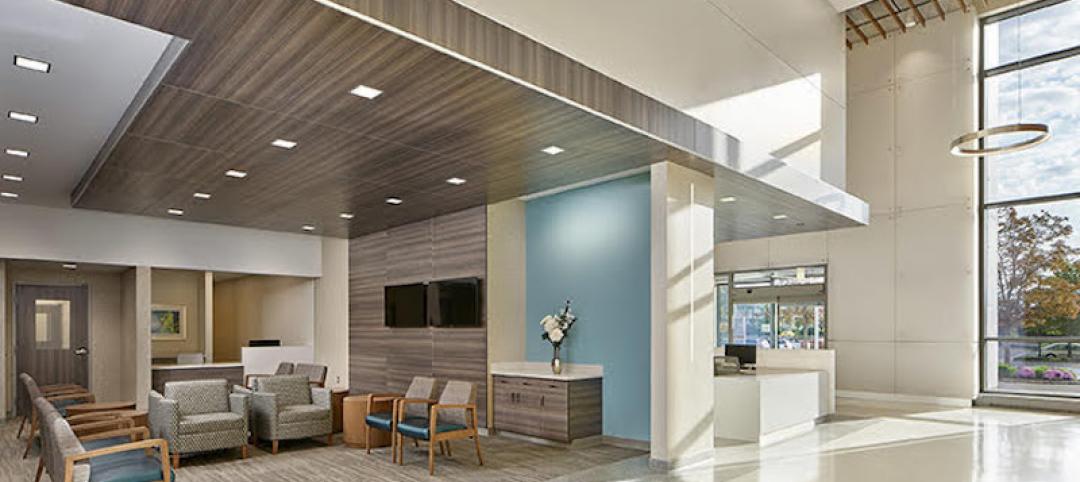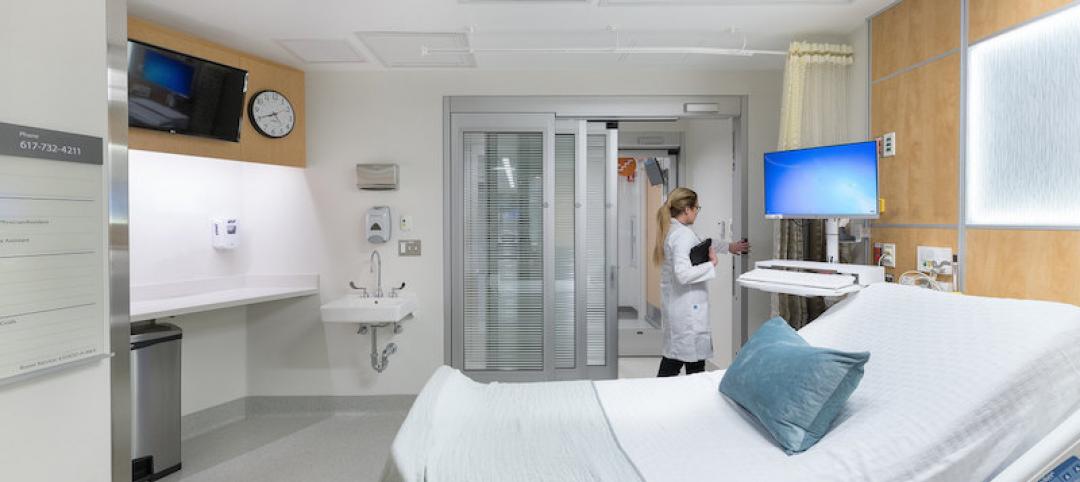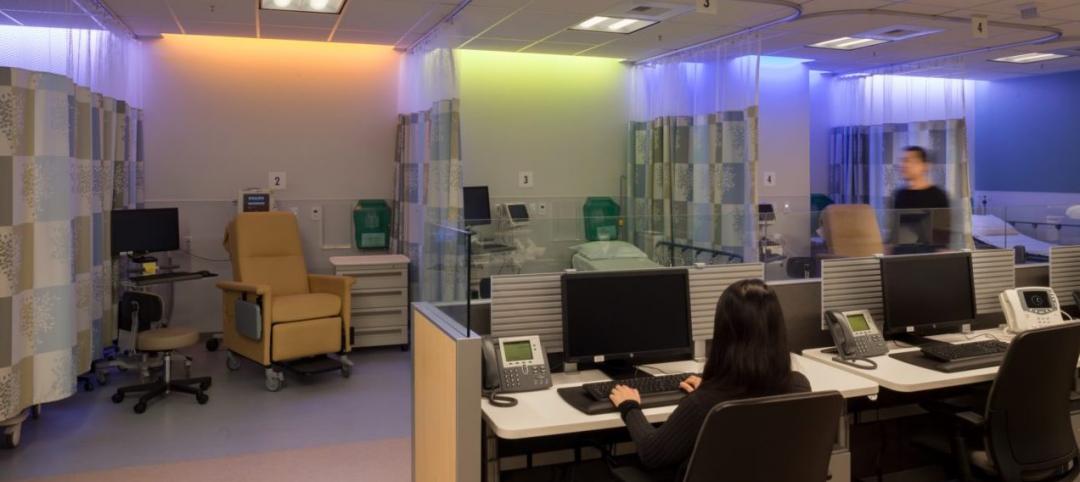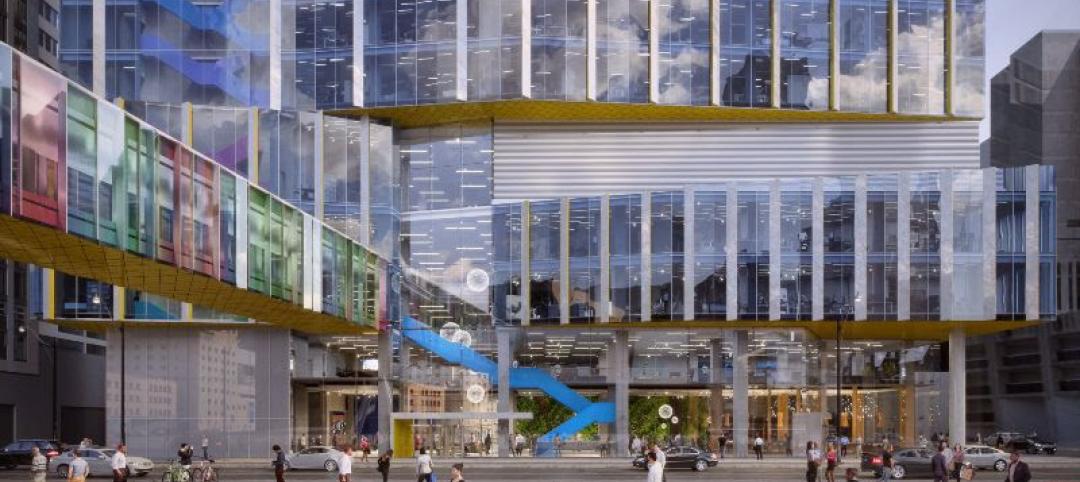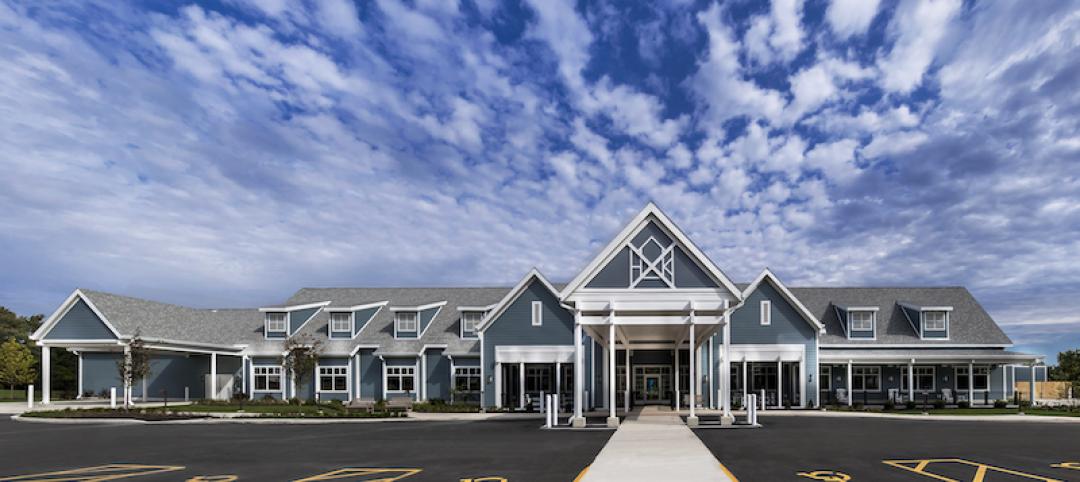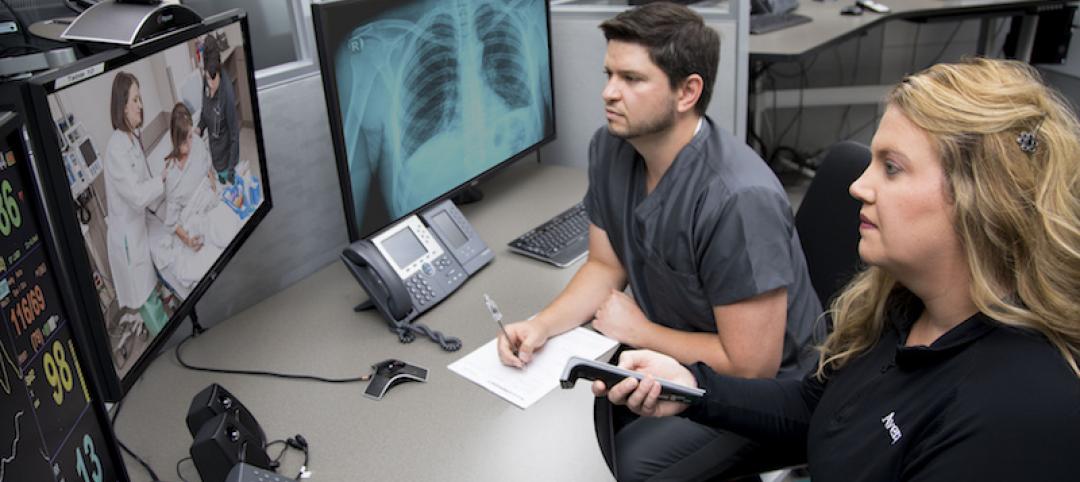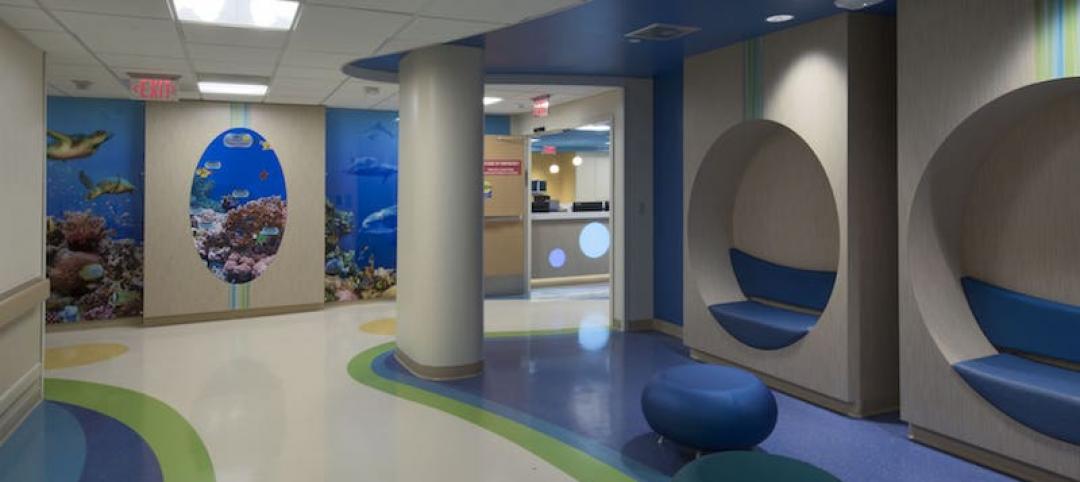For many older individuals, reminiscing about the halcyon days often means taking a mental trip back to a neighborhood akin to The Andy Griffith Show’s Mayberry; quiet streets lined with family owned ice cream shops, barbers, and hardware stores.
It is hard enough to find a neighborhood like that in today’s world, let alone a senior or assisted living facility, facilities that often times have a sterile, hospital-like appearance. But as inhabitant.com reports, an Ohio-based company called The Lantern is offering residents an opportunity to capture some of that small town goodness from their past.
The Lantern, which has centers in three cities, has hallways meant to look like a residential street. Each entrance to a resident’s home resembles the front of a house, complete with a front porch and rocking chairs. The hallways have carpets meant to look like grassy paths, ceilings that mimic the changing sky, and recordings of birdsongs playing in the background. In addition to the residential areas, a “Main Street” leads to a space that resembles a small downtown shopping district with street lamps and cafe tables.
Beyond just providing a more pleasing aesthetic to the residents, this type of environment has been scientifically linked to repairing memory loss in patients with dementia and Alzheimer’s.
The Lantern provides all the care expected from a senior assisted living facility and adds unexpected amenities such as a full-service salon with spa treatments,massage therapy, aerobics, a movie theater, fitness center, library, and a 24-hour bistro.
For more information, click here.
Related Stories
Healthcare Facilities | Mar 29, 2019
Former grocery store becomes a cancer care center in New Jersey
Francis Cauffman Architects (FCA) designed the adaptive reuse project.
Healthcare Facilities | Mar 27, 2019
Working to reduce HAIs: How design can support infection control and prevention
For many health systems, seeking ways to mitigate HAIs and protect their patients is a high priority.
Healthcare Facilities | Mar 6, 2019
What is the role of the architect in healthcare data security?
Safeguarding sensitive data is top of mind for healthcare administrators across the country, and, due to the malicious intents of hackers, their security efforts are never-ending.
Healthcare Facilities | Feb 20, 2019
A new hospital in Qatar reflects local culture in its design
Three ceramic-clad sails transport its exterior.
Healthcare Facilities | Jan 31, 2019
First phase of SickKids campus redevelopment plan unveiled
The Patient Support Centre will be the first project to comply with Toronto’s Tier 2 Building Standards.
Healthcare Facilities | Dec 12, 2018
Almost Home Kids opens third residence in Illinois for children with health complexities
Its newest location is positioned as a prototype for national growth.
Healthcare Facilities | Dec 7, 2018
Planning and constructing a hybrid operating room: Lessons learned
A Hybrid operating room (OR) is an OR that is outfitted with advanced imaging equipment that allows surgeons, radiologists, and other providers to use real-time images for guidance and assessment while performing complex surgeries.
Healthcare Facilities | Nov 30, 2018
As telehealth reshapes patient care, space and design needs become clearer
Guidelines emphasize maintaining human interaction.
Healthcare Facilities | Nov 28, 2018
$27.5 million renovation of Salah Foundation Children’s Hospital completes in Fort Lauderdale
Skanska USA built the project.
Healthcare Facilities | Nov 7, 2018
Designing environments for memory care residents
How can architecture decrease frustration, increase the feeling of self-worth, and increase the ability to re-connect?



