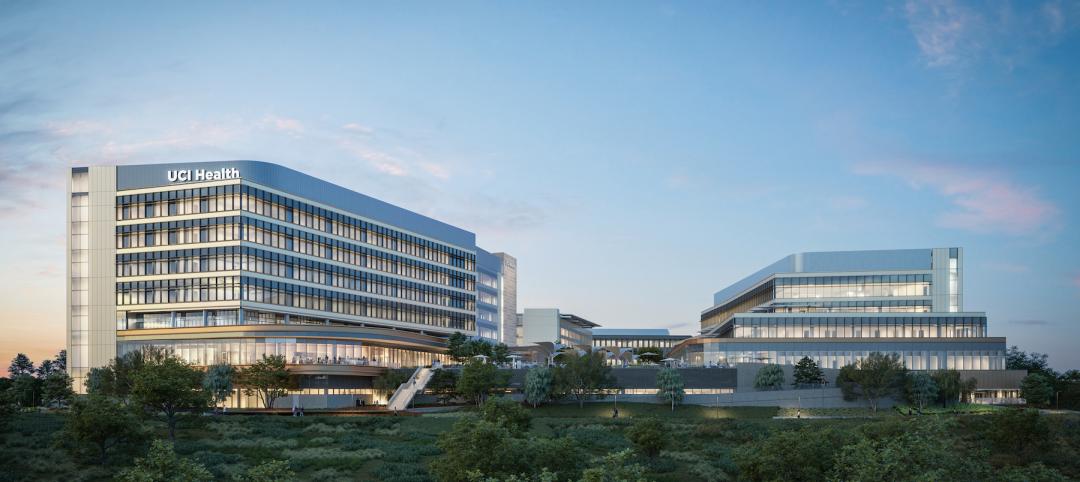The notion of open learning environments in higher education is trending, leading to the design of more collegiate buildings worldwide that are meant to remove barriers between students, faculty and disciplines.
Arizona State University’s Health Futures Center riffs on this popular design and educational idea, aiming to be a connecting place for interdisciplinary innovation, research, and medical simulation. Ground recently was broken on the facility, which is located adjacent to the Mayo Clinic campus, in northeast Phoenix.
The $80 million health care services facility will have a flexible framework, meant to support research and collaboration between the Mayo Clinic and ASU. The 142,000 SF building project’s groundbreaking was in April 2019; it is expected to be completed by late 2020. It is the first building on a new campus for ASU.
The building is meant to bring together the university’s College of Nursing and Health Innovation, College of Health Solutions, and the Ira A. Fulton Schools of Engineering, together with some shared programs of the Mayo Clinic.
The project was designed by CO Architects and DFDG Architects. CO Architects has expertise in developing such “hybrid” learning environments as is planned for the ASU facility.

“Our goal with ASU’s Health Futures Center is to create opportunities that maximize interdisciplinary collaboration and research in partnership with Mayo Clinic Phoenix, to help meet the mission of improving health outcomes,” says Jennifer Knudsen, AIA, LEED AP BD+C, Principal at CO Architects. “Our team designed the building to support a range of evolving interdepartmental research activities, industry partnerships, and teaching models through flexible, innovation-ready spaces.”
The under-construction building’s planned trapezoid façade is meant to decrease glaring from sun exposure on the structure’s east and west sides.
See Also: Sail on, Royal Caribbean: HOK-designed headquarters celebrates cruise ship industry
To speed work on the aggressively scheduled project, the CO/DFDG team collaborated with DPR Constriction’s pre-construction team, by way of the construction Manager at Risk method. The collaboration spawned a predictive cost-analysis tool, helping the project’s stakeholders prioritize needs and wants before the schematic design phase. This approach enabled the teams to design a building that fit needs and desires, and which will be within budget.
Through using Dassault Systemes’ 3DEXPERIENCE platform, the project’s designers streamlined and simplified the visual representation of the building’s complex geometry, enabling stakeholders to understand the structure’s design benefits.
CO Architects is the design architect, master planner, simulation planner, interior designer and laboratory planner for the building. DFDG is the project’s executive architect. DPR Construction is general contractor, ASE is serving as the structural engineer, Wood Patel is civil engineer, Jeremiah Associates, LLC, is performing AV/IT and acoustical, AEI Affiliated Engineers, Inc. is MEP engineer, and Floor Associates is performing landscape work on the project.
Related Stories
Design Innovation Report | Apr 27, 2023
BD+C's 2023 Design Innovation Report
Building Design+Construction’s Design Innovation Report presents projects, spaces, and initiatives—and the AEC professionals behind them—that push the boundaries of building design. This year, we feature four novel projects and one building science innovation.
Sustainability | Apr 20, 2023
13 trends, technologies, and strategies to expect in 2023
Biophilic design, microgrids, and decarbonization—these are three of the trends, technologies, and strategies IMEG’s market and service leaders believe are poised to have a growing impact on the built environment.
Design Innovation Report | Apr 19, 2023
HDR uses artificial intelligence tools to help design a vital health clinic in India
Architects from HDR worked pro bono with iKure, a technology-centric healthcare provider, to build a healthcare clinic in rural India.
Healthcare Facilities | Apr 17, 2023
UC Irvine takes sustainability to new level with all-electric medical center
The University of California at Irvine (UCI) has a track record for sustainability. Its under-construction UCI Medical Center is designed, positioned, and built to preserve the nearby San Joaquin Marsh Reserve, to reduce the facility’s solar gain by 85%, and to be the first medical center in the country to operate on an all-electric central plant.
Healthcare Facilities | Apr 13, 2023
Healthcare construction costs for 2023
Data from Gordian breaks down the average cost per square foot for a three-story hospital across 10 U.S. cities.
Healthcare Facilities | Apr 13, 2023
Urgent care facilities: Intentional design for mental and behavioral healthcare
The emergency department (ED) is the de-facto front door for behavior health crises, and yet these departments are understaffed, overwhelmed, and ill-equipped to navigate the layered complexities of highly demanding physical and behavioral health needs.
Urban Planning | Apr 12, 2023
Watch: Trends in urban design for 2023, with James Corner Field Operations
Isabel Castilla, a Principal Designer with the landscape architecture firm James Corner Field Operations, discusses recent changes in clients' priorities about urban design, with a focus on her firm's recent projects.
Market Data | Apr 11, 2023
Construction crane count reaches all-time high in Q1 2023
Toronto, Seattle, Los Angeles, and Denver top the list of U.S/Canadian cities with the greatest number of fixed cranes on construction sites, according to Rider Levett Bucknall's RLB Crane Index for North America for Q1 2023.
Contractors | Apr 10, 2023
What makes prefabrication work? Factors every construction project should consider
There are many factors requiring careful consideration when determining whether a project is a good fit for prefabrication. JE Dunn’s Brian Burkett breaks down the most important considerations.
Architects | Apr 6, 2023
New tool from Perkins&Will will make public health data more accessible to designers and architects
Called PRECEDE, the dashboard is an open-source tool developed by Perkins&Will that draws on federal data to identify and assess community health priorities within the U.S. by location. The firm was recently awarded a $30,000 ASID Foundation Grant to enhance the tool.
















