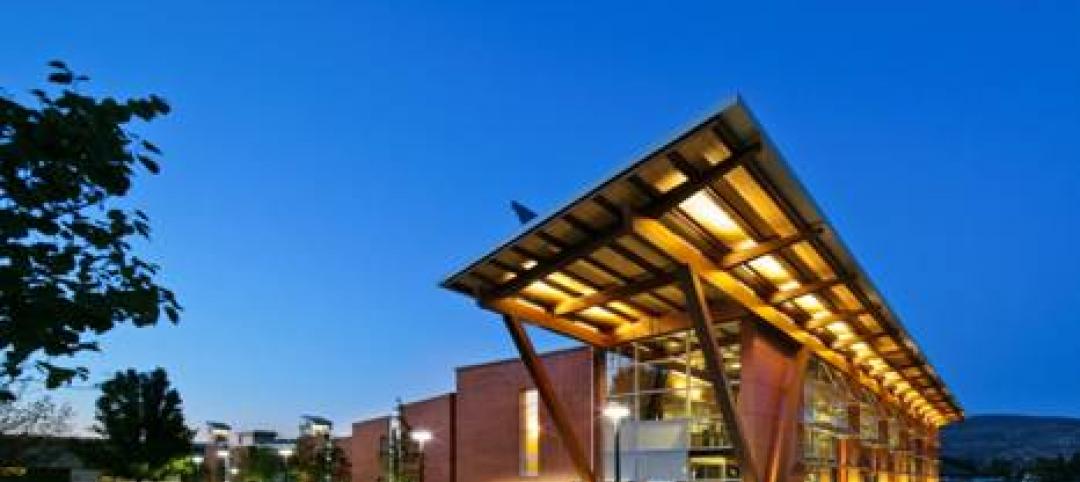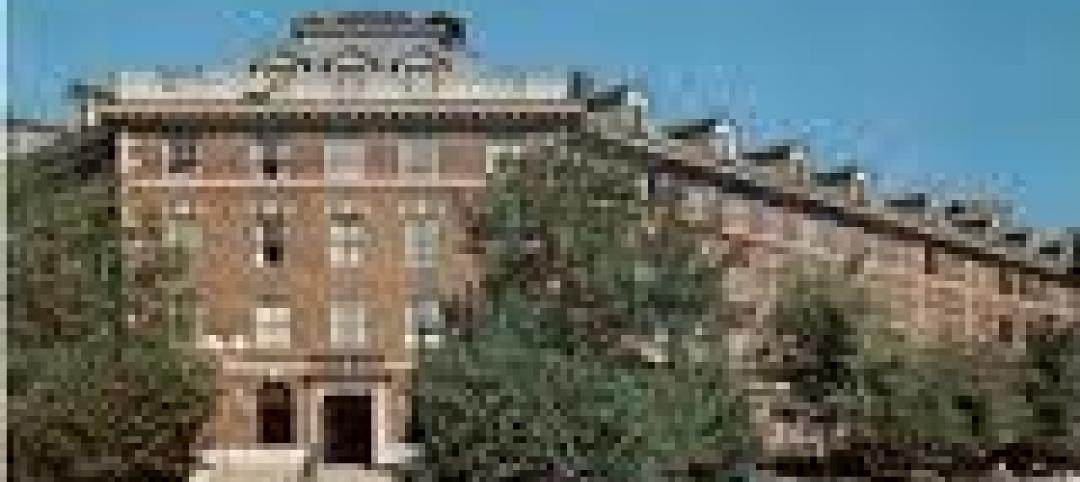Last September, the University of Saint Joseph in West Hartford, Conn., held a ribbon-cutting ceremony for a new 31,277-sf wing to its existing O’Connell Athletic Center that nearly triples the seating capacity of its gymnasium and is serving as a multifunctional nexus of student activities that go beyond sports.
Three years earlier, this historically all-female institution became coeducation, which meant incorporating male students into its programs and increasing its number of varsity sports. In 2017, the university had hired Jim Calhoun, the Hall-of-Fame men’s basketball coach at the University of Connecticut, to build the University of Saint Joseph’s first-ever Division 3 men’s basketball team from scratch. (Calhoun stepped down from the team’s head coach position last November.)
The building addition, designed by JCJ Architecture, includes a new gym that can accommodate up to 800 spectators (the old gym sat roughly 300), as well as four new locker rooms, an equipment and laundry room, the Beekley Center for Student Health and Wellness, and the Hoffman Lobby. Coaches’ offices are located on the second floor. A balcony seminar room, with whiteboard and conference table, overlooks the gym and can be used by all student-athletes.
The addition’s design calls attention to the school’s commitment to reinvention, by reconciling the traditional red brick colonial aesthetic of the existing campus buildings with the modern wing’s sleek glass forms, cantilevers, and projections.

The project hinged on the creation of a full-sized NCAA regulation basketball court. But the school also wanted the new building to benefit the entire campus community. The wing is located across the street from Saint Joseph’s Student Center, creating a hub of activity. The wing’s lobby serves as a ticketing and concessions area during game days, and a space with high-top tables and casual furniture where students can study and socialize.
The ground-floor health and wellness center replaces a facility that had operated from a smaller outlying building.
The $16.2 million project was completed in April 2021. Other Building Team members included BVH Integrated Services-a Salas O’Brien Company (SE, MEP, FP, Lighting Design), O&G Industries (CM), CMK LEED (sustainable design), Langan (site and civil engineering, traffic, landscape architect) Jaffee Holden (acoustics), DVS-a division of Ross and Baruzzini (security), and VJ Associates (cost estimating).
Related Stories
| Oct 17, 2011
Clery Act report reveals community colleges lacking integrated mass notification systems
“Detailed Analysis of U.S. College and University Annual Clery Act Reports” study now available.
| Oct 14, 2011
University of New Mexico Science & Math Learning Center attains LEED for Schools Gold
Van H. Gilbert architects enhances sustainability credentials.
| Oct 12, 2011
Bulley & Andrews celebrates 120 years of construction
The family-owned and operated general contractor attributes this significant milestone to the strong foundation built decades ago on honesty, integrity, and service in construction.
| Sep 30, 2011
Design your own floor program
Program allows users to choose from a variety of flooring and line accent colors to create unique floor designs to complement any athletic facility.
| Sep 23, 2011
Okanagan College sets sights on Living Buildings Challenge
The Living Building Challenge requires projects to meet a stringent list of qualifications, including net-zero energy and water consumption, and address critical environmental, social and economic factors.
| Sep 14, 2011
Research shows large gap in safety focus
82% of public, private and 2-year specialized colleges and universities believe they are not very effective at managing safe and secure openings or identities.
| Sep 7, 2011
KSS Architects wins AIA NJ design award
The project was one of three to win the award in the category of Architectural/Non-Residential.
| May 18, 2011
Major Trends in University Residence Halls
They’re not ‘dorms’ anymore. Today’s collegiate housing facilities are lively, state-of-the-art, and green—and a growing sector for Building Teams to explore.
| May 18, 2011
Raphael Viñoly’s serpentine-shaped building snakes up San Francisco hillside
The hillside location for the Ray and Dagmar Dolby Regeneration Medicine building at the University of California, San Francisco, presented a challenge to the Building Team of Raphael Viñoly, SmithGroup, DPR Construction, and Forell/Elsesser Engineers. The 660-foot-long serpentine-shaped building sits on a structural framework 40 to 70 feet off the ground to accommodate the hillside’s steep 60-degree slope.
















