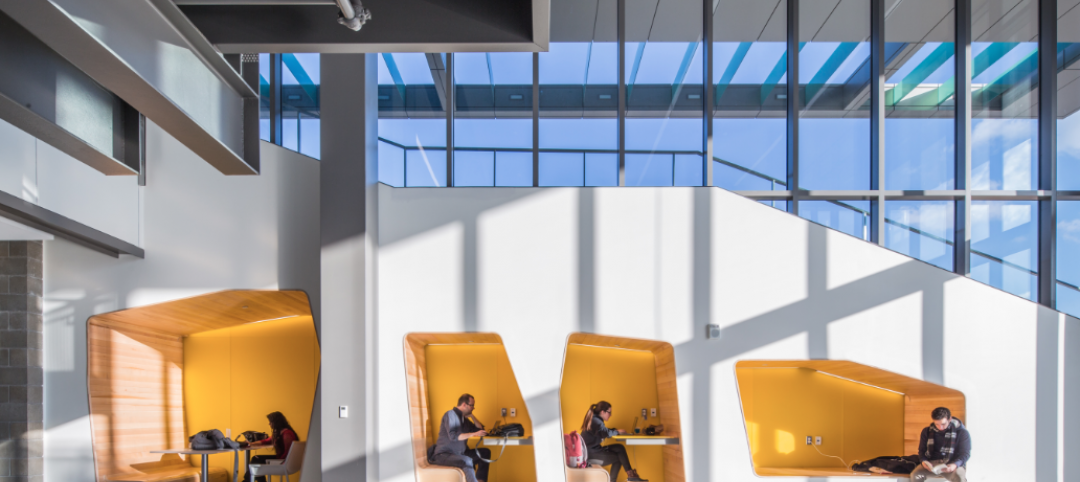Robins & Morton and Auburn University’s College of Architecture, Design and Construction (CADC) recently celebrated the dedication of the Robins & Morton Construction Field Laboratory.
A facility of the CADC’s McWhorter School of Building Science, the first-of-its-kind lab will advance hands-on education and research. It was made possible with support from its namesake construction firm valued at more than $1.3 million.
“The field lab is a teaching and research facility that allows our students and faculty to experience the full range of construction management, including building assemblies in full scale and testing new construction materials and processes,” CADC Dean Vini Nathan said. “We are thrilled that this facility is the first and only one of its kind in the U.S., which gives our students a distinct advantage in the competitive building construction industry.”
Representatives of Robins & Morton joined CADC leadership, faculty and students for the March 4 event. The Robins & Morton Construction Field Laboratory, located on the university’s campus in Auburn, Alabama, recreates an active construction site, complete with a classroom that resembles a project office and indoor and outdoor spaces to demonstrate building processes.
SEE ALSO: Unsung heroes - Two hurricanes couldn't stop this project team
“We believe field experience is critical to a successful a career in our industry,” Robins & Morton Chairman and CEO Bill Morton said. “The field lab allows students the opportunity to combine experience in the field with a formal classroom education. We’re very excited to have this opportunity to partner with Auburn University to advance the learning process for the next generation of construction professionals.”
The field lab will provide opportunities for visiting tradespeople to demonstrate their crafts to students and for other construction professionals to work with students outside the classroom. “One of the biggest challenges we see recent graduates face when they begin their careers is adapting to the pace and complexity of a construction project and understanding how to collaborate with project team members and trade contractors,” said Aimee Comer, Robins & Morton’s Vice President of People & Development.
The McWhorter School of Building Science will use the field lab for faculty research and to support community services project such as builds for Habitat for Humanity. In addition to the classroom building, the field lab includes:
• A steel building with four 30-foot high bays, two of which are fully enclosed
• Multiple Conex units that can serve as demonstration stations, project stations or for tool and equipment storage
• Outdoor spaces for large equipment demonstrations.
The school will also use the lab to host outreach events, including the Construction Management Summer Academy for Young Women and the Building Construction Summer Camp for rising high school juniors and seniors, already scheduled for June.
Related Stories
University Buildings | Oct 16, 2015
Competency-based learning: A glimpse into the future of higher education?
For better or worse, the higher education experience for many young Millennials and Gen Zers will not resemble the four-year, life-altering experience that we enjoyed—it’s just too costly.
University Buildings | Sep 21, 2015
Vietnamese university to turn campus into ‘terraced forest’
Pockets of plantings will be dispersed throughout the staggered floors of the building, framing the expansive courtyard at its center.
University Buildings | Sep 21, 2015
6 lessons in campus planning
For campus planning, focus typically falls on repairing the bricks and mortar without consideration of program priorities. Gensler's Pamela Delphenich offers helpful tips and advice.
Mixed-Use | Aug 26, 2015
Innovation districts + tech clusters: How the ‘open innovation’ era is revitalizing urban cores
In the race for highly coveted tech companies and startups, cities, institutions, and developers are teaming to form innovation hot pockets.
University Buildings | Aug 13, 2015
Best of Education Design: 9 projects named AIA Education Facility Design Award winners
Georgia Tech's Clough Commons, Boston's Berklee Tower, and seven other facilities were honored for aiding learning and demonstrating excellent architectural design.
Giants 400 | Aug 7, 2015
UNIVERSITY SECTOR GIANTS: Collaboration, creativity, technology—hallmarks of today’s campus facilities
At a time when competition for the cream of the student/faculty crop is intensifying, colleges and universities must recognize that students and parents are coming to expect an education environment that foments collaboration, according to BD+C's 2015 Giants 300 report.
Contractors | Jul 29, 2015
Consensus Construction Forecast: Double-digit growth expected for commercial sector in 2015, 2016
Despite the adverse weather conditions that curtailed design and construction activity in the first quarter of the year, the overall construction market has performed extremely well to date, according to AIA's latest Consensus Construction Forecast.
University Buildings | Jul 28, 2015
OMA designs terraced sports center for UK's Brighton College
Designs for what will be the biggest construction project in the school’s 170-year history feature a rectangular building at the edge of the school’s playing field. A running track is planned for the building’s roof, while sports facilities will be kept underneath.
University Buildings | Jul 21, 2015
Maker spaces: Designing places to test, break, and rebuild
Gensler's Kenneth Fisher and Keller Roughton highlight recent maker space projects at MIT and the University of Nebraska that provide just the right mix of equipment, tools, spaces, and disciplines to spark innovation.
University Buildings | Jul 2, 2015
Design for new pavilion in Toronto includes a ‘peel-away’ façade
An architect's proposal for a renovation of the main office building at the Ontario College of Art and Design features a façade that fans out from the edges of the building, like it’s opening up to visitors.
















