Sixty feet, six inches. For most, that figure is nothing more than an arbitrary distance. But on a baseball field, it means everything. It is the distance between the pitcher and batter, a stretch of grass and dirt all eyes focus on throughout the game waiting for it to produce the thrill of victory, or the acrimony of defeat. It is a distance that can elevate players to ephemeral legends, only to drag them in the opposite direction and debase them as the "goat." Sixty feet, six inches is more than just a distance in baseball, it’s the front line, the tip of the spear.
On a less dramatic and theatrical note, it is also the diameter of the Chicago Cubs brand new locker room, the main component of the recently completed clubhouse located beneath Wrigley Field, a clubhouse that is one of, if not the best in the entirety of the Major Leagues. It is details like the 60-and-a-half-foot diameter of the locker room, the giant Cub logo on the ceiling at the center of what is one of the only round locker rooms in sports, and a man cave/game room perfect for those particularly lengthy rain delays, that make the clubhouse so special.
Another detail lighting the way (pun intended) for the Cubs clubhouse to become one of the best in all of sports is the inclusion of Audacy wireless lighting controls from Ideal Industries.
The Audacy wireless control system uses a combination of motion sensors, luminaire controllers, light sensors, and switches that are all connected by Gateways. Each Gateway coordinates fixtures and sensor components, in whatever way they were grouped together, and provides constant communication with the Audacy Interface that can be accessed via a tablet or smartphone.
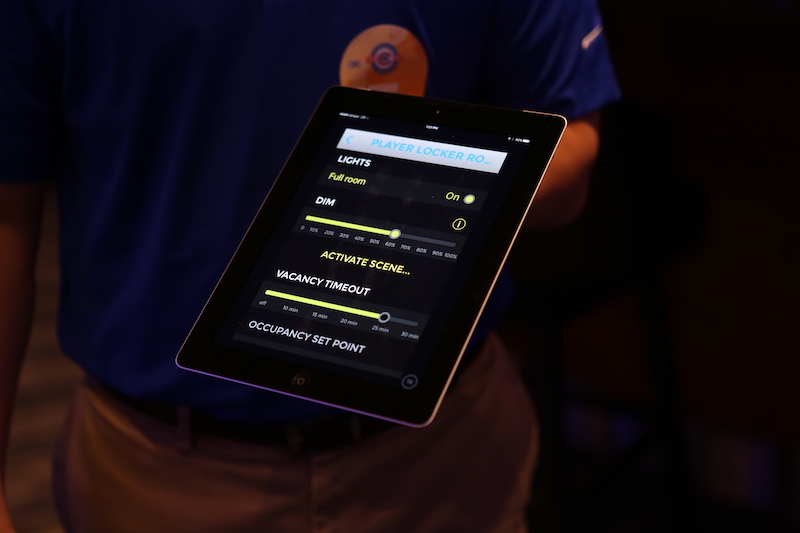
When you think of commercial lighting controls, images of giant Frankenstein-esque knife switches may pop into your mind, but really, commercial lighting controls have become much more refined and are not all that different from lighting controls one may find in a residential setting.
As such, the lighting for the entire Cubs clubhouse can be controlled with a tablet via the online Audacy Interface. All that is necessary is to know which room you are in and, a few taps and slides of a finger on the tablet later, the lights can be adjusted to any of their various levels or scenes (pre-calibrated settings for a particular room meant to quickly “set the scene”).
For example, the Cubs adjust the lighting in the locker room based on a circadian rhythm of sorts, not dependent on the time of day, but, instead, more closely related to game time. Prior to a game, a scene may be selected so the lights are bright and white, helping to stimulate the players and get them prepared and energized for the game. Afterwards, as the players return to the locker room to unwind and recharge, a separate scene can be selected that offers a dimmer orange or red glow.
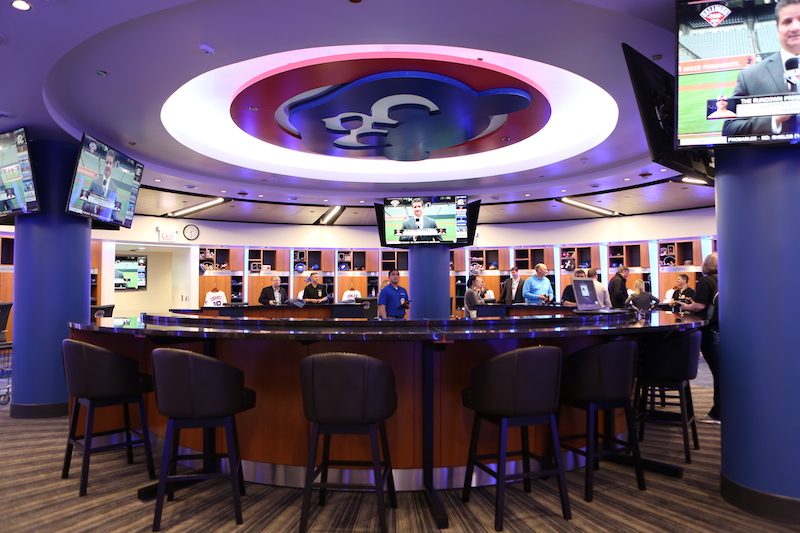
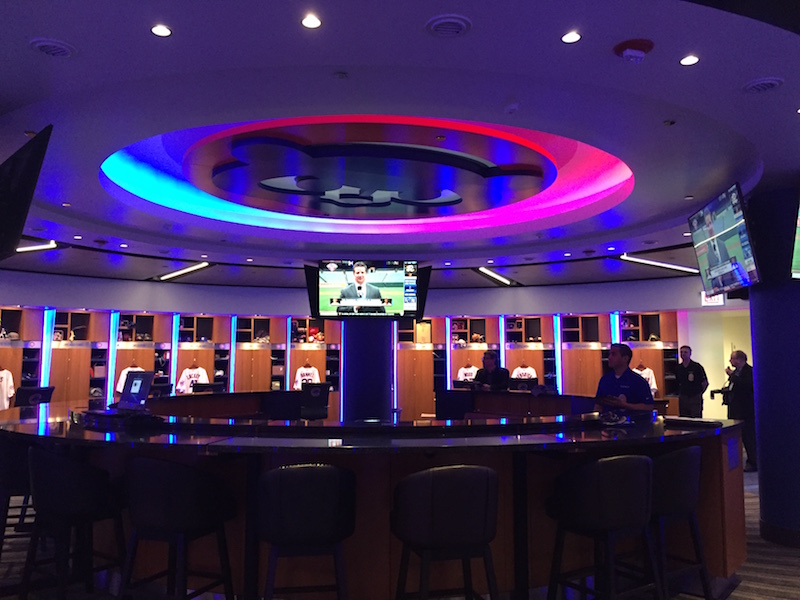
Overall, the new clubhouse utilizes occupancy control, vacancy control, remote system control, and custom scenes that can be programmed for different areas of the clubhouse (such as the scenes in the locker room for before and after a game). Audacy didn’t miss out on adding its detailed, fine brush strokes to the overall painting that is the Cubs clubhouse, either. A Cubs “W” flag can be lit up at the entrance of the locker room after a victory, the Cub logo in the center of the locker room can alter from red to blue lighting, and the tunnel leading from the locker room to the dugout is lined with white walls that include thin openings for blue light to seep through, an allusion to the classic blue pinstriped white uniforms the Cubs wear for home games.
The Audacy system serves an environmentally friendly function, as well; the system will help the Cubs save on energy costs, cutting them by anywhere from 50% to 60% compared to where they were with the old clubhouse, which essentially had no lighting controls whatsoever (remember, this is a ballpark that didn’t even have exterior lights installed for playing after dark until 1988).
The Chicago Cubs’ new clubhouse is a spectacle, in the most honorific way possible, and is more akin to a luxury resort existing under the second oldest ballpark in the majors than facilities for a sports team. And this is due, in no small part, to the lighting controls contributed by Audacy.
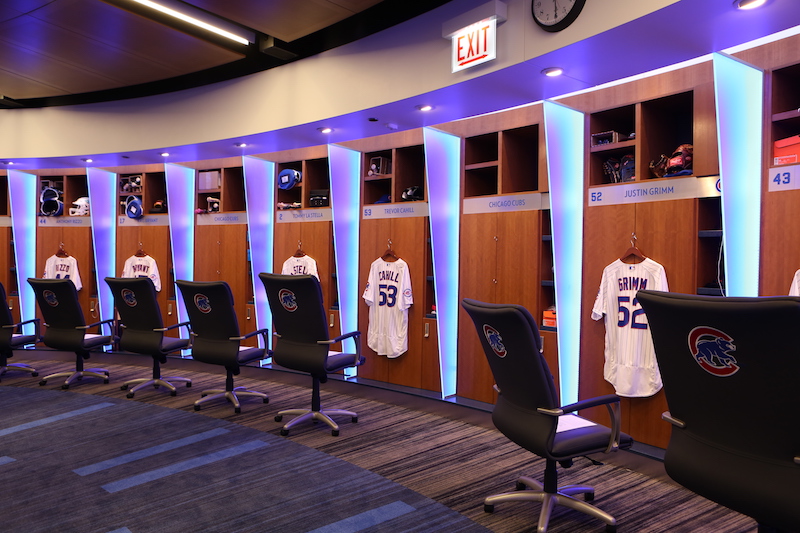
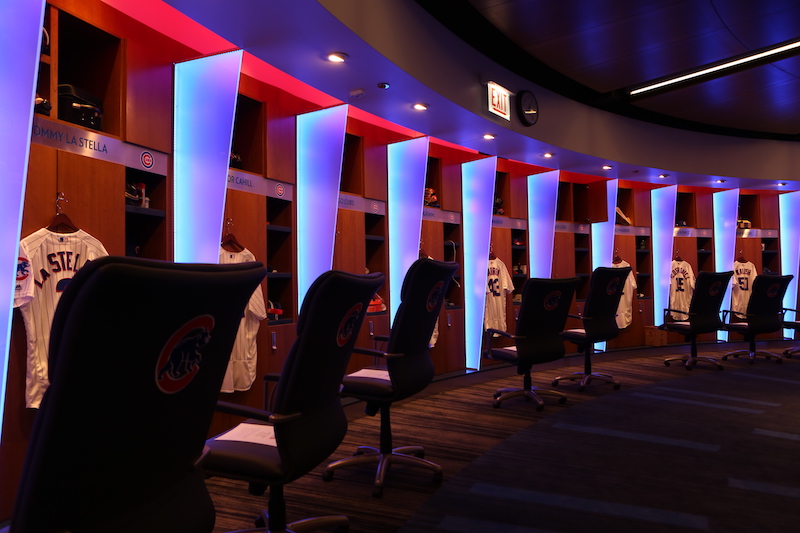
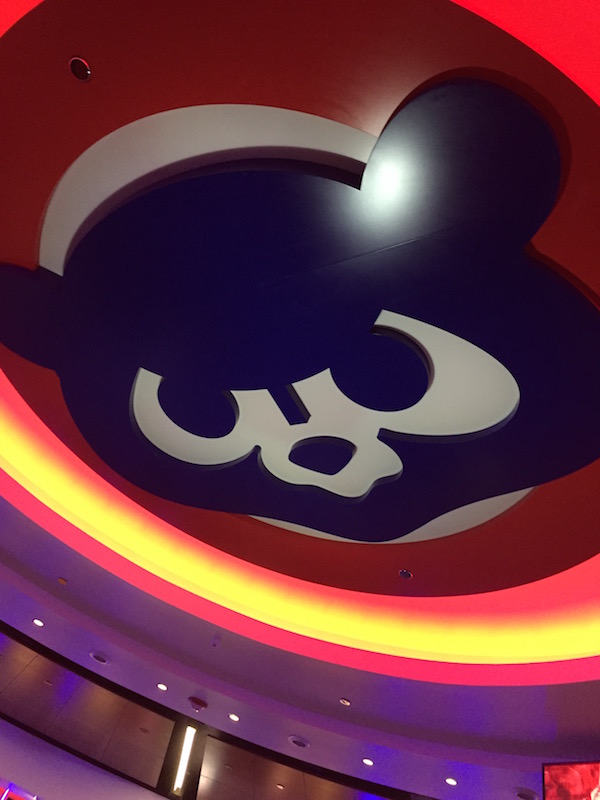
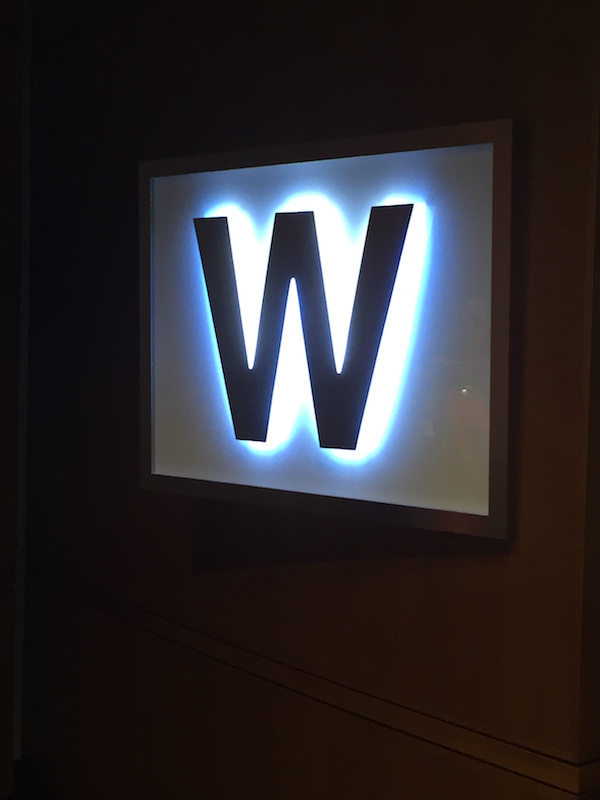
Related Stories
| Oct 30, 2014
New hotel to be developed at future Dallas Cowboys World Headquarters
The Omni property will be one of the only full-service upscale hotels in the area, and serve as a cornerstone of the mixed-use development, which will be anchored by the Dallas Cowboys World Headquarters and Frisco’s Multi-Use Event Center.
| Oct 20, 2014
Singapore Sports Hub claims world's largest free-spanning dome
The retractable roof, which measures a whopping 1,017-feet across, is made from translucent ETFE plastic panels supported with metal rigging that arches over the main pitch.
| Oct 16, 2014
Perkins+Will white paper examines alternatives to flame retardant building materials
The white paper includes a list of 193 flame retardants, including 29 discovered in building and household products, 50 found in the indoor environment, and 33 in human blood, milk, and tissues.
| Oct 15, 2014
Harvard launches ‘design-centric’ center for green buildings and cities
The impetus behind Harvard's Center for Green Buildings and Cities is what the design school’s dean, Mohsen Mostafavi, describes as a “rapidly urbanizing global economy,” in which cities are building new structures “on a massive scale.”
| Oct 12, 2014
AIA 2030 commitment: Five years on, are we any closer to net-zero?
This year marks the fifth anniversary of the American Institute of Architects’ effort to have architecture firms voluntarily pledge net-zero energy design for all their buildings by 2030.
| Sep 24, 2014
Architecture billings see continued strength, led by institutional sector
On the heels of recording its strongest pace of growth since 2007, there continues to be an increasing level of demand for design services signaled in the latest Architecture Billings Index.
| Sep 22, 2014
4 keys to effective post-occupancy evaluations
Perkins+Will's Janice Barnes covers the four steps that designers should take to create POEs that provide design direction and measure design effectiveness.
| Sep 22, 2014
Sound selections: 12 great choices for ceilings and acoustical walls
From metal mesh panels to concealed-suspension ceilings, here's our roundup of the latest acoustical ceiling and wall products.
| Sep 17, 2014
Atlanta Braves break ground on mixed-use ballpark development
SunTrust Park will be constructed by American Builders 2017, a joint venture between Brasfield & Gorrie, Mortenson Construction, Barton Malow Company, and New South Construction.
| Sep 9, 2014
Using Facebook to transform workplace design
As part of our ongoing studies of how building design influences human behavior in today’s social media-driven world, HOK’s workplace strategists had an idea: Leverage the power of social media to collect data about how people feel about their workplaces and the type of spaces they need to succeed.















