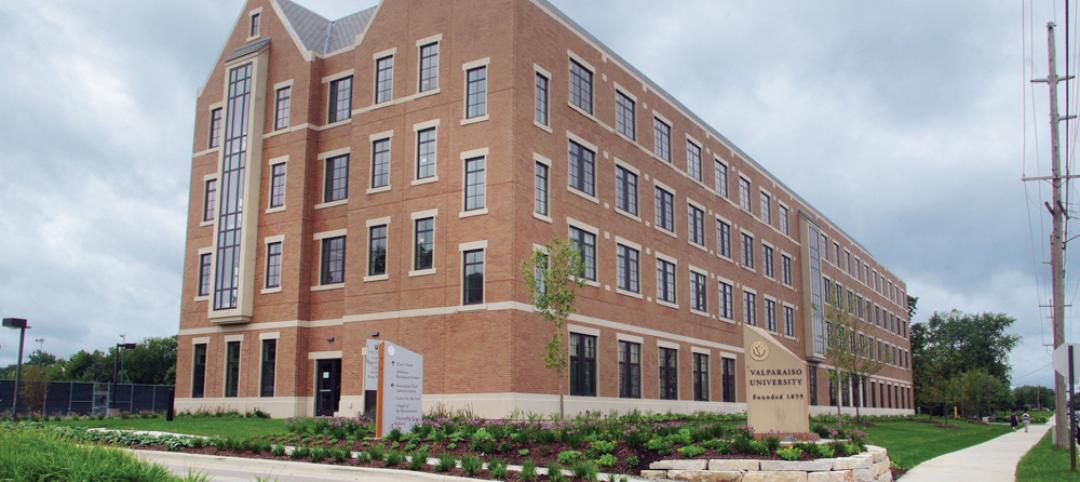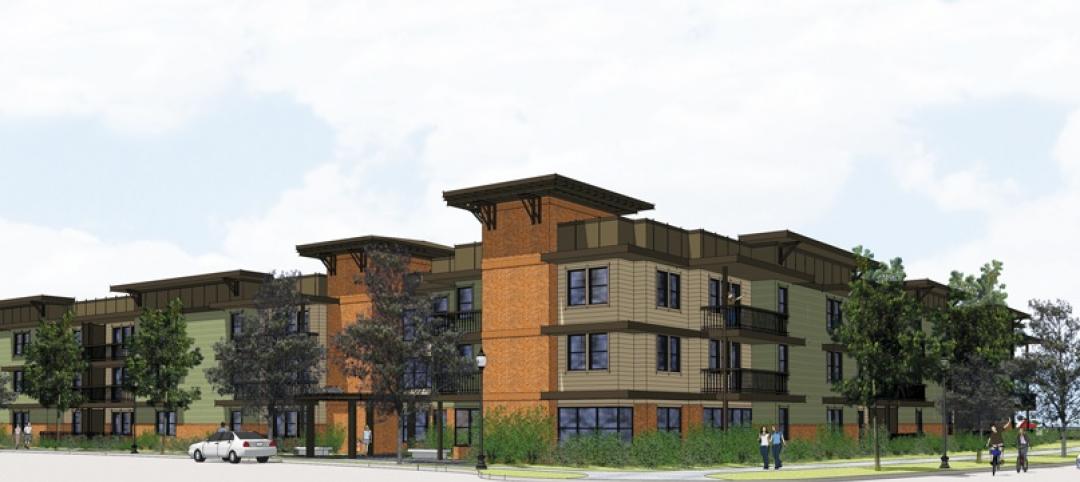As the coronavirus pandemic has subsided, investors and developers have shown renewed interest in the student housing sector. One design firm that has been capitalizing on that demand is Austin, Texas-based Rhode Partners, whose recent projects have included nine off-campus student housing buildings, with two more under construction in Austin and Columbus, Ohio, that will be completed by the summer of 2023.
Also in the works are three towers in Austin, each 30 stories tall, that when they’re delivered in 2025 and 2026 will fall in line with that city’s “upzoning,” which raised the height limit for student housing to 300 feet, from 175 feet. Robert Tait, AIA, LEED AP, a Director with Rhode Partners, says that Austin has long encouraged more development so that students could live closer to campuses, dating back to the passage a dozen years ago of its University Neighborhood Overlay Plan.
As has been the case for a while, the success of any student housing project usually rests with the amenities it provides. Tait confirms that it’s still a nuclear arms race out there among competitors, and Rhode Partners’ buildings include rock climbing, sand volleyball, and podcast spaces. Rhode, though, also showcases its buildings’ design and amenities that promote wellness and communal living. “Students crave community,” says Tait.
THE BIGGER, THE BETTER
Last March, Associated Builders and Contractors gave its Pyramid Award in Construction to the Rhode-designed Torre Apartments, an 18-story student housing tower located in the heart of the University of Texas at Austin’s West Campus neighborhood. The building’s tiered composition—including its 62-degree setback on the north side—represents a design response to specific zoning constraints and program requirements. Inside, corridors were removed at alternating levels at the townhouse tiers to create more spacious living areas and maximize rental square footage.


Under construction in College Station, Texas, is a 300,000-sf 197-ft-tall Rhode Partners-designed building whose 19 stories will offer 298 housing units with 802 beds. Its design is informed by dramatic, rounded street corners on the north, west, and east sides that help create an undulating façade. At level seven will be an amenity deck with an open courtyard and pool. On the ground floor will be the University Student Lutheran Center, study and conference rooms, a fitness facility and clubhouse.
This project’s Building Team includes LEVY (interior design), Rogers O’Brien (GC), RLG Consulting Engineers (SE), VE Consulting Engineers (MEP), Jones Carter (CE), ECS (geotechnical engineer), and InfiniSys (low voltage).
In Columbus, Ohio, where Rhode Partners first designed a student housing center in 2014, the five-story Columbus Apartments is under construction. Its 228,000 sf will include 143 housing units ranging from studios to five bedrooms. Its amenities will feature a pool deck, café, spa, fitness center, clubroom, and study rooms. The building has been designed to integrate into the surrounding residential neighborhood with a brick, metal paneling, and wood cladding façade with large picture windows and modern fixtures.
Elford, Inc. is the GC on this project, and is working with RLG Consulting Engineers (SE), McMullen Engineering (MEP), EP Ferries & Associates (CE), Geotechnical Consultants (geotechnical engineer), MKSK (landscape architect), and InfiniSys (low voltage). Austin-based Parallel is the developer.
Tait says that Rhode Partners is looking for student housing design opportunities in other markets. In its pipeline is a tower in Knoxville, Tenn., that is slated for completion in 2025. The student housing sector, he says, “is pretty exciting right now.”
Related Stories
| Nov 7, 2014
Prefab helps Valparaiso student residence project meet an ambitious deadline
Few colleges or universities have embraced prefabrication more wholeheartedly than Valparaiso (Ind.) University. The Lutheran-based institution completed a $27 million residence hall this past summer in which the structural elements were all precast.
| Nov 3, 2014
Novel 'self-climbing' elevator operates during construction of high-rise buildings
The JumpLift system from KONE uses a mobile machine room that moves upward as the construction progresses, speeding construction of tall towers.
| Nov 3, 2014
Cairo's ultra-green mixed-use development will be topped with flowing solar canopy
The solar canopy will shade green rooftop terraces and sky villas atop the nine-story structure.
| Oct 31, 2014
Dubai plans world’s next tallest towers
Emaar Properties has unveiled plans for a new project containing two towers that will top the charts in height, making them the world’s tallest towers once completed.
| Oct 29, 2014
Better guidance for appraising green buildings is steadily emerging
The Appraisal Foundation is striving to improve appraisers’ understanding of green valuation.
| Oct 27, 2014
Studio Gang Architects designs residential tower with exoskeleton-like exterior for Miami
Jeanne Gang's design reinvents the Florida room with shaded, asymmetrical balconies.
| Oct 21, 2014
Passive House concept gains momentum in apartment design
Passive House, an ultra-efficient building standard that originated in Germany, has been used for single-family homes since its inception in 1990. Only recently has the concept made its way into the U.S. commercial buildings market.
| Oct 21, 2014
Perkins Eastman white paper explores state of the senior living industry in the Carolinas
Among the experts interviewed for the white paper, there was a general consensus that the model for continuing-care retirement communities is changing, driven by both the changing consumers and more prevalent global interest on the effects of aging.
| Oct 16, 2014
Perkins+Will white paper examines alternatives to flame retardant building materials
The white paper includes a list of 193 flame retardants, including 29 discovered in building and household products, 50 found in the indoor environment, and 33 in human blood, milk, and tissues.
| Oct 15, 2014
Harvard launches ‘design-centric’ center for green buildings and cities
The impetus behind Harvard's Center for Green Buildings and Cities is what the design school’s dean, Mohsen Mostafavi, describes as a “rapidly urbanizing global economy,” in which cities are building new structures “on a massive scale.”
















