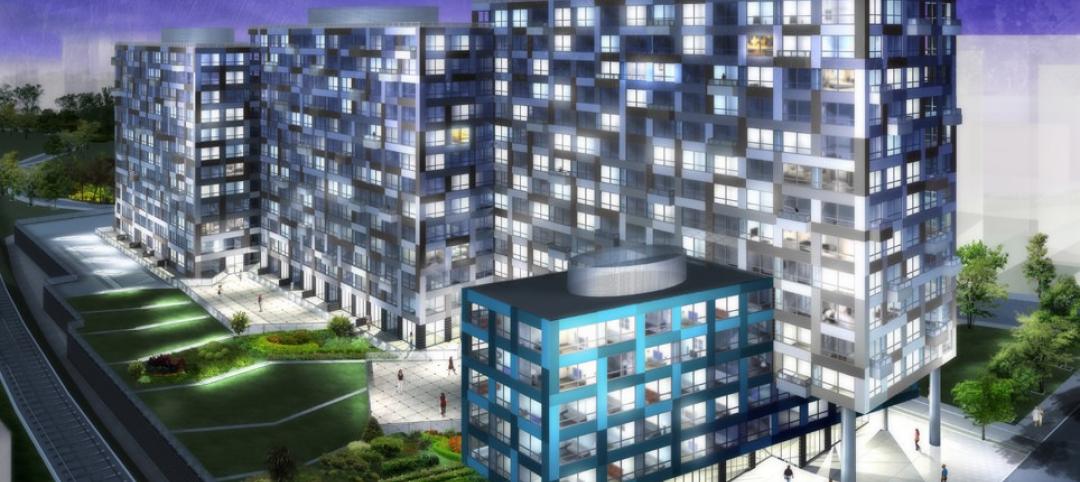Recently announced plans for Wilson Tower, a high-rise multifamily building in downtown Austin, Texas, indicate that it will be the state’s tallest building when completed. The 80-floor structure will rise 1,035 feet in height at 410 East 5th Street, close to the 6th Street Entertainment District, Austin Convention Center, and a new downtown light rail station.
The 450-unit multifamily development will offer features with hospitality-style services and sophisticated design, setting a new standard among Austin’s high-rise apartment towers. The building will provide unobstructed skyline views, a signature ground floor restaurant and bar, and an activated streetscape.
POOL DECK, LOUNGE, CO-WORKING SPACES, AND PET SERVICES
Wilson Tower will offer valet service and four full floors of amenities that will include an expansive pool deck with food and beverage service, a full-service fitness and wellness center, a resident cocktail lounge and movie theater, coworking spaces, and a floor dedicated to pets, outfitted with a pet playroom, grooming center, and dog run.
Unit sizes will range from 471 sf to 3768 sf, from studios up to 3- and 4-bedroom penthouses. The ground floor tenant will be a signature restaurant and bar with significant outdoor seating and is envisioned to provide an energetic streetscape.

“We believe it is important to add intentionally designed density along the city’s transit corridors to accommodate the unprecedented level of population growth Austin is experiencing,” says Taylor Wilson of Wilson Capital, the developer.
HKS AUSTIN DESIGNS A BRISE SOLEIL: 'COMFORTABLE OUTDOOR SPACE'
The building will foster creativity and social connection, according to Brad Wilkins, principal and design director for HKS Austin, the lead architect. “Along with welcoming outdoor terraces and gardens, the tower itself is wrapped in a brise soleil that offers protection from the hot Texas sun and wind while also providing structural strength,” Wilkins says. “This brise soleil gives the building uniquely shaded and comfortable outdoor living spaces on every level.”
Wilson Tower is a redevelopment project on a 0.8-acre site spanning a half-city block that was previously home to the Avenue Lofts building. Nearly all parking is above ground with eight levels of above-grade parking, an area that will be hidden with decorative metal louvers.
THE BUILDING TEAM
Owner/developer: Wilson Capital
Design architect. AOR: HKS
Interior design: Britt Design Group
Structural engineer: CKC
Civil engineer: Kimley-Horn
MEP engineer: Wiley
Landscape architect: Nudge Design




Related Stories
Multifamily Housing | Sep 4, 2015
Seattle releases affordable housing ‘grand bargain’ between developers, advocates
Includes linkage fee to further goal of constructing 6,000 new affordable units.
Retail Centers | Aug 31, 2015
Urban developers add supermarkets to the mixes
Several high-rise projects include street-level Whole Foods Markets.
Multifamily Housing | Aug 27, 2015
Architects propose shipping container tower to replace slums
The firm says approximately 2,500 containers would be needed to complete the design, which aims to accommodate as many as 5,000 people.
Mixed-Use | Aug 26, 2015
Innovation districts + tech clusters: How the ‘open innovation’ era is revitalizing urban cores
In the race for highly coveted tech companies and startups, cities, institutions, and developers are teaming to form innovation hot pockets.
Multifamily Housing | Aug 25, 2015
London multifamily building to have transparent swimming pool designed by Arup
Residents and visitors will be able to swim 10 stories above ground, and see views of London.
Sponsored | Multifamily Housing | Aug 25, 2015
Engineered wood helps meet booming demand for multifamily projects
Multifamily housing starts reached 358,000 in 2014, a 16 percent increase over 2013 and the highest total since 2007
Sponsored | Fire-Rated Products | Aug 24, 2015
Of Sky Garages and Dezervators: Porsche Design Tower sets a new standard of cool with the help of fire rated glass
The 60-story, 132-residence luxury Porsche Design Tower designed by Sieger Suarez Architects promises to deliver a new standard of cool.
Multifamily Housing | Aug 10, 2015
SOM, Woods Bagot part of mega multifamily development planned for San Francisco's west side
The first 1,000 residential units will kickoff a decade-long plan to add 5,6779 new housing units.
Giants 400 | Aug 7, 2015
MULTIFAMILY AEC GIANTS: Slowdown prompts developers to ask: Will the luxury rentals boom hold?
For the last three years, rental apartments have occupied the hot corner in residential construction, as younger people gravitated toward renting to be closer to urban centers and jobs. But at around 360,000 annual starts, multifamily might be peaking, according to BD+C's 2015 Giants 300 report.
High-rise Construction | Aug 7, 2015
Tribute tower to cricket world champs will be Sri Lanka’s tallest
The 1996 Iconic Tower will be a tribute to the country’s cricket team, which won the World Cup in 1996.

















