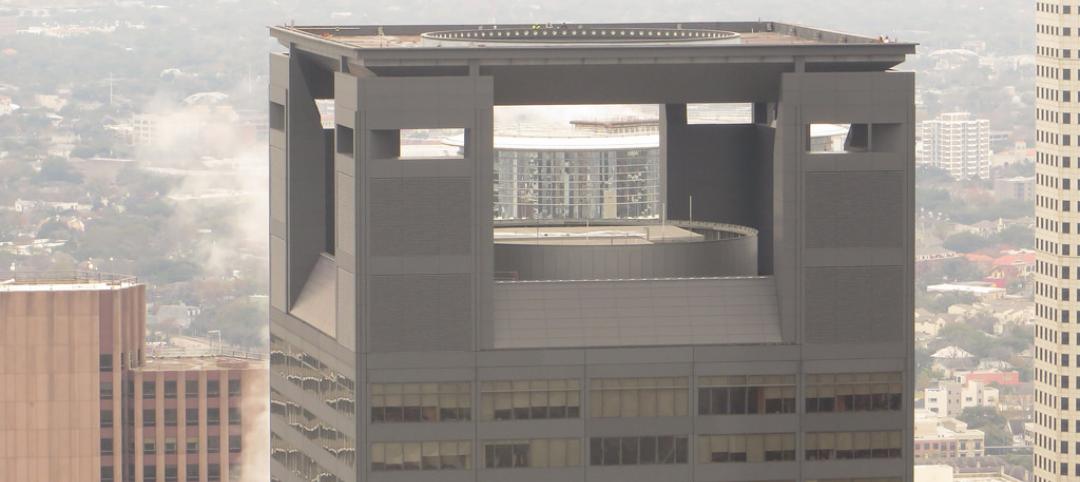Recently announced plans for Wilson Tower, a high-rise multifamily building in downtown Austin, Texas, indicate that it will be the state’s tallest building when completed. The 80-floor structure will rise 1,035 feet in height at 410 East 5th Street, close to the 6th Street Entertainment District, Austin Convention Center, and a new downtown light rail station.
The 450-unit multifamily development will offer features with hospitality-style services and sophisticated design, setting a new standard among Austin’s high-rise apartment towers. The building will provide unobstructed skyline views, a signature ground floor restaurant and bar, and an activated streetscape.
POOL DECK, LOUNGE, CO-WORKING SPACES, AND PET SERVICES
Wilson Tower will offer valet service and four full floors of amenities that will include an expansive pool deck with food and beverage service, a full-service fitness and wellness center, a resident cocktail lounge and movie theater, coworking spaces, and a floor dedicated to pets, outfitted with a pet playroom, grooming center, and dog run.
Unit sizes will range from 471 sf to 3768 sf, from studios up to 3- and 4-bedroom penthouses. The ground floor tenant will be a signature restaurant and bar with significant outdoor seating and is envisioned to provide an energetic streetscape.

“We believe it is important to add intentionally designed density along the city’s transit corridors to accommodate the unprecedented level of population growth Austin is experiencing,” says Taylor Wilson of Wilson Capital, the developer.
HKS AUSTIN DESIGNS A BRISE SOLEIL: 'COMFORTABLE OUTDOOR SPACE'
The building will foster creativity and social connection, according to Brad Wilkins, principal and design director for HKS Austin, the lead architect. “Along with welcoming outdoor terraces and gardens, the tower itself is wrapped in a brise soleil that offers protection from the hot Texas sun and wind while also providing structural strength,” Wilkins says. “This brise soleil gives the building uniquely shaded and comfortable outdoor living spaces on every level.”
Wilson Tower is a redevelopment project on a 0.8-acre site spanning a half-city block that was previously home to the Avenue Lofts building. Nearly all parking is above ground with eight levels of above-grade parking, an area that will be hidden with decorative metal louvers.
THE BUILDING TEAM
Owner/developer: Wilson Capital
Design architect. AOR: HKS
Interior design: Britt Design Group
Structural engineer: CKC
Civil engineer: Kimley-Horn
MEP engineer: Wiley
Landscape architect: Nudge Design




Related Stories
Multifamily Housing | Aug 5, 2015
FacadeRetrofit.org: A new database for tracking commercial and multifamily façade upgrades
The site allows users to submit information about new projects, or supplement information on those already posted.
High-rise Construction | Jul 29, 2015
Jerusalem to get a high-rise pyramid by Daniel Libeskind
Are pyramids making a comeback? The city of Paris recently approved a triangle-shaped building that stirred controversy from residents. Now, the city of Jerusalem gave Libeskind's pyramid tower the go-ahead.
Contractors | Jul 29, 2015
Consensus Construction Forecast: Double-digit growth expected for commercial sector in 2015, 2016
Despite the adverse weather conditions that curtailed design and construction activity in the first quarter of the year, the overall construction market has performed extremely well to date, according to AIA's latest Consensus Construction Forecast.
High-rise Construction | Jul 28, 2015
Work begins on KPF's 'flared silhouette' tower in Manhattan
The 62-story, 157-unit luxury condo tower widens at the 40th floor, resulting in a gently flared silhouette, accented by a sculpted crown.
Multifamily Housing | Jul 27, 2015
Miami developers are designing luxury housing to cater to out-of-town buyers and renters
The Miami Herald reports on several new multifamily projects, including the Paramount Miami Worldcenter, whose homes include maid’s rooms, larger terraces, boutique-size closets, and guest suites.
Multifamily Housing | Jul 20, 2015
At an 18-year high, multifamily construction continues to drive housing sector
Predictions that multifamily housing construction would taper off in 2015 may have underestimated the ongoing demand for this kind of housing, the vast majority of which is being marketed as rentals.
Multifamily Housing | Jul 16, 2015
Minneapolis relaxes parking requirements on new multifamily buildings
The city cut the number of spots required for large developments by half. It also will accept plans with no parking spaces in certain cases.
Codes and Standards | Jul 16, 2015
Berkeley, Calif., adopts balcony inspection program following deadly collapse
Apartment building balconies will be subject to inspections every three years under new regulations adopted following a deadly collapse.
Multifamily Housing | Jul 9, 2015
Melbourne approves Beyoncé inspired skyscraper
The bootylicious tower is composed of 660 apartments and a 160-room hotel at the west end of Melbourne's business district.
Codes and Standards | Jul 8, 2015
California Supreme Court upholds affordable housing requirements
Court cites affordable housing crisis of ‘epic proportions.’

















