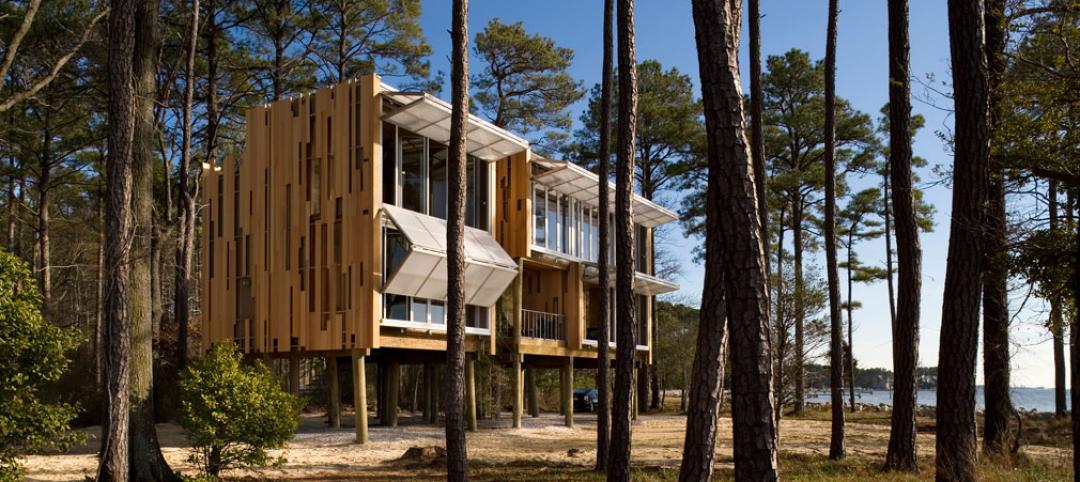Recently announced plans for Wilson Tower, a high-rise multifamily building in downtown Austin, Texas, indicate that it will be the state’s tallest building when completed. The 80-floor structure will rise 1,035 feet in height at 410 East 5th Street, close to the 6th Street Entertainment District, Austin Convention Center, and a new downtown light rail station.
The 450-unit multifamily development will offer features with hospitality-style services and sophisticated design, setting a new standard among Austin’s high-rise apartment towers. The building will provide unobstructed skyline views, a signature ground floor restaurant and bar, and an activated streetscape.
POOL DECK, LOUNGE, CO-WORKING SPACES, AND PET SERVICES
Wilson Tower will offer valet service and four full floors of amenities that will include an expansive pool deck with food and beverage service, a full-service fitness and wellness center, a resident cocktail lounge and movie theater, coworking spaces, and a floor dedicated to pets, outfitted with a pet playroom, grooming center, and dog run.
Unit sizes will range from 471 sf to 3768 sf, from studios up to 3- and 4-bedroom penthouses. The ground floor tenant will be a signature restaurant and bar with significant outdoor seating and is envisioned to provide an energetic streetscape.

“We believe it is important to add intentionally designed density along the city’s transit corridors to accommodate the unprecedented level of population growth Austin is experiencing,” says Taylor Wilson of Wilson Capital, the developer.
HKS AUSTIN DESIGNS A BRISE SOLEIL: 'COMFORTABLE OUTDOOR SPACE'
The building will foster creativity and social connection, according to Brad Wilkins, principal and design director for HKS Austin, the lead architect. “Along with welcoming outdoor terraces and gardens, the tower itself is wrapped in a brise soleil that offers protection from the hot Texas sun and wind while also providing structural strength,” Wilkins says. “This brise soleil gives the building uniquely shaded and comfortable outdoor living spaces on every level.”
Wilson Tower is a redevelopment project on a 0.8-acre site spanning a half-city block that was previously home to the Avenue Lofts building. Nearly all parking is above ground with eight levels of above-grade parking, an area that will be hidden with decorative metal louvers.
THE BUILDING TEAM
Owner/developer: Wilson Capital
Design architect. AOR: HKS
Interior design: Britt Design Group
Structural engineer: CKC
Civil engineer: Kimley-Horn
MEP engineer: Wiley
Landscape architect: Nudge Design




Related Stories
Multifamily Housing | Mar 10, 2015
KTGY homes in on seniors with new studio
Its director, Doug Ahlstrom, says designs will emphasize socialization and community.
Multifamily Housing | Mar 10, 2015
Multifamily renovation now drives growth for national restoration business
Response Team 1 has established a national footprint through acquisitions.
Retail Centers | Mar 10, 2015
Retrofit projects give dying malls new purpose
Approximately one-third of the country’s 1,200 enclosed malls are dead or dying. The good news is that a sizable portion of that building stock is being repurposed.
Architects | Mar 9, 2015
Study explores why high ceilings are popular
High ceilings give us a sense of freedom, new research finds
Transit Facilities | Mar 4, 2015
5+design looks to mountains for Chinese transport hub design
The complex, Diamond Hill, will feature sloping rooflines and a mountain-like silhouette inspired by traditional Chinese landscape paintings.
Multifamily Housing | Mar 3, 2015
10 kitchen and bath design trends for 2015
From kitchens made for pet lovers to floating vanities, the nation's top kitchen and bath designers identify what's hot for 2015.
Sponsored | Modular Building | Mar 3, 2015
Modular construction brings affordable housing to many New Yorkers
After city officials waived certain zoning and density regulations, modular microunits smaller than 400 square feet are springing up in New York.
Modular Building | Feb 23, 2015
Edge construction: The future of modular
Can innovative project delivery methods, namely modular construction, bring down costs and offer a solution for housing in urban markets? FXFOWLE’s David Wallance discusses the possibilities for modular.
Multifamily Housing | Feb 23, 2015
Millennials to outgrow Baby Boomers in 2015
The Baby Boomer generation, once the nation's largest living generation, will be outpaced by the Millennials this year, according to the Pew Research Center.
Multifamily Housing | Feb 19, 2015
Is multifamily construction getting too frothy for demand?
Contractors are pushing full speed ahead, but CoStar Group thinks a slowdown might be in order this year.

















