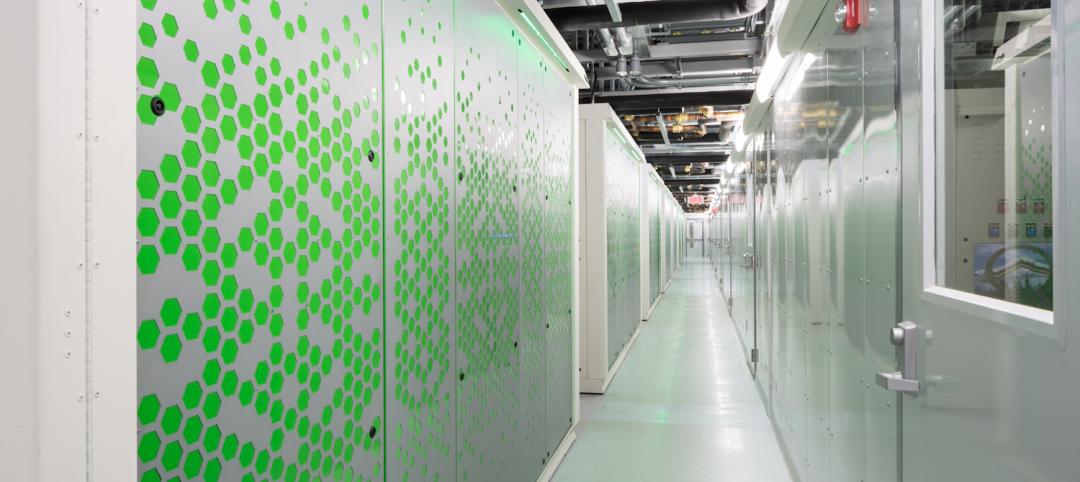This month, Autodesk will be rolling out its next generation of BIM 360 products that will include BIM 360 Design and BIM 360 Build modules (https://bim360.autodesk.com), making this suite the industry's first unified design-construction platform. BIM 360 is built on top of Forge, Autodesk’s cloud-based software platform, which the company launched in 2015.
In fact, all of Autodesk’s products are now built onto Forge, which makes it easier for the company to “expose the innards of technology” through a variety of application program interfaces, says Jim Lynch, Vice President of Autodesk’s BIM 360 Construction Line Group.
By opening Forge to the industry’s eco system, more of Autodesk’s customers have been building products that integrate seamlessly with that platform. One such example is Assemble Systems, a preconstruction planning tool. Indeed, since introducing this partnership program last November at its Autodesk University event, there have been 46 completed integrations on the exchange (https://integrations.bim360.autodesk.com), and another 90 in the works.
Expanding this eco system is important, explains Lynch, because it would be nearly impossible for Autodesk alone to meet all of the AEC industry’s different needs and requirements.
The goal, says Lynch, is the make the construction process easier, from design to commissioning, “so that there’s more end-to-end transparency.”
Third-party suppliers that want to become part of this network need to apply, although Lynch says that the entry bar is “pretty low.” In fact, competing companies that offer software that does pretty much the same thing as others on the exchange are welcome onto the Forge platform. (Lynch says that Autodesk might even invest in the ones it prefers.)
However, in building this app exchange, Lynch says Autodesk more interested in cultivating quality than quantity to help users connect and store their data. “What we’re trying to say is, if you work with Autodesk, you have the opportunity to put all of your information into one place. We’re putting everything on the cloud and offering customizable solutions.”
Related Stories
| May 22, 2014
Facebook, Telus push the limits of energy efficiency with new data centers
Building Teams are employing a range of creative solutions—from evaporative cooling to novel hot/cold-aisle configurations to heat recovery schemes—in an effort to slash energy and water demand.
| May 15, 2014
'Virtually indestructible': Utah architect applies thin-shell dome concept for safer schools
At $94 a square foot and "virtually indestructible," some school districts in Utah are opting to build concrete dome schools in lieu of traditional structures.
| May 13, 2014
19 industry groups team to promote resilient planning and building materials
The industry associations, with more than 700,000 members generating almost $1 trillion in GDP, have issued a joint statement on resilience, pushing design and building solutions for disaster mitigation.
| May 12, 2014
Defining BIM – What do owners really want?
Given the complexities of the building process, it can be difficult for building owners to effectively communicate what they want and need with BIM. The response to the question usually is, “Give me everything.”
| May 2, 2014
Norwegian modular project set to be world's tallest timber-frame apartment building [slideshow]
A 14-story luxury apartment block in central Bergen, Norway, will be the world's tallest timber-framed multifamily project, at 49 meters (160 feet).
| May 1, 2014
Super BIM: 7 award-winning BIM/VDC-driven projects
Thom Mayne's Perot Museum of Nature and Science and Anaheim's new intermodal center are among the 2014 AIA TAP BIM Award winners.
| May 1, 2014
Chinese spec 'world's fastest' elevators for supertall project
Hitachi Elevator Co. will build and install 95 elevators—including two that the manufacturer labels as the "world's fastest"—for the Kohn Pedersen Fox-designed Guangzhou CTF Finance Center.
| Apr 23, 2014
Ahead of the crowd: How architects can utilize crowdsourcing for project planning
Advanced methods of data collection, applied both prior to design and after opening, are bringing a new focus to the entire planning process.
| Apr 23, 2014
Developers change gears at Atlantic Yards after high-rise modular proves difficult
At 32 stories, the B2 residential tower at Atlantic Yards has been widely lauded as a bellwether for modular construction. But only five floors have been completed in 18 months.
















