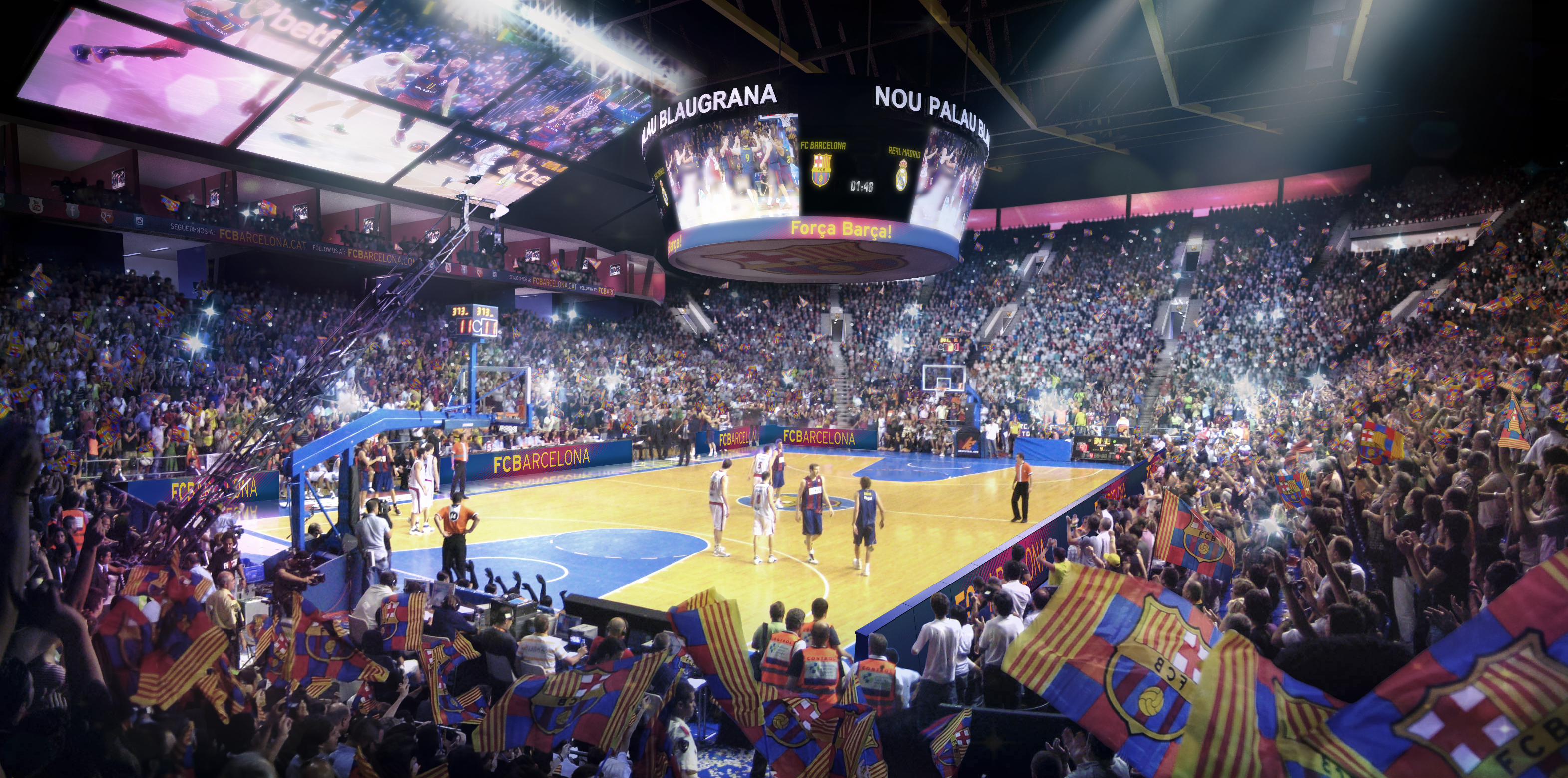When compared to European basketball fans, NBA fans can look like they’re at a piano recital.
Arenas in countries like Greece, Turkey, and Israel are packed with folks who stand, chant, cheer, sing, jump, and create chaos during game action, supporting their teams and flaunting their civic pride.
Fans in Barcelona, Spain, are passionate too, so when HOK and Barcelona’s TAC Arquitectes designed the New Palau Blaugrana arena for FC Barcelona, the firm took into account home court advantage.
The 12,000-seat arena will have a seating bowl that emulates a theater environment, with an asymmetrical design that puts more fans on one side of the court in a tighter, steeper configuration. The design will create a loud and visually-intimidating “wall of people” that will psych-out Barca opponents and give spectators a more engaging gameday experience. Also planned are 24 VIP boxes and four sky bars and lounges.
 Courtesy HOK. Click photo to enlarge.
Courtesy HOK. Click photo to enlarge.
The arena will serve as a hub in a larger development that will have a street festival environment. Fans can watch game footage on a large projection screen on the underside of the arena’s curved roof, and they can enjoy a year-round public outdoor concourse with patios, plazas, green spaces, and concession areas.
Construction will begin during the 2017-18 season and finish during the 2019-20 season. The construction is tied in with renovations to FC Barcelona’s Camp Nou soccer stadium, located just across the street.
Related Stories
Reconstruction Awards | Nov 8, 2019
2019 Reconstruction Awards: The 1060 Project at Wrigley Field
Venerable Wrigley Field is raised up in a top-to-bottom restoration that took five years to complete.
Sports and Recreational Facilities | Sep 30, 2019
Fortress Melbourne will be the largest eSports complex in the southern hemisphere
Populous designed the project.
Sports and Recreational Facilities | Sep 2, 2019
An Athletics Hall of Fame opens on the Austin campus of the University of Texas
The facility recounts the narratives of the school’s storied sports history.
Sports and Recreational Facilities | Aug 26, 2019
A 360-degree canopy and lighted façade will distinguish Cincinnati’s new soccer stadium
The closest seat will be only 15 feet from the field.
Sports and Recreational Facilities | Aug 13, 2019
Calgary’s sports and entertainment district will include the Calgary Flames’ new arena
Rosetti is master planning the project.
Mixed-Use | Aug 12, 2019
BIG will master plan Saudi Arabia's 'Giga-Project'
Qiddiya is currently under construction 28 miles outside of Riyadh.
Sports and Recreational Facilities | Aug 9, 2019
Creative financing makes rec center expansion happen
Institutional, private, and government dollars moved recent projects forward in Illinois and Canada.
Sports and Recreational Facilities | Aug 6, 2019
St. Edward’s University Recreation and Athletic Center addition adds 12,400 sf to existing athletic center
Specht Architects designed the project.
Sports and Recreational Facilities | Jul 29, 2019
L.A. Clippers unveil design for new Inglewood arena
AECOM is designing the project.
Sports and Recreational Facilities | Jul 25, 2019
L.A. Dodgers announce $100 million renovation plan for Dodger Stadium
The renovations will be completed before the 2020 season.

















