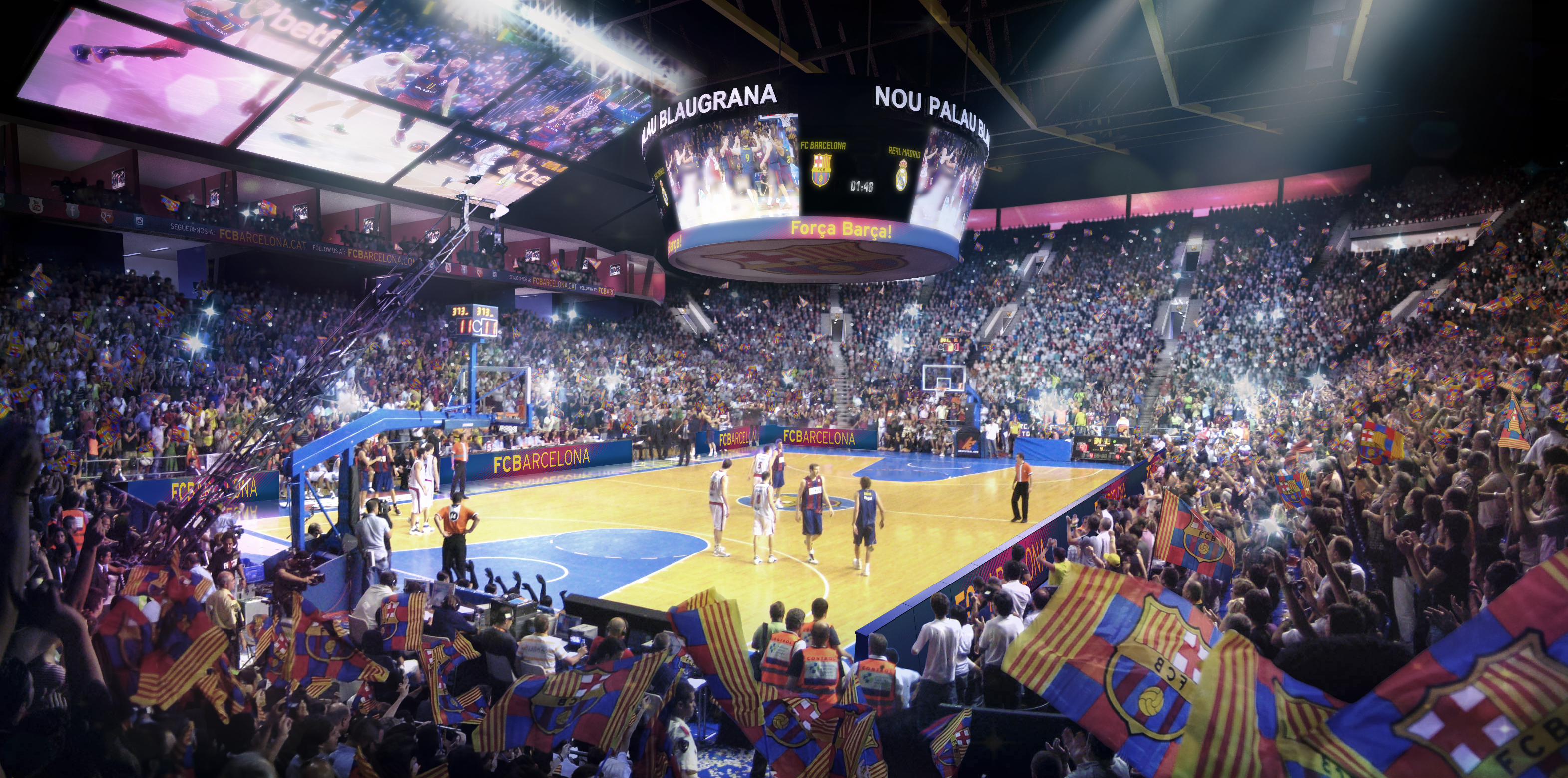When compared to European basketball fans, NBA fans can look like they’re at a piano recital.
Arenas in countries like Greece, Turkey, and Israel are packed with folks who stand, chant, cheer, sing, jump, and create chaos during game action, supporting their teams and flaunting their civic pride.
Fans in Barcelona, Spain, are passionate too, so when HOK and Barcelona’s TAC Arquitectes designed the New Palau Blaugrana arena for FC Barcelona, the firm took into account home court advantage.
The 12,000-seat arena will have a seating bowl that emulates a theater environment, with an asymmetrical design that puts more fans on one side of the court in a tighter, steeper configuration. The design will create a loud and visually-intimidating “wall of people” that will psych-out Barca opponents and give spectators a more engaging gameday experience. Also planned are 24 VIP boxes and four sky bars and lounges.
 Courtesy HOK. Click photo to enlarge.
Courtesy HOK. Click photo to enlarge.
The arena will serve as a hub in a larger development that will have a street festival environment. Fans can watch game footage on a large projection screen on the underside of the arena’s curved roof, and they can enjoy a year-round public outdoor concourse with patios, plazas, green spaces, and concession areas.
Construction will begin during the 2017-18 season and finish during the 2019-20 season. The construction is tied in with renovations to FC Barcelona’s Camp Nou soccer stadium, located just across the street.
Related Stories
Sports and Recreational Facilities | Jul 7, 2021
Chicago’s first indoor track and field facility features a hydraulically banked track
It is the first hydraulically banked track in Illinois.
Resiliency | Jun 24, 2021
Oceanographer John Englander talks resiliency and buildings [new on HorizonTV]
New on HorizonTV, oceanographer John Englander discusses his latest book, which warns that, regardless of resilience efforts, sea levels will rise by meters in the coming decades. Adaptation, he says, is the key to future building design and construction.
Sports and Recreational Facilities | Jun 16, 2021
Populous designs 9,000-seat stadium and training center for the Brisbane Lions
The project will include fields for public use.
Digital Twin | May 24, 2021
Digital twin’s value propositions for the built environment, explained
Ernst & Young’s white paper makes its cases for the technology’s myriad benefits.
Sports and Recreational Facilities | May 17, 2021
Indoor volleyball and basketball complex set for St. Louis
The project will be the largest youth volleyball and basketball facility in St. Louis.
Sports and Recreational Facilities | May 11, 2021
Total Quality Logistics Stadium completes in Cincinnati
Populous designed the project.
Sports and Recreational Facilities | Apr 27, 2021
Populous completes Phase II of renovations at Georgia Tech’s Mac Nease Baseball Park at Russ Chandler Stadium
The project includes a new, year-round elite training facility.
Sports and Recreational Facilities | Apr 9, 2021
AdventHealth Training Center breaks ground in Orlando
HOK designed the project.
Sports and Recreational Facilities | Mar 26, 2021
Populous and SRG Partnership selected to transform Oregon State University’s Reser Stadium
Populous has recently release renderings of the project.
Market Data | Feb 24, 2021
2021 won’t be a growth year for construction spending, says latest JLL forecast
Predicts second-half improvement toward normalization next year.




![Oceanographer John Englander talks resiliency and buildings [new on HorizonTV] Oceanographer John Englander talks resiliency and buildings [new on HorizonTV]](/sites/default/files/styles/list_big/public/Oceanographer%20John%20Englander%20Talks%20Resiliency%20and%20Buildings%20YT%20new_0.jpg?itok=enJ1TWJ8)












