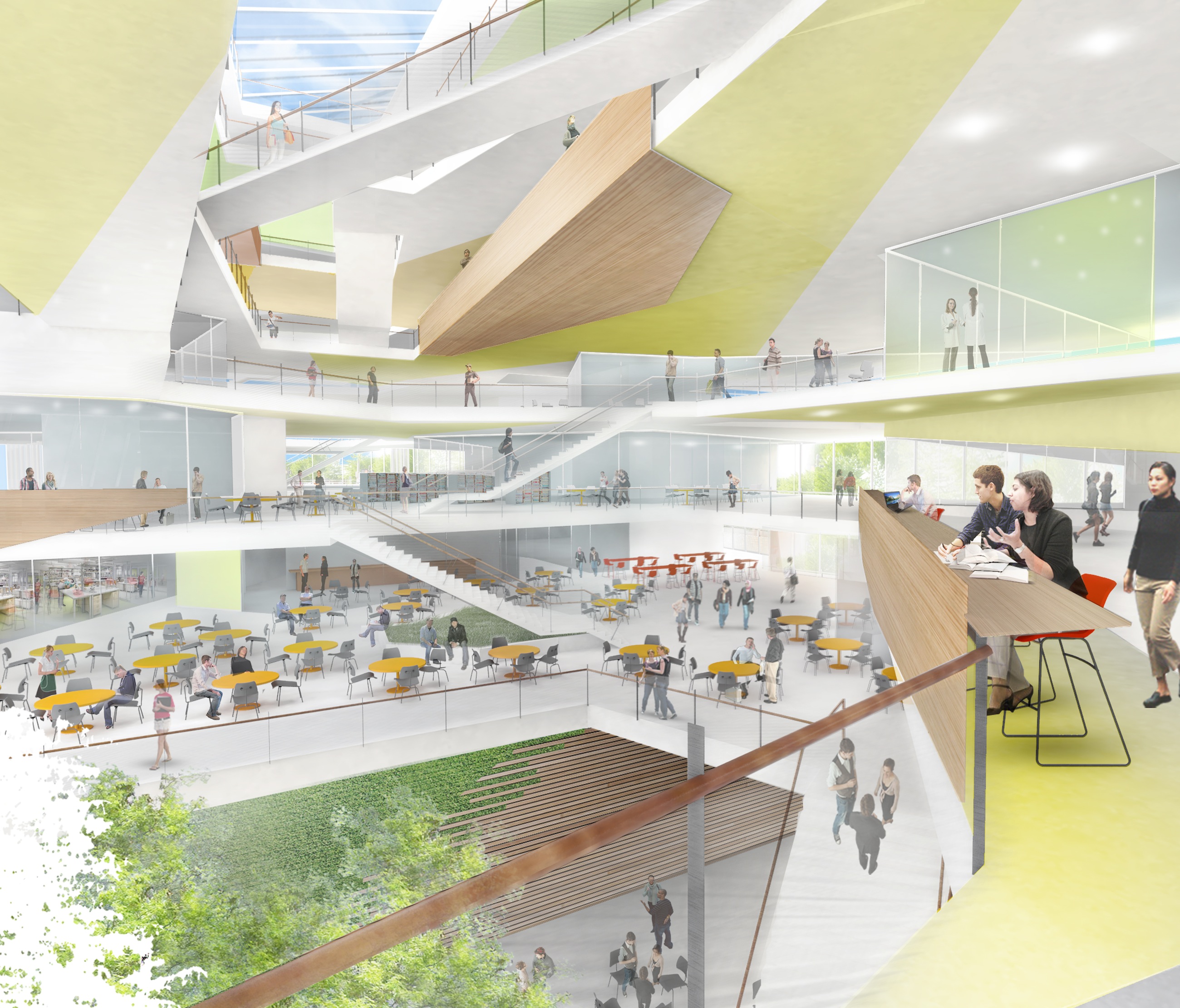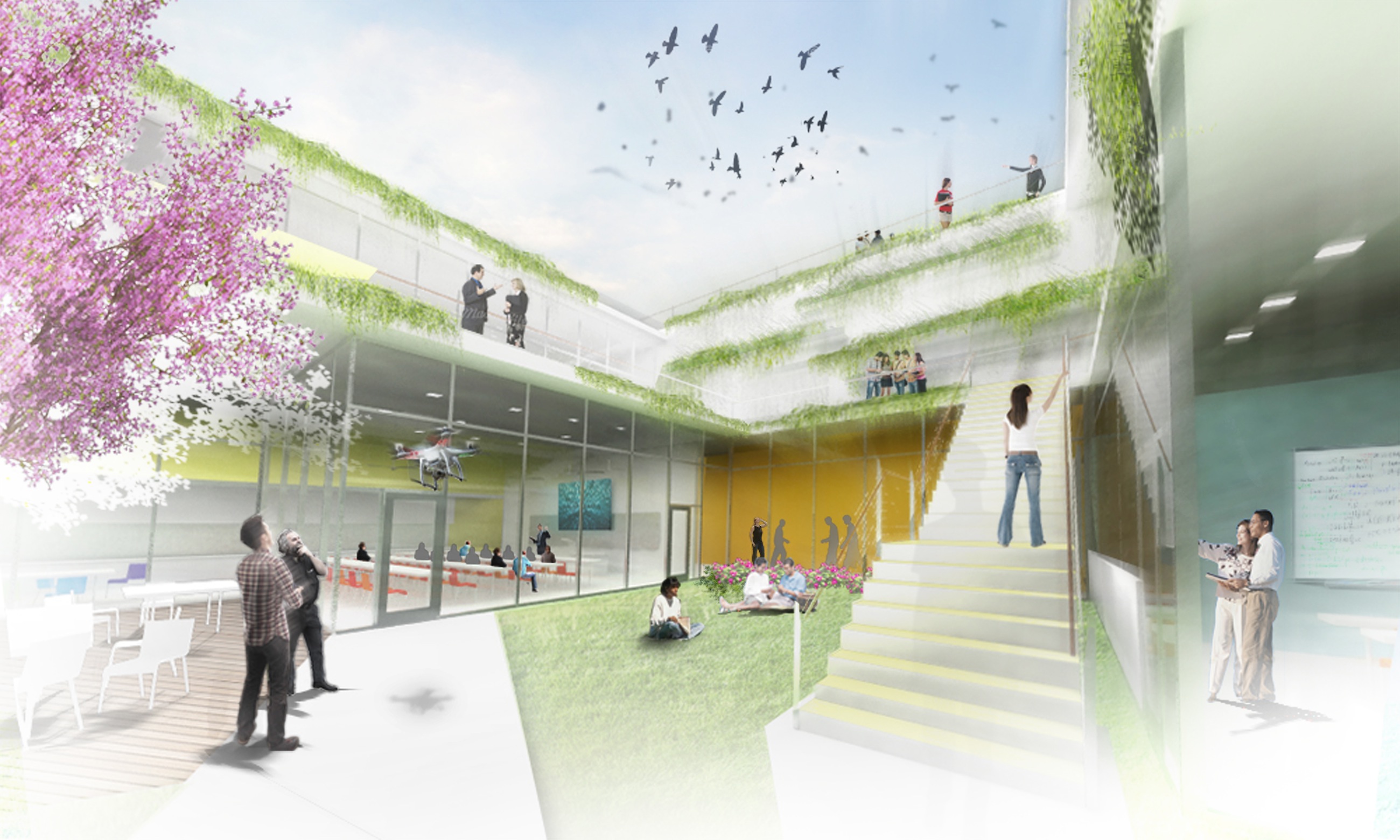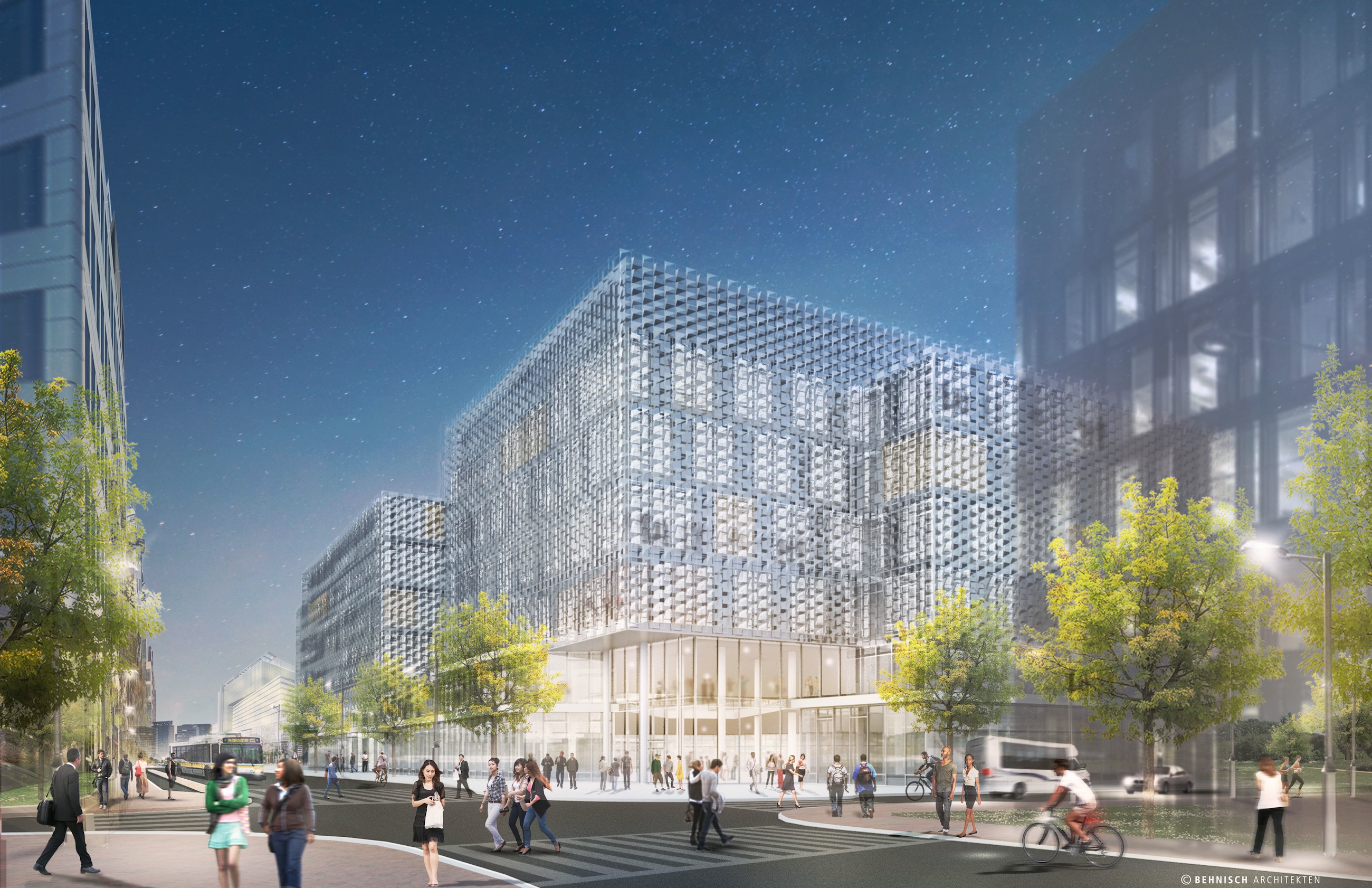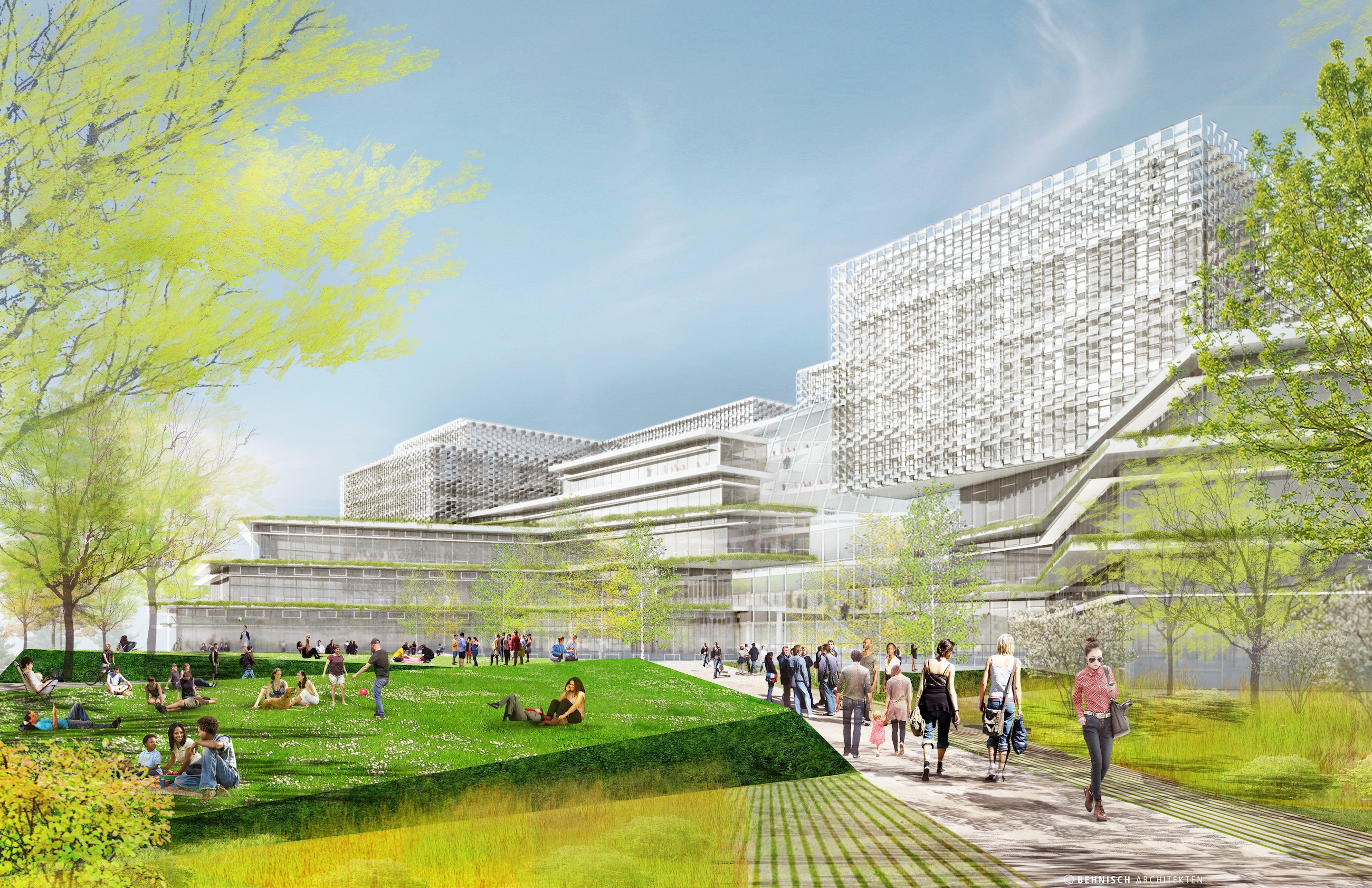Behnisch Architekten designed the Science and Engineering Complex, a new facility for Harvard University's Allston campus in Boston. It will be the home of the John A. Paulson School of Engineering and Applied Sciences (SEAS).
The 497,000-sf building will have a series of research boxes situated above a two-story transparent plinth. Classrooms and teaching labs will be in the plinth’s lowest floors, and isolated research labs will be in its highest floors. Fabrication shops, core research facilities, and a loading dock will be placed in below-grade levels. All levels are connected by a central atrium, which receives daylight from an attached courtyard.
Glass ribbons will wrap around the complex’s lowest levels. The upper boxes will be covered in a screen enclosure that both shields the building from solar heat gain during warmer months and reflects daylight into the interior.
The massing of the building will form a courtyard, which students and staff can use for outdoor recreation and other events.
The school expects 1,600 students and 360 staff members to use the building daily, and it anticipates the building to be open by 2020. Construction will begin this year.
(Click photos to enlarge)
 The central atrium and the major entries have multi-story all-glass façades that are shaded by integrated roof planes at varying heights.
The central atrium and the major entries have multi-story all-glass façades that are shaded by integrated roof planes at varying heights.
 The massing of the building forms a new landscaped courtyard space suitable for outdoor recreation and events towards the site’s center.
The massing of the building forms a new landscaped courtyard space suitable for outdoor recreation and events towards the site’s center.
 As the primary home of the John A. Paulson School of Engineering and Applied Sciences (SEAS), the complex will create public spaces at different scales throughout the building.
As the primary home of the John A. Paulson School of Engineering and Applied Sciences (SEAS), the complex will create public spaces at different scales throughout the building.
 The new facility emphasises outdoor space, street activation, and integration with larger public space networks.
The new facility emphasises outdoor space, street activation, and integration with larger public space networks.
Related Stories
University Buildings | Apr 16, 2019
UMass Amherst’s new copper-clad Business Innovation Hub adds 70,000 sf to the university’s business school
Bjarke Ingels Group designed the facility.
University Buildings | Apr 9, 2019
17-story Data Sciences building to rise on Boston University campus
KPMB Architects is designing the project.
University Buildings | Apr 2, 2019
Denning House completes at Stanford University
Ennead Architects designed the building.
University Buildings | Mar 28, 2019
Tulane University’s new student center combines the old and the new
StudioWTA designed the building.
University Buildings | Mar 27, 2019
Veterans Resource Center at Cypress College breaks ground
Sundt Construction is building the project.
University Buildings | Mar 26, 2019
The Bill & Melinda Gates Center for Computer Science & Engineering opens on the University of Washington campus
LMN Architects designed the facility.
Mixed-Use | Feb 21, 2019
An R&D-oriented innovation district is taking shape in the heart of Durham, N.C.
Its buildout has included converting old tobacco warehouses into offices and labs.
University Buildings | Feb 1, 2019
University of Miami design/build program receives new immersive-learning facility
Professor Rocco Ceo designed the studio space.
University Buildings | Jan 29, 2019
The Colorado School of Mines CoorsTek Center opens
Bohlin Cywinski Jackson designed the building.
University Buildings | Dec 17, 2018
SCUP and University of Pennsylvania School of Nursing release study results on lactation policy and facilities in U.S. higher education
There is a wide variability between how campuses accommodate the needs of breastfeeding mothers.

















