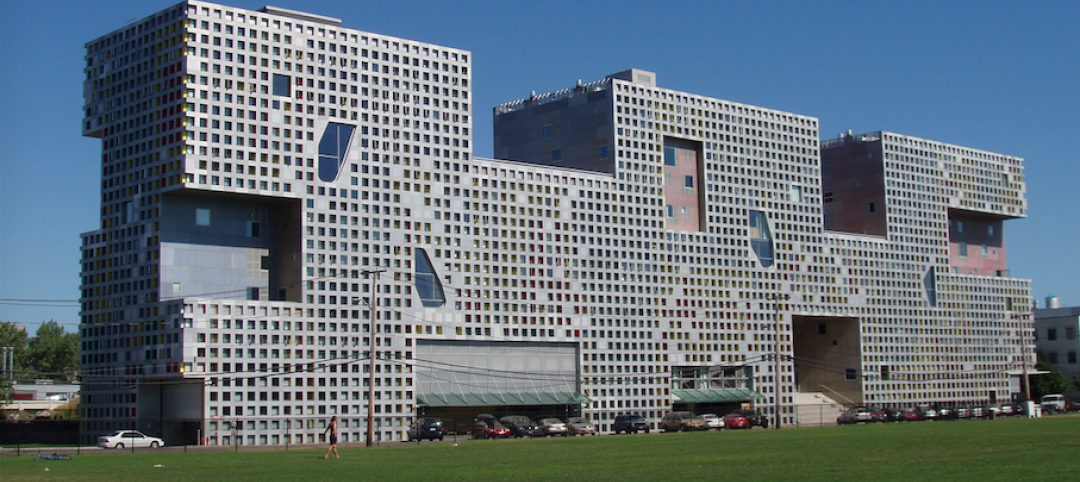Behnisch Architekten designed the Science and Engineering Complex, a new facility for Harvard University's Allston campus in Boston. It will be the home of the John A. Paulson School of Engineering and Applied Sciences (SEAS).
The 497,000-sf building will have a series of research boxes situated above a two-story transparent plinth. Classrooms and teaching labs will be in the plinth’s lowest floors, and isolated research labs will be in its highest floors. Fabrication shops, core research facilities, and a loading dock will be placed in below-grade levels. All levels are connected by a central atrium, which receives daylight from an attached courtyard.
Glass ribbons will wrap around the complex’s lowest levels. The upper boxes will be covered in a screen enclosure that both shields the building from solar heat gain during warmer months and reflects daylight into the interior.
The massing of the building will form a courtyard, which students and staff can use for outdoor recreation and other events.
The school expects 1,600 students and 360 staff members to use the building daily, and it anticipates the building to be open by 2020. Construction will begin this year.
(Click photos to enlarge)
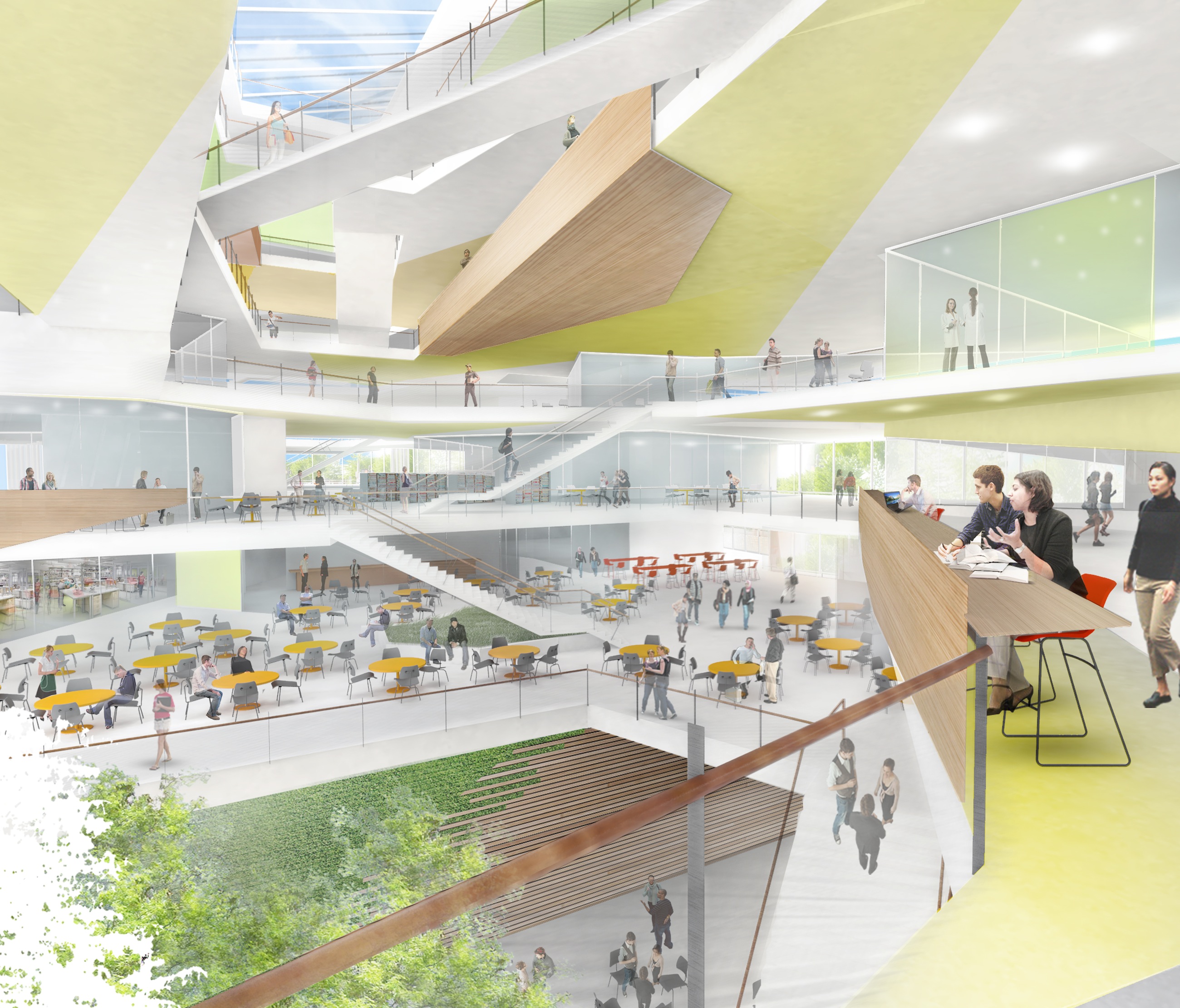 The central atrium and the major entries have multi-story all-glass façades that are shaded by integrated roof planes at varying heights.
The central atrium and the major entries have multi-story all-glass façades that are shaded by integrated roof planes at varying heights.
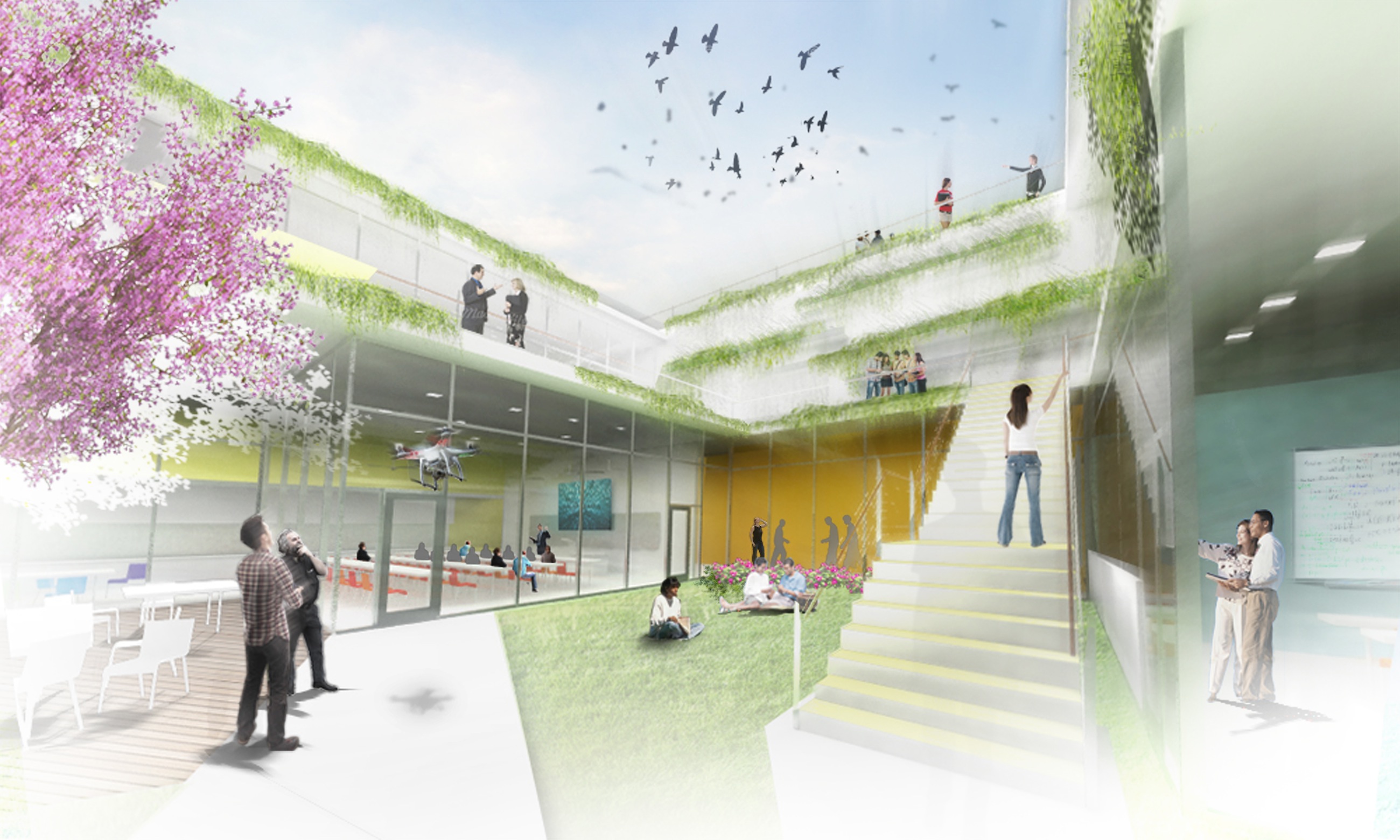 The massing of the building forms a new landscaped courtyard space suitable for outdoor recreation and events towards the site’s center.
The massing of the building forms a new landscaped courtyard space suitable for outdoor recreation and events towards the site’s center.
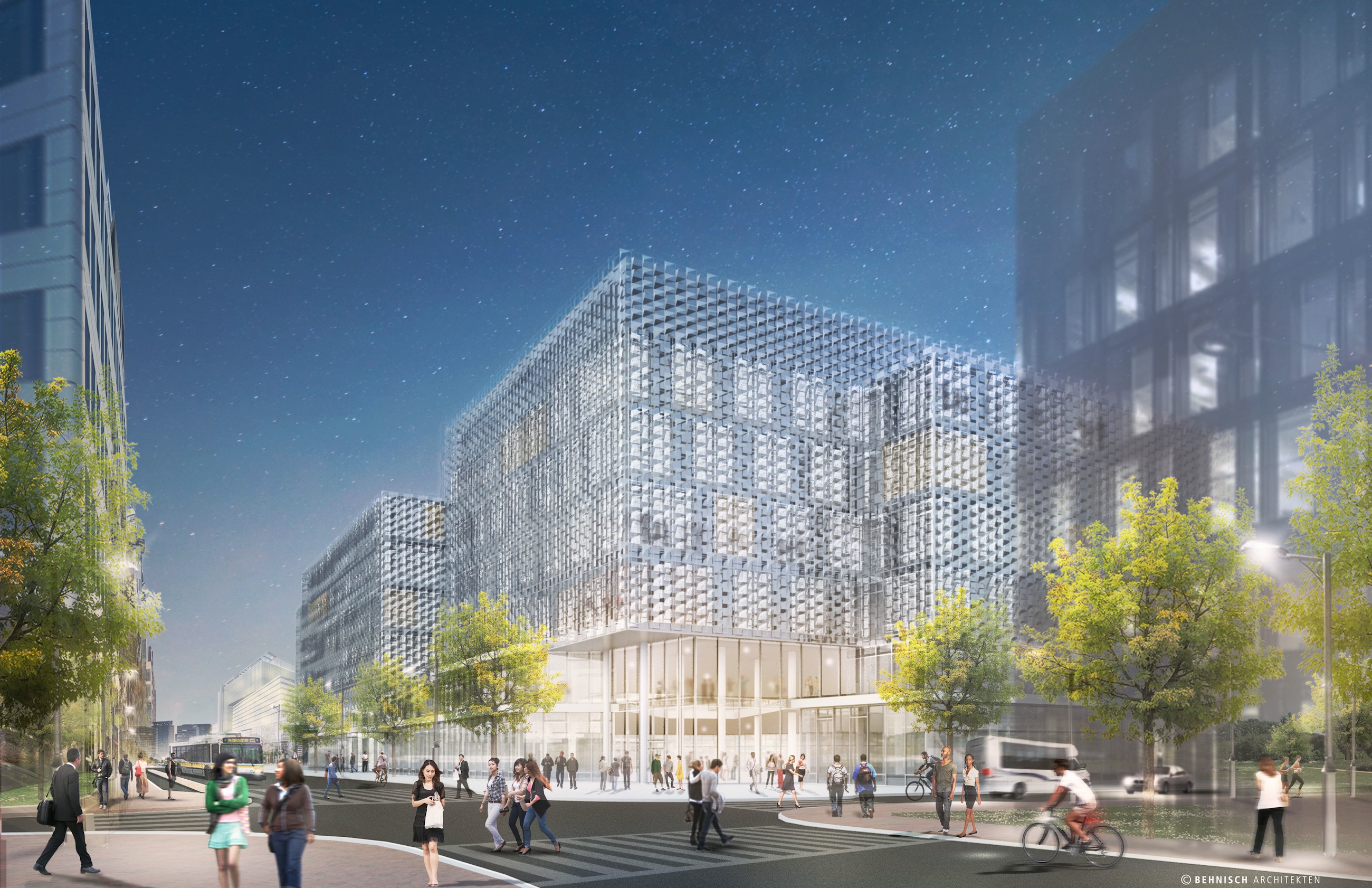 As the primary home of the John A. Paulson School of Engineering and Applied Sciences (SEAS), the complex will create public spaces at different scales throughout the building.
As the primary home of the John A. Paulson School of Engineering and Applied Sciences (SEAS), the complex will create public spaces at different scales throughout the building.
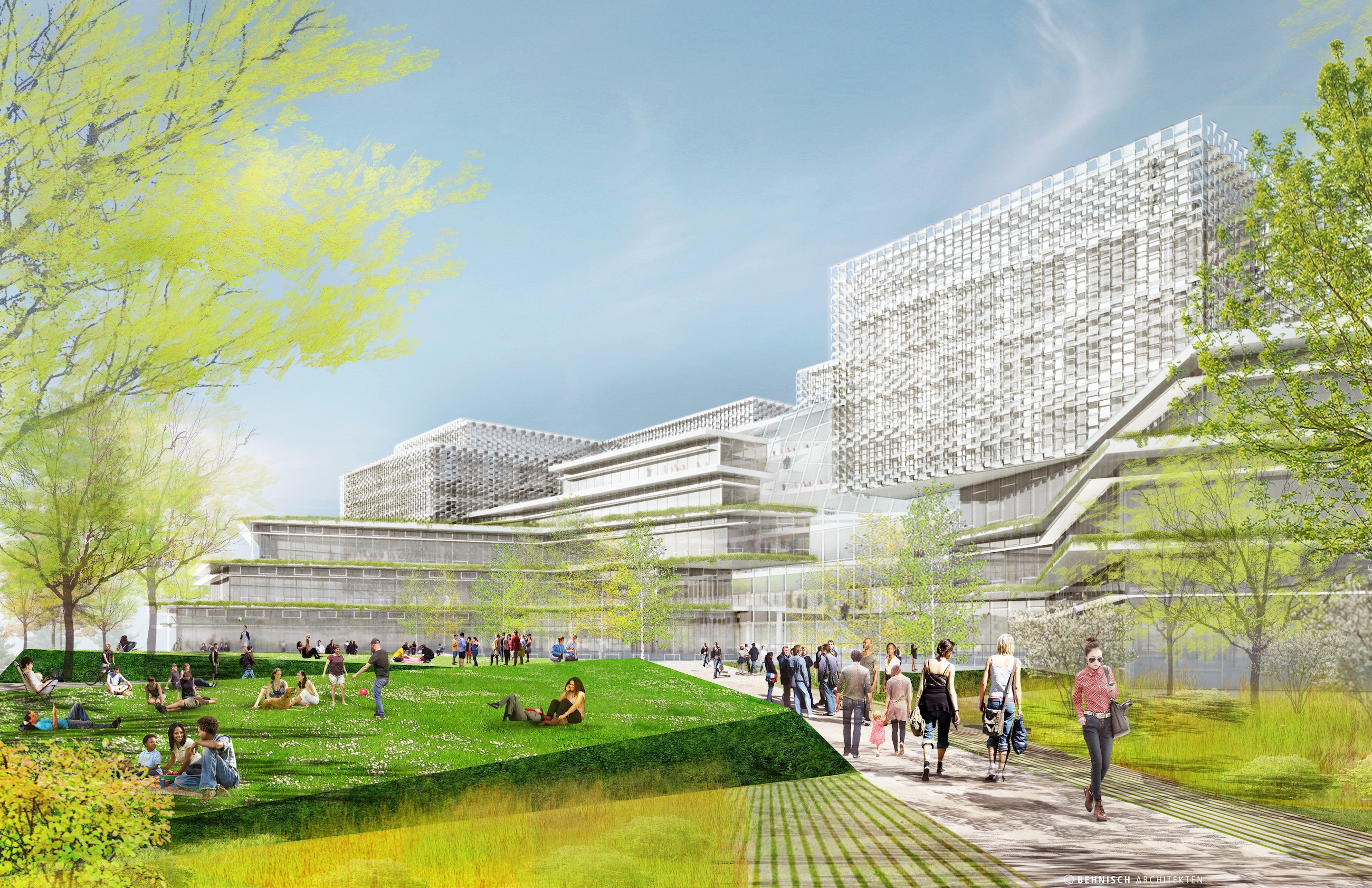 The new facility emphasises outdoor space, street activation, and integration with larger public space networks.
The new facility emphasises outdoor space, street activation, and integration with larger public space networks.
Related Stories
University Buildings | Jan 18, 2018
New living/learning facility at the University of Illinois at Chicago breaks ground
Solomon Cordwell Buenz (SCB) designed the facility.
Game Changers | Jan 12, 2018
‘Kit of parts’ anchors university’s remake
Sasaki designs interchangeable spaces to support a major educational shift at Mexico’s largest university system.
Education Facilities | Jan 8, 2018
Three former school buildings are repurposed to create mini-campus for teacher education
The $25.3 million project is currently under construction on the Winona State University campus.
Healthcare Facilities | Jan 6, 2018
A new precision dental center embodies Columbia University’s latest direction for oral medicine education
The facility, which nests at “the core” of the university’s Medical Center, relies heavily on technology and big data.
Big Data | Jan 5, 2018
In the age of data-driven design, has POE’s time finally come?
At a time when research- and data-based methods are playing a larger role in architecture, there remains a surprisingly scant amount of post-occupancy research. But that’s starting to change.
Mixed-Use | Jan 5, 2018
USC Village is the largest development in the history of the University of Southern California
USC Village comprises six buildings and 1.25 million sf.
Adaptive Reuse | Jan 4, 2018
Student housing development on Chapman University campus includes adaptive reuse of 1918 packing house
The Packing House was originally built for the Santiago Orange Growers Association.
University Buildings | Dec 20, 2017
New residence hall to house 500 students at Duke University
The project was designed by William Rawn Architects and will be built by Skanska.
University Buildings | Dec 5, 2017
UCLA’s Hedrick Study combines a library, lounge, and dining hall
Johnson Favaro designed the space.
University Buildings | Dec 4, 2017
The University of Nebraska’s new College of Business building highlights entrepreneur alumni and corporate leaders
Numerous storytelling spaces and displays are located throughout the building.







