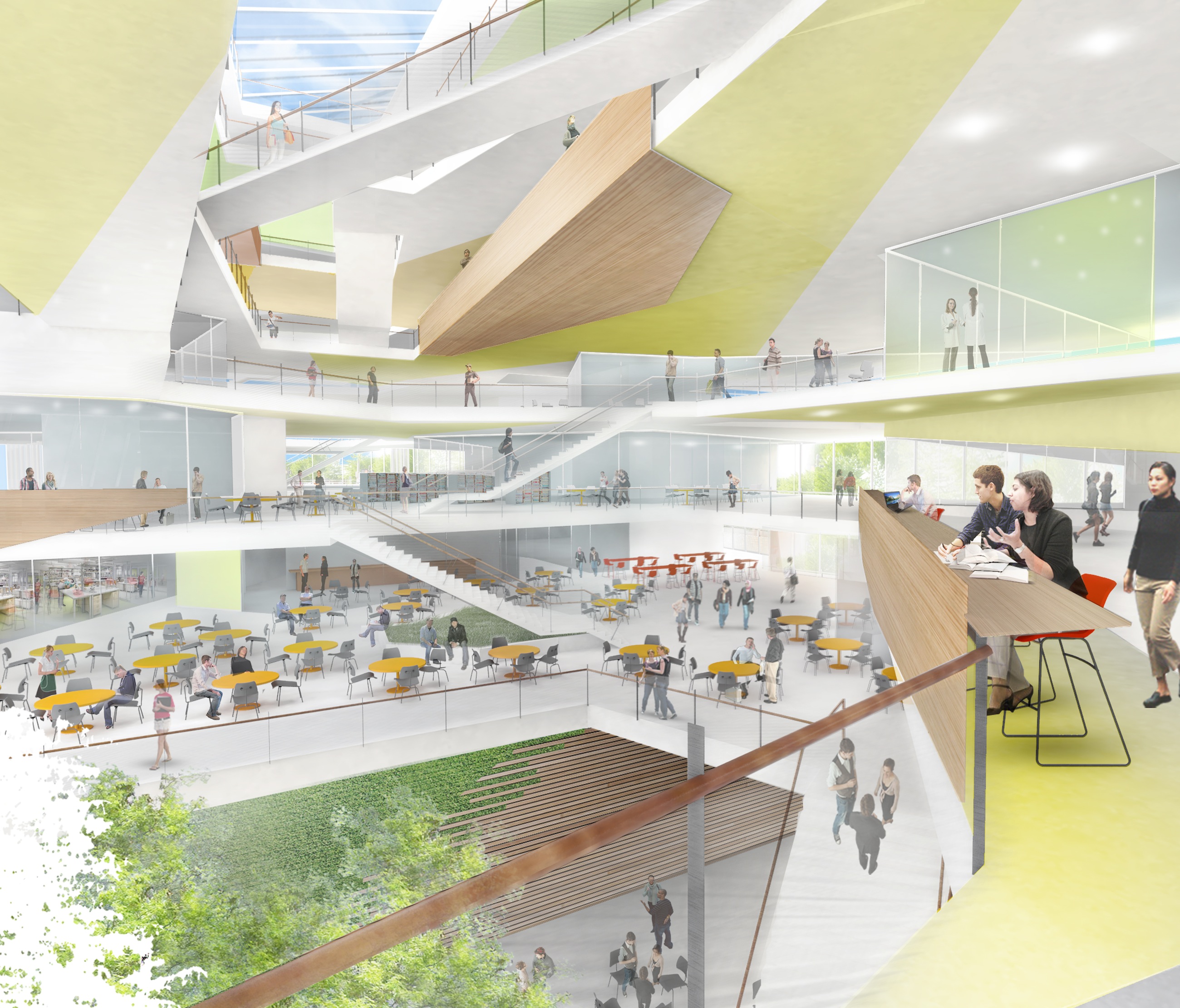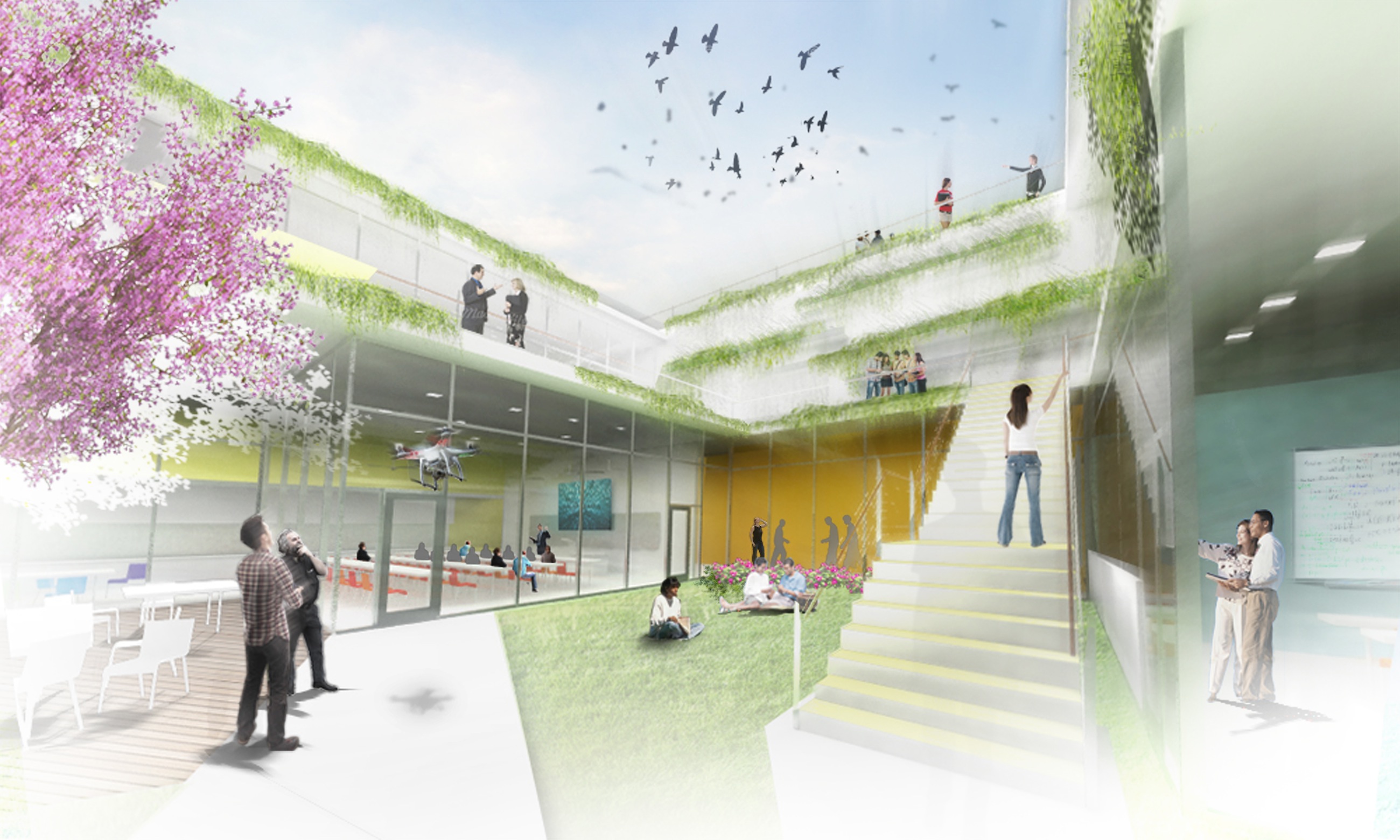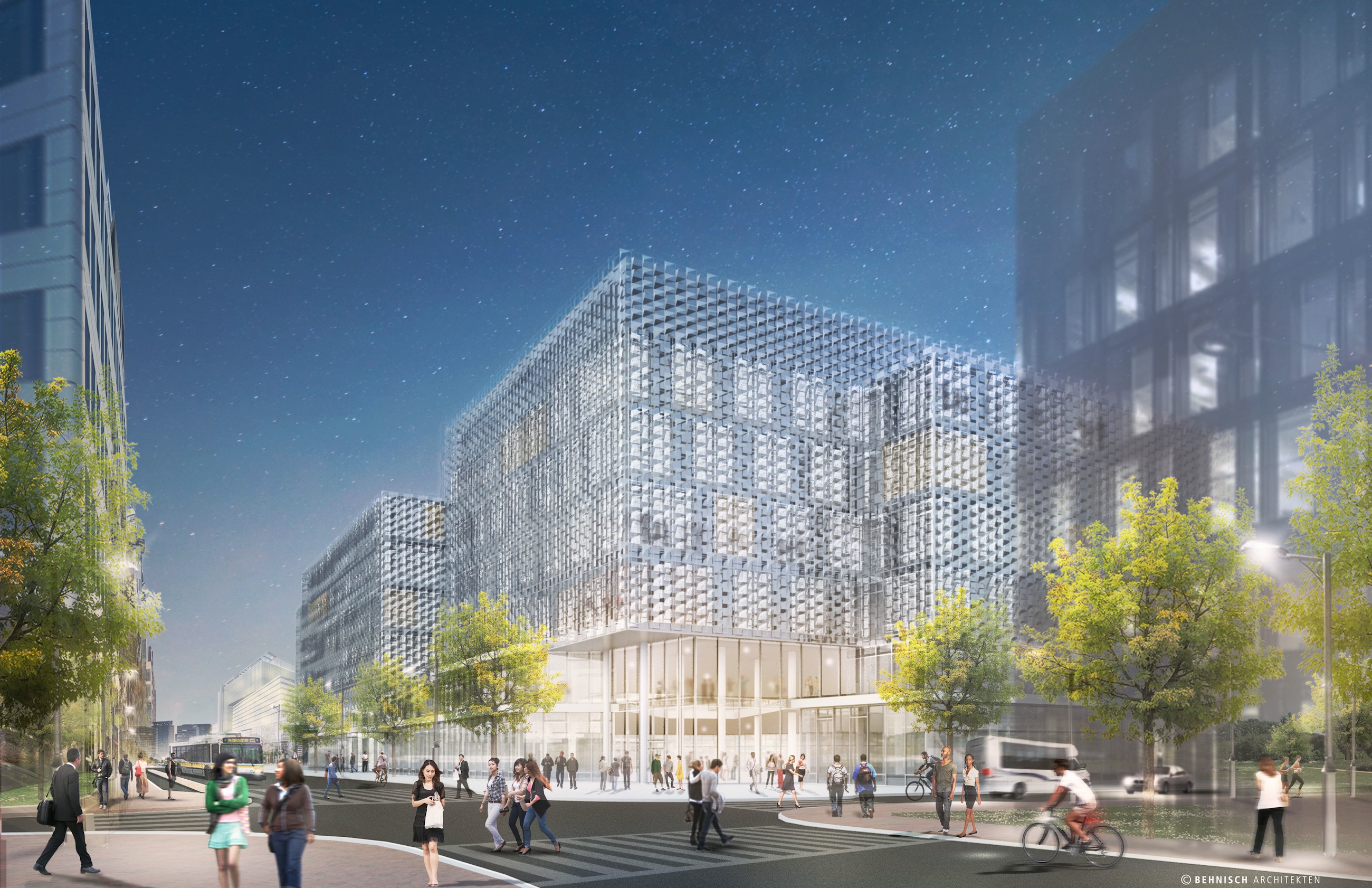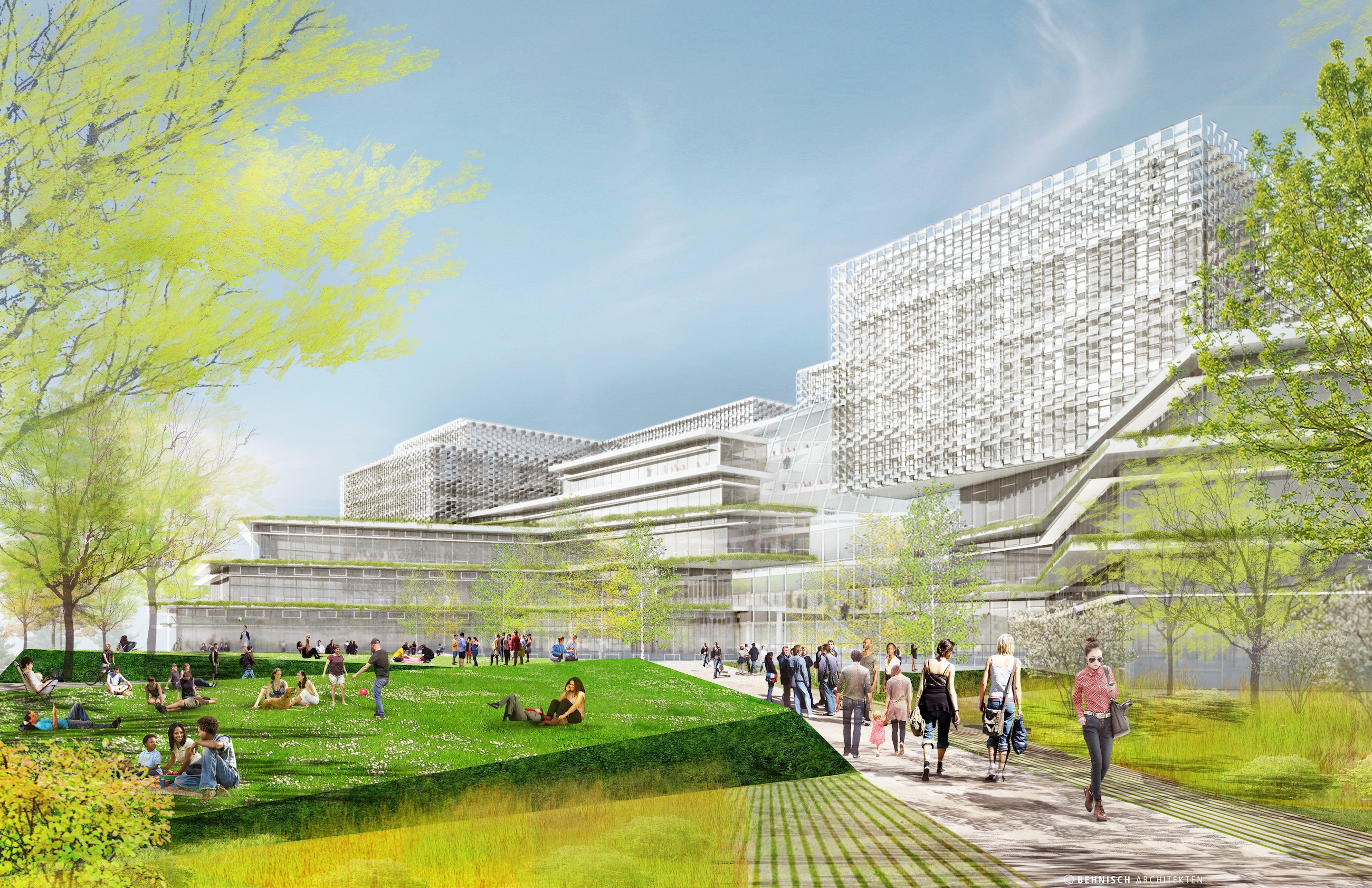Behnisch Architekten designed the Science and Engineering Complex, a new facility for Harvard University's Allston campus in Boston. It will be the home of the John A. Paulson School of Engineering and Applied Sciences (SEAS).
The 497,000-sf building will have a series of research boxes situated above a two-story transparent plinth. Classrooms and teaching labs will be in the plinth’s lowest floors, and isolated research labs will be in its highest floors. Fabrication shops, core research facilities, and a loading dock will be placed in below-grade levels. All levels are connected by a central atrium, which receives daylight from an attached courtyard.
Glass ribbons will wrap around the complex’s lowest levels. The upper boxes will be covered in a screen enclosure that both shields the building from solar heat gain during warmer months and reflects daylight into the interior.
The massing of the building will form a courtyard, which students and staff can use for outdoor recreation and other events.
The school expects 1,600 students and 360 staff members to use the building daily, and it anticipates the building to be open by 2020. Construction will begin this year.
(Click photos to enlarge)
 The central atrium and the major entries have multi-story all-glass façades that are shaded by integrated roof planes at varying heights.
The central atrium and the major entries have multi-story all-glass façades that are shaded by integrated roof planes at varying heights.
 The massing of the building forms a new landscaped courtyard space suitable for outdoor recreation and events towards the site’s center.
The massing of the building forms a new landscaped courtyard space suitable for outdoor recreation and events towards the site’s center.
 As the primary home of the John A. Paulson School of Engineering and Applied Sciences (SEAS), the complex will create public spaces at different scales throughout the building.
As the primary home of the John A. Paulson School of Engineering and Applied Sciences (SEAS), the complex will create public spaces at different scales throughout the building.
 The new facility emphasises outdoor space, street activation, and integration with larger public space networks.
The new facility emphasises outdoor space, street activation, and integration with larger public space networks.
Related Stories
University Buildings | Aug 17, 2016
Supporting communities of motivated learners: reflections on SCUP-51
The two themes that were consistently woven into different topics were institutional transformation and connection with students.
University Buildings | Aug 16, 2016
New images of Rice University’s Moody Center for the Arts revealed by Michael Maltzan Architecture
The arts center will foster creativity for making and presenting works across all disciplines
| Aug 10, 2016
UNIVERSITY GIANTS: Facing money woes, the nation's colleges double down on innovative ideas
Budget constraints are compelling some public institutions to pursue alternative methods of financing their major building projects.
| Aug 9, 2016
Top 70 University Engineering Firms
AECOM, WSP | Parsons Brinckerhoff, and Jacobs top Building Design+Construction’s annual ranking of the nation’s largest university sector engineering and E/A firms, as reported in the 2016 Giants 300 Report.
| Aug 9, 2016
Top 100 University Construction Firms
Turner Construction Co., The Whiting-Turner Contracting Co, and Skanska USA top Building Design+Construction’s annual ranking of the nation’s largest university sector construction and construction management firms, as reported in the 2016 Giants 300 Report.
| Aug 9, 2016
Top 100 University Architecture Firms
Gensler, Perkins+Will, and CannonDesign top Building Design+Construction’s annual ranking of the nation’s largest university sector architecture and A/E firms, as reported in the 2016 Giants 300 Report.
University Buildings | Aug 5, 2016
How to design the best dining facilities for Millennial students
Location, visibility, and adaptability are three important ideas to keep in mind when designing campus dining spaces, writes Gresham Smith and Partners’ Patrick Gilbert.
University Buildings | Jul 22, 2016
Fast-growing UC Merced will double in size by 2020
The state’s Board of Regents has approved a $1.34 billion plan that would add nearly 1.2 million sf of new space.
University Buildings | Jul 6, 2016
University housing of the future will blend life and study
Universities across the country are striving to meet the demand of on-campus housing. VOA's Steve Siegle examines what students and universities desire in campus living, and how designers can respond.
University Buildings | Jun 13, 2016
Renovated Drexel University academic building will welcome students with front porch
A large screen sets a living room vibe for the Philadelphia academic building. Plans call for 9,000 sf of common space on the inside and a new quad on the outside.

















