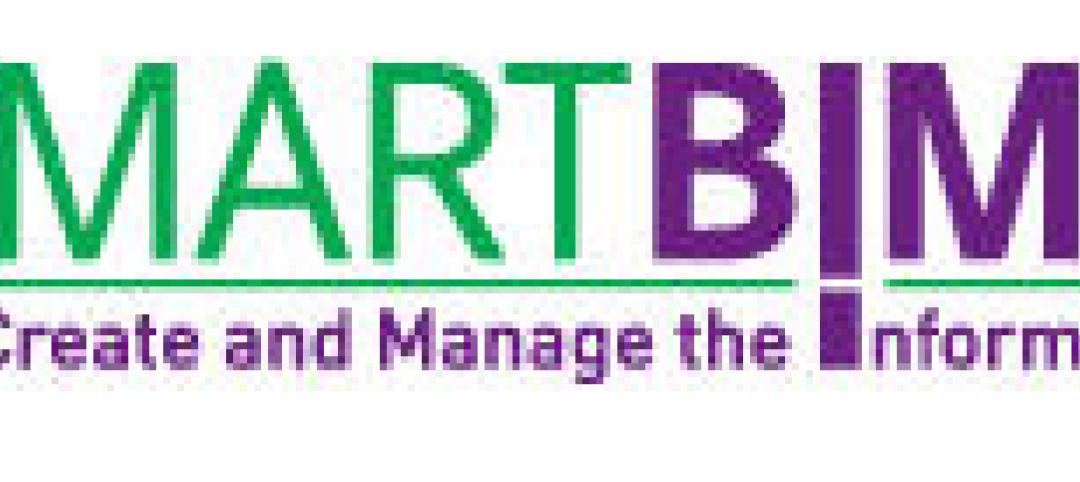Principals of owner Weill Cornell Medical College, professionals from AECOM’s Tishman Construction Corporation construction-management practice, and hundreds of construction trades people celebrated the “topping out” of the Belfer Research Building recently, as the final bucket of concrete was lifted to the highest levels of the building’s structure.
The project is a new, $650-million, 19-story building comprising 480,000 sf—equivalent to 10 football fields—which will become home to significantly expanded bench-to-bedside translational, medical research initiatives.
Located on E. 69th Street between First and York Avenues on Manhattan’s Upper East Side, the world-class facility will include 16 program areas, dozens of state-of-the-art laboratories and principal investigator office suites, and three below-street levels, and will allow Weill Cornell Medical College to recruit 30 or more additional top scientists. Its open design will promote collaboration with Cornell University faculty in Ithaca and with other researchers across the country and the world.
When it opens in 2014, the research center’s core facilities will house leading-edge scientific equipment in a shared space that will reduce technology costs. Its design and construction team is pursuing a LEED (Leadership in Energy & Environmental Design) Silver rating for the building. The project’s architect is Ennead Architects LLP.
Tishman is utilizing Building Information Modeling (BIM) on this project to increase efficiency and reduce costs. Because it is a laboratory building, it has many more mechanical and laboratory process systems than a typical medical building. The application of BIM to the building-design process assisted the team in minimizing the space used for mechanical systems and maximizing the research spaces. Tishman also utilized BIM during pre-construction reviews to perform logistical and safety analyses, and resolve conflicts between the mechanical/electrical/plumbing and structural steel designs prior to award of contracts. BD+C
Related Stories
| Oct 6, 2011
GREENBUILD 2011: Growing green building market supports 661,000 green jobs in the U.S.
Green jobs are already an important part of the construction labor workforce, and signs are that they will become industry standard.
| Oct 6, 2011
GREENBUILD 2011: Dow Corning features new silicone weather barrier sealant
Modular Design Architecture >Dow Corning 758 sealant used in GreenZone modular high-performance medical facility.
| Oct 6, 2011
GREENBUILD 2011: NEXT Living EcoSuite showcased
Tridel teams up with Cisco and Control4 to unveil the future of green condo living in Canada.
| Oct 6, 2011
GREENBUILD 2011: Kingspan Insulated Panels spotlights first-of-its-kind Environmental Product Declaration
Updates to Path to NetZero.
| Oct 5, 2011
GREENBUILD 2011: Johnson Controls announces Panoptix, a new approach to building efficiency
Panoptix combines latest technology, new business model and industry-leading expertise to make building efficiency easier and more accessible to a broader market.
| Oct 5, 2011
GREENBUILD 2011: Software an architectural game changer
Interactive modeling software transforms the designbuild process.
| Oct 5, 2011
GREENBUILD 2011: Tile manufacturer attains third-party certification for waste recycling processes
Crossville has joined with TOTO to recycle that company’s pre-consumer fired sanitary ware.
| Oct 5, 2011
GREENBUILD 2011: Sustainable construction should stress durability as well as energy efficiency
There is now a call for making enhanced resilience of a building’s structure to natural and man-made disasters the first consideration of a green building.
| Oct 5, 2011
GREENBUILD 2011: Solar PV canopy system expanded for architectural market
Turnkey systems create an aesthetic architectural power plant.
| Oct 5, 2011
GREENBUILD 2011: Kohler builds sustainable booth at Greenbuild 2011
In a setting composed of reclaimed materials, biodegradable signage, energy-efficient lighting and more, exhibitor highlights its new products with ecological awareness.

















