Ted Moudis Associates, an architectural and interior design firm with offices in Chicago, London, and New York, recently released its 2016 Workplace Report in which it identifies current and future trends and strategies for using office space that are currently being adopted by various organizations and firms.
The report analyzed 39 separate projects that accounted for 17,084 total workspaces and 2.5 million sf. It includes data from workplaces across four industries throughout the U.S.: financial, professional services, consumer products, and digital media.
Here are some of the top trends being exhibited throughout workplaces in these industries across the country, according to the firm:
1. Open plans and more communal workspaces were trends seen across all four industries examined. Coming along as a result of these open workspaces are a drop in the area per occupant, the usable square feet per seat, and the number of private offices.
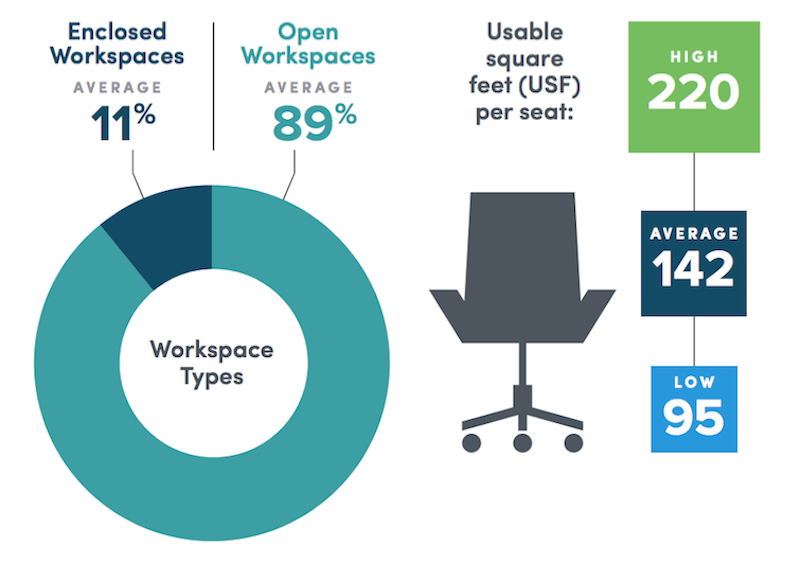
2. More offices are moving toward desking or benching, creating shared amenities and alternate workplaces out of what was once individual space.
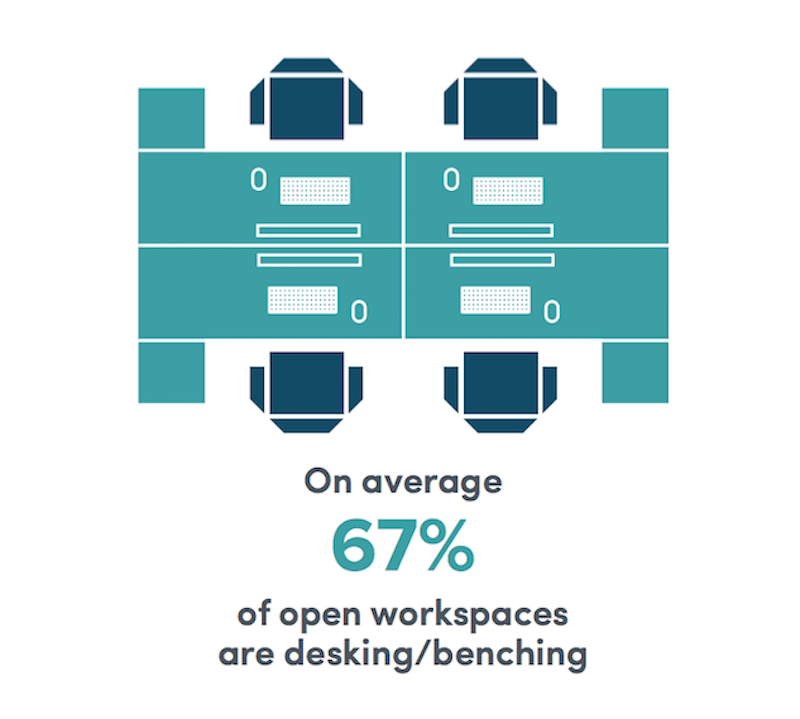
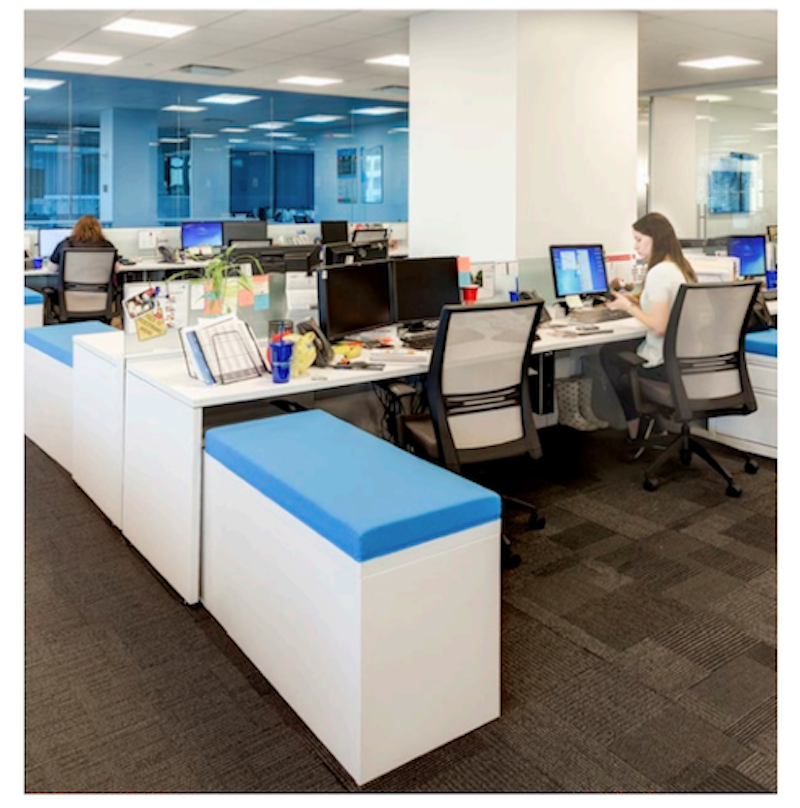
3. Companies are using less paper than ever before. Less paper means fewer file cabinets. Fewer file cabinets mean more space for human-centered purposes.
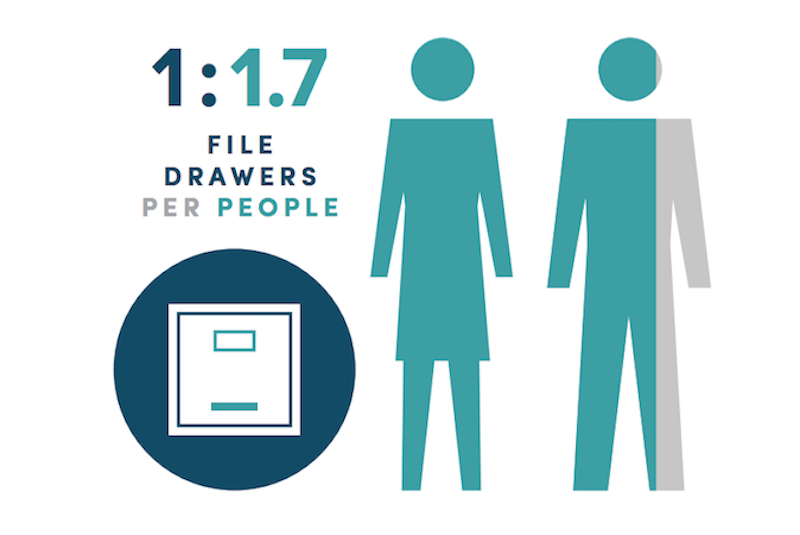
4. Sharing is a common theme. Alternative seats—seats that are not assigned to a particular individual—are becoming more prevalent. These seats can be used as meeting, amenity, or focus spots.
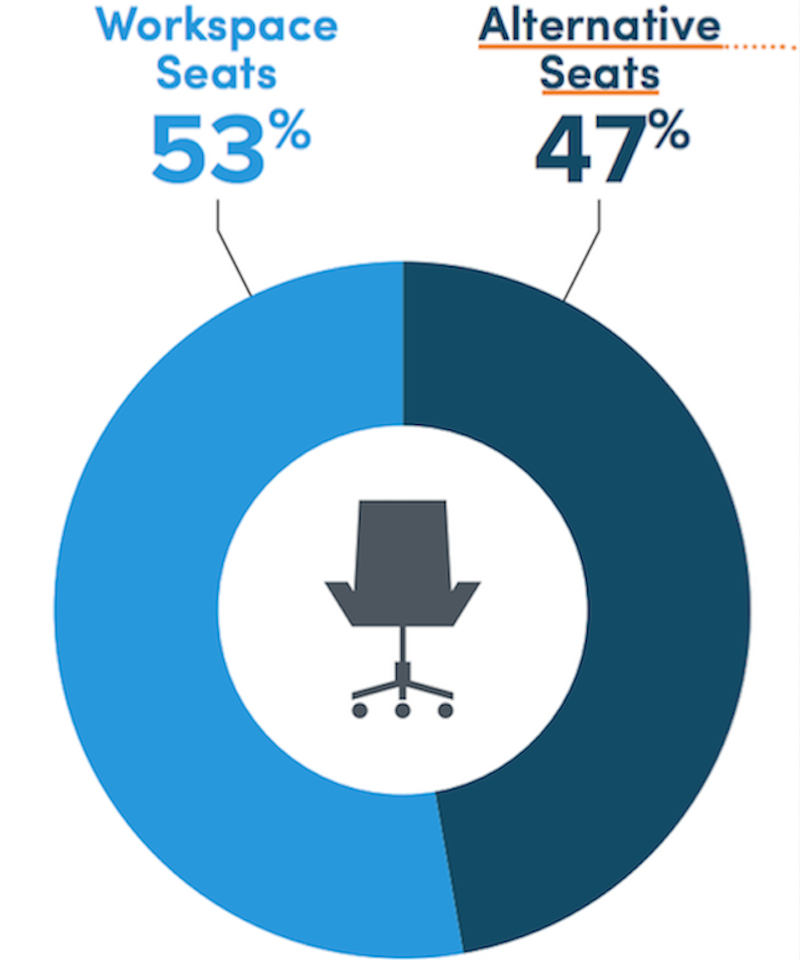



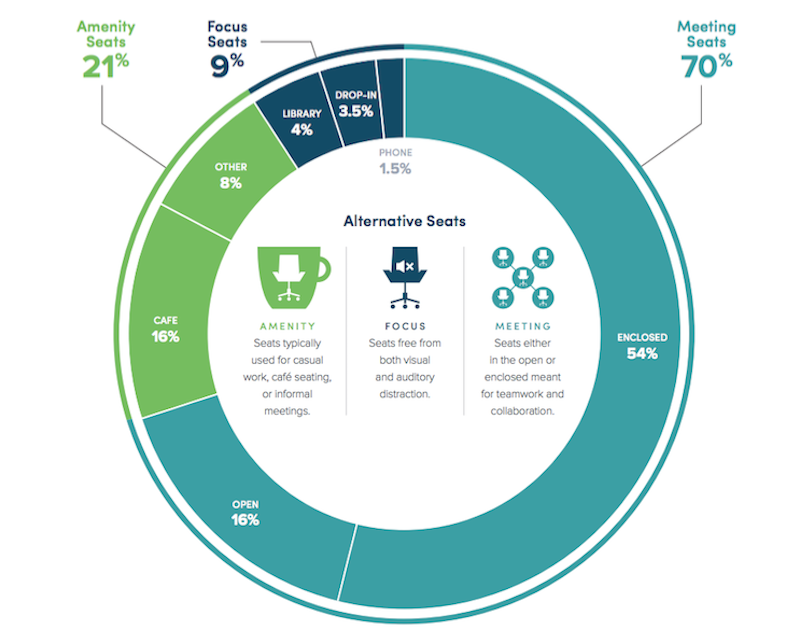
These design trends don’t just affect the aesthetic of a workplace; they affect how employees move through it throughout the day.
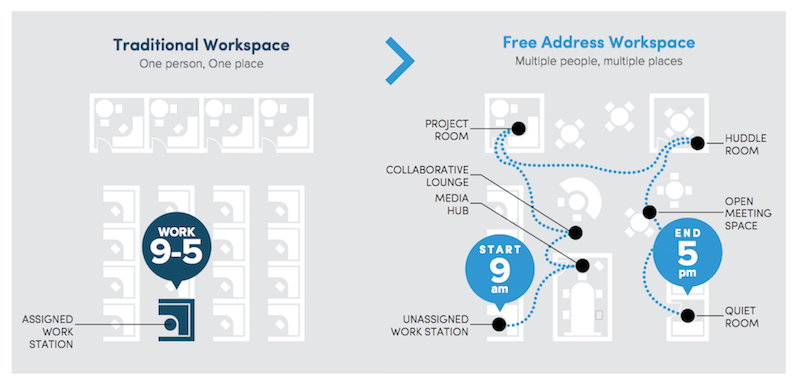
Here is a breakdown of the trends relating to usable square feet per seat, workspace types, and workspace seats vs. alternative seats in relation to the four separate industries.
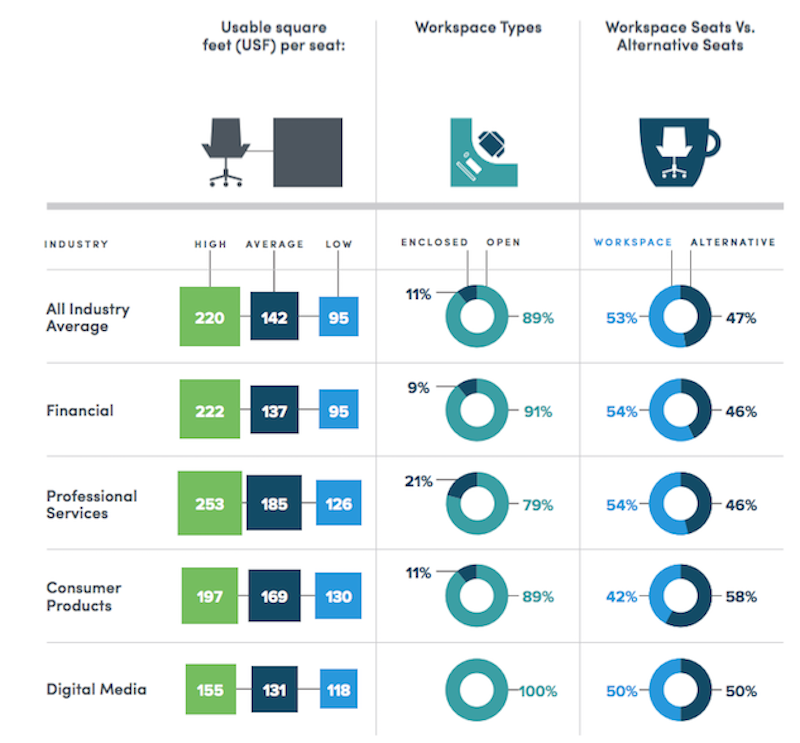
For a look at the full report from Ted Moudis Associates, click here.
All images and photos courtesy Ted Moudis Associates
Related Stories
Office Buildings | Feb 18, 2021
Bungie breaks ground on new, expanded HQ
NBBJ is designing the project.
Great Solutions | Feb 11, 2021
Simplifying the return to the office
A new web-based tool from Sasaki takes the guesswork out of heading back to the workplace.
Office Buildings | Feb 8, 2021
Walgreens Technology Center of Excellence completes in Chicago’s Old Post Office
Stantec designed the project.
Office Buildings | Feb 8, 2021
Six lessons learned from our first Fitwel Viral Response Module certification
The Fitwel Viral Response Module is one of several frameworks that real estate owners and operators can use to obtain third-party certification for their efforts ensuring their properties are ready for a safer and healthier return to work.
Building Owners | Feb 4, 2021
The Weekly show, Feb 4, 2021: The rise of healthy buildings and human performance
This week on The Weekly show, BD+C editors speak with AEC industry leaders from Brookfield Properties, NBBJ, and UL about healthy buildings certification and improving human performance through research-based design.
Office Buildings | Feb 3, 2021
NBCU News Group unveils new Washington bureau and studios
The project spans six floors and 80,000 sf.
Office Buildings | Feb 3, 2021
A towering helix will mark the spot at Amazon’s corporate headquarters in Virginia
The tech giant has invested $2.5 billion in a project that will encompass five office buildings for 25,000 employees.
Office Buildings | Feb 1, 2021
609 W. Randolph begins construction in Chicago’s West Loop Gate
Antunovich Associates designed the project.
Office Buildings | Jan 27, 2021
New creative office space completes in Silicon Beach
SPF:architects designed the project.
Office Buildings | Jan 19, 2021
Anchorage to receive new glacier-inspired office building
Perkins&Will is designing the building.

















