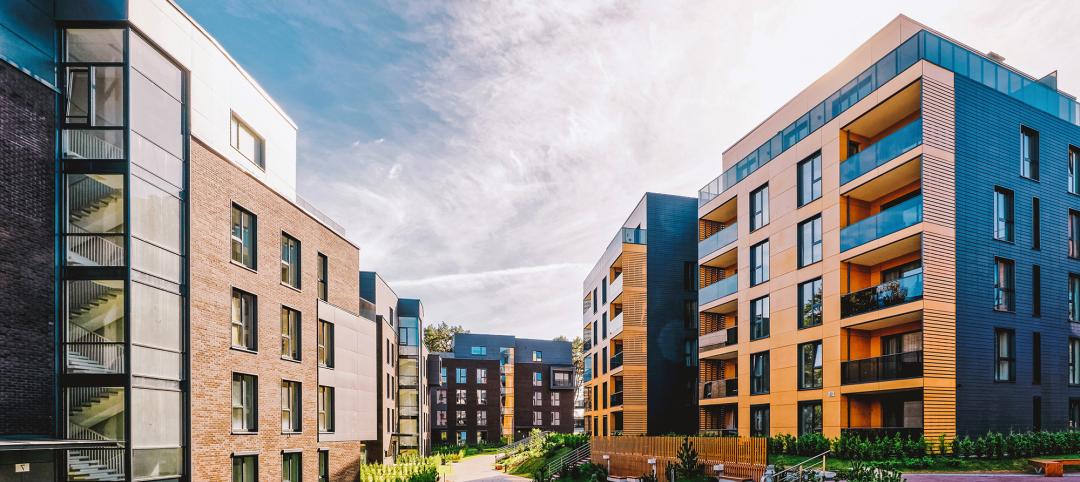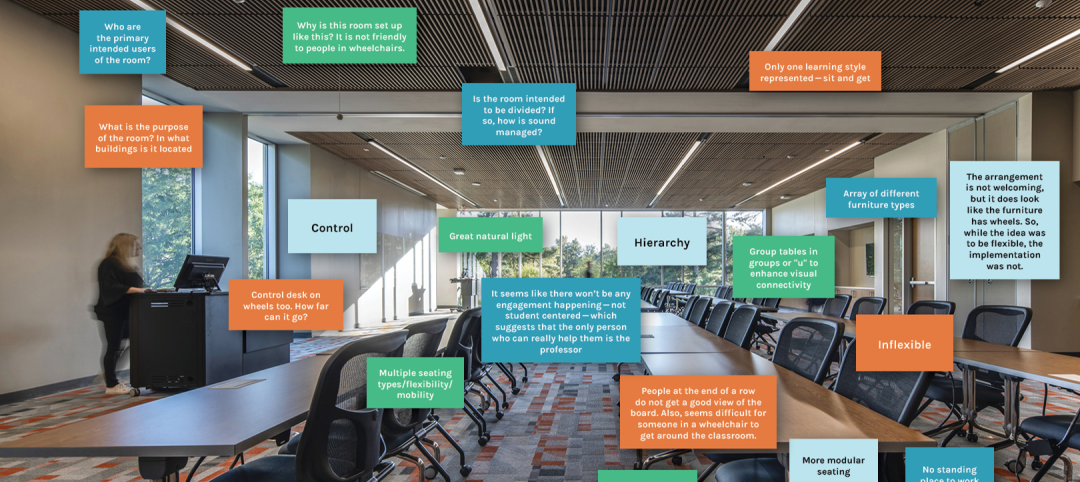From windows that are a cinch to crank open, to extra-wide garages so car doors can swing wide for better access, to walkways with gentle slopes and no curbs for mobility whether on foot or in a wheelchair, the 48 new cottages designed by Bernardon Haber Holloway Architects for Kendal~Crosslands Communities have set a new benchmark in residential architecture for this leader in communities and services for older adults.
Attention was paid to sustainability in Bernardon Haber Holloway’s design of both the buildings and the site. For example, stormwater is percolated back into the ground to recharge the aquifer, and the landscaping is drought-tolerant native plant varieties. The houses have geothermal heating and air conditioning systems which use the earth as a heat source in winter and a heat sink in summer. The cottages are registered with the U.S. Green Building Council with the goals of Gold (for the 38 single-story cottages) and Silver (for the 10 cottages with basements) certifications under USGBC's Kendal Cottages LEED program. The LEED Green Building Rating System is the nationally accepted benchmark for the design, construction, and operation of high performance green buildings.
Design choices also deliberately create a healthful environment, both indoors and out. For example, carpets, paints and flooring materials that emit very low quantities of noxious gases were selected. Physical activity is encouraged by seamless, stepless pathways to the community’s activities center.
The cottages are sited in the rolling terrain so that each one has natural vistas rather than views of adjacent houses, while their overall arrangement has the comfortable feel of a neighborhood.
Five different floor plans range from 1,250 square feet to 3,775 square feet for those with walk-out basements. All have a three-season room, an open-plan kitchen, nine- and ten-foot ceilings, and a garage. Additional sustainability features include high- efficiency appliances, lighting, windows and water heating, and plumbing fixtures that achieve 25 to 30 percent water savings beyond U.S. Environmental Protection Agency requirements. +
Related Stories
Multifamily Housing | Apr 4, 2023
Acing your multifamily housing amenities for the modern renter
Eighty-seven percent of residents consider amenities when signing or renewing a lease. Here are three essential amenity areas to focus on, according to market research and trends.
Sustainability | Apr 4, 2023
ASHRAE releases Building Performance Standards Guide
Building Performance Standards (BPS): A Technical Resource Guide was created to provide a technical basis for policymakers, building owners, practitioners and other stakeholders interested in developing and implementing a BPS policy. The publication is the first in a series of seven guidebooks by ASHRAE on building decarbonization.
Sustainability | Apr 4, 2023
NIBS report: Decarbonizing the U.S. building sector will require massive, coordinated effort
Decarbonizing the building sector will require a massive, strategic, and coordinated effort by the public and private sectors, according to a report by the National Institute of Building Sciences (NIBS).
Education Facilities | Apr 3, 2023
Oklahoma’s Francis Tuttle Technology Center opens academic center for affordable education and training
Oklahoma’s Francis Tuttle Technology Center, which provides career-specific training to adults and high school students, has completed its Francis Tuttle Danforth Campus—a two-story, 155,000-sf academic building. The project aims to fill the growing community’s rising demand for affordable education and training.
Sports and Recreational Facilities | Mar 30, 2023
New University of St. Thomas sports arena will support school's move to Division I athletics
The University of St. Thomas in Saint Paul, Minn., last year became the first Division III institution in the modern NCAA to transition directly to Division I. Plans for a new multipurpose sports arena on campus will support that move.
Warehouses | Mar 29, 2023
Construction completed on Canada’s first multi-story distribution center
Construction was recently completed on Canada’s first major multi-story industrial project, a distribution center in Burnaby, British Columbia. The project provides infrastructure for last-mile delivery in a world where consumers have come to expect next-day and same-day delivery, according to Ware Malcomb, the project's architect of record.
Designers | Mar 28, 2023
Inclusive design requires relearning how we read space
Pulling from his experience during a campus design workshop, David Johnson, AIA, LEED AP, encourages architects to better understand how to design spaces that are inclusive for everyone.
AEC Innovators | Mar 27, 2023
Leading architecture, engineering firm HED appoints new co-CEOs
As children of immigrant families, Van Herle and Suarez will bring a diverse perspective into a historically underrepresented industry and advance the firm’s mission of creating a positive impact for clients, communities, and the world.
Healthcare Facilities | Mar 26, 2023
UC Davis Health opens new eye institute building for eye care, research, and training
UC Davis Health recently marked the opening of the new Ernest E. Tschannen Eye Institute Building and the expansion of the Ambulatory Care Center (ACC). Located in Sacramento, Calif., the Eye Center provides eye care, vision research, and training for specialists and investigators. With the new building, the Eye Center’s vision scientists can increase capacity for clinical trials by 50%.
Libraries | Mar 26, 2023
An abandoned T.J. Maxx is transformed into a new public library in Cincinnati
What was once an abandoned T.J. Maxx store in a shopping center is now a vibrant, inviting public library. The Cincinnati & Hamilton County Public Library (CHPL) has transformed the ghost store into the new Deer Park Library, designed by GBBN.

















