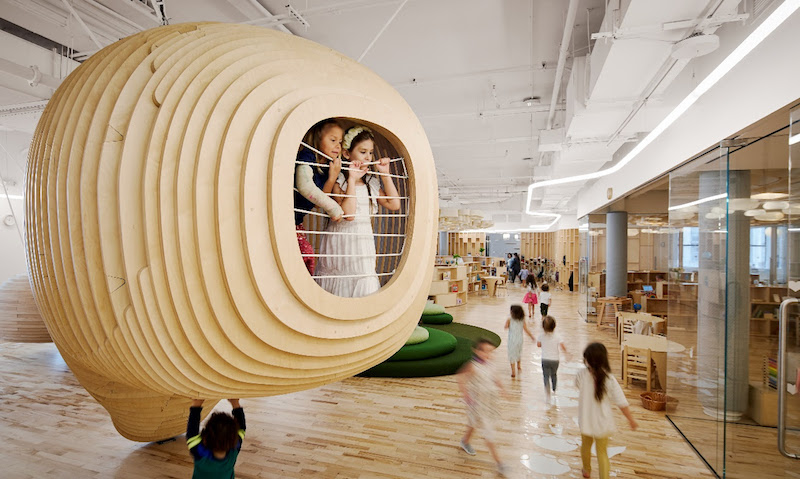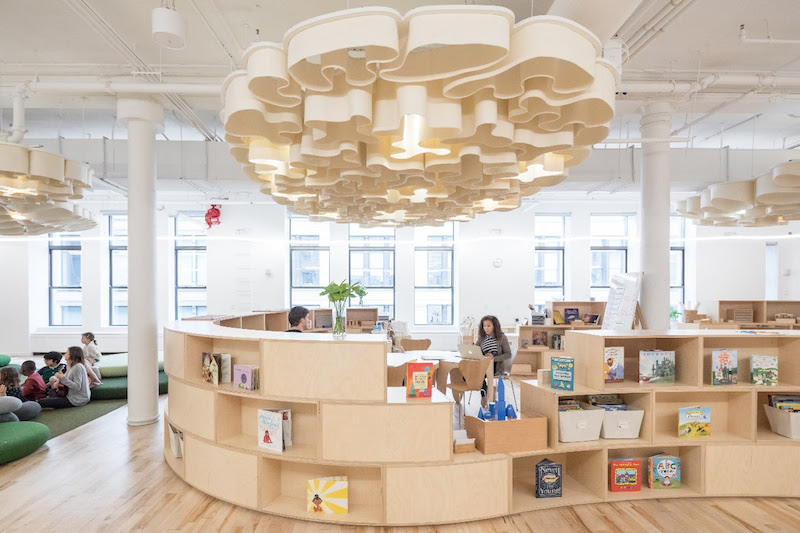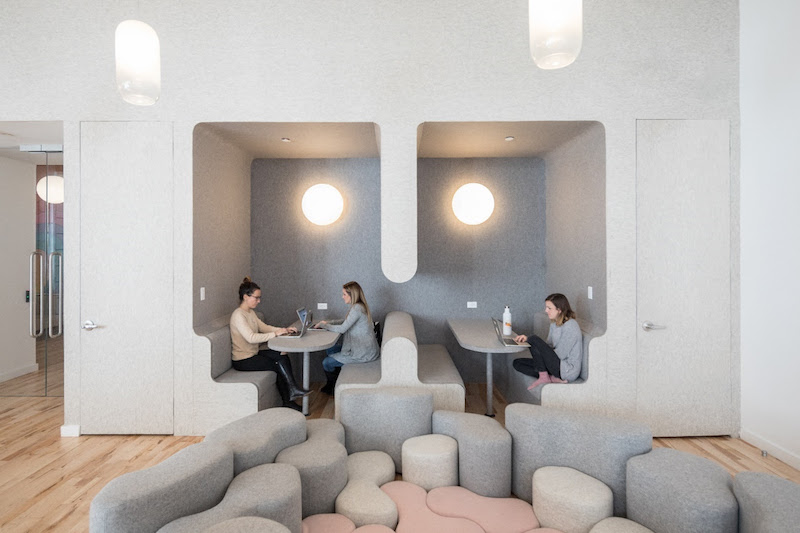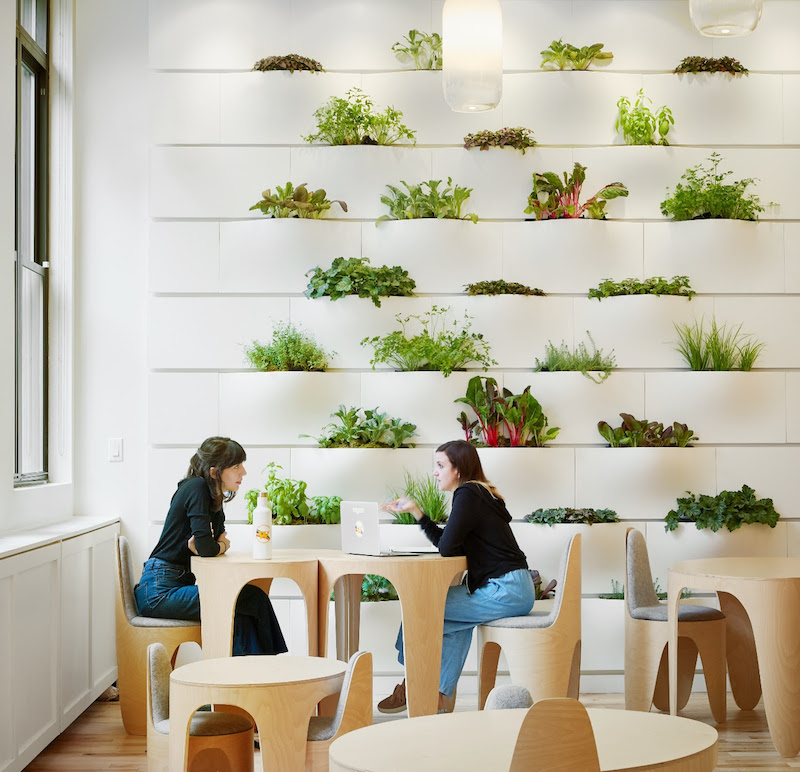The first WeGrow school in New York City, created from a collaboration between BIG and WeWork, is a 10,000-sf space for children between the ages of three and nine located in WeWork’s HQ in Manhattan’s Chelsea neighborhood.
The school was designed “for learning to be a transformational and holistic experience,” according it BIG. It features a field of super-elliptic objects with a variety of functions that allows children to move freely throughout the day and to learn from the environment around them. The school includes four classrooms, flexible workshops, community space, a multi-purpose studio, an art studio, a music room, and a variety of playscapes.
 Image by Dave Burk.
Image by Dave Burk.
See Also: The Alphabet of Light: A to Z from BIG
The majority of the partitions inside the school are shelves raised to the level of the child in order to allow natural light to reach deep into the building. The different shelving levels for each age group curve occasionally to create activity pockets while still allowing the teachers to have full perspective of the space. Overhead, acoustic clouds are illuminated with Ketra bulbs that shift in color and intensity based on the time of day.
 Image by Laurian Ghinitoiu.
Image by Laurian Ghinitoiu.
Learning stations feature details and materials designed to optimize the environment: modular classrooms promote movement and collaboration, puzzle tables and chairs manufactured by Bednark Studio come in kid and parent sizes to offer equal perspectives, and the vertical garden with tiles made in Switzerland by Laufen are planted with lavender, sweet violets, and chocolate mint among others. BIG’s Gople Lamp and Alphabet of Light illuminate the path from the lobby (shared by teachers, parents, and children) to the classrooms.
 Image by Laurian Ghinitoiu.
Image by Laurian Ghinitoiu.
 Image by Dave Burk.
Image by Dave Burk.
Related Stories
| Aug 25, 2014
Tall wood buildings: Surveying the early innovators
Timber has been largely abandoned as a structural solution in taller buildings during the last century, in favor of concrete and steel. Perkins+Will's Rebecca Holt writes about the firm's work in surveying the burgeoning tall wood buildings sector.
| Aug 21, 2014
Ranked: Top science and technology sector AEC firms [2014 Giants 300 Report]
HDR, Affiliated Engineers, and Skanska top BD+C's rankings of the nation's largest S+T sector design and construction firms.
Sponsored | | Aug 16, 2014
Fire-rated framing system makes the grade at Johnson & Wales University Center
The precision engineering of TGP’s Fireframes Aluminum Series creates narrow profiles and crisp sightlines at Johnson & Wales University Center for Physician Assistant Studies
| Aug 16, 2014
The science of learning: Designing the STEM learning facilities of the future
New technology and changing pedagogies are influencing how to best teach a generation of learners who have never known a world without smartphones or tablets, writes HOK's Kimberly Robidoux.
| Aug 14, 2014
8 do's and don'ts for completing an HVAC life cycle cost assessment
There are many hurdles to overcome when completing a life cycle cost assessment. RMF Engineering’s Seth Spangler offers some words of advice regarding LCCAs.
| Aug 14, 2014
Life cycle cost analysis using energy modeling
A life cycle cost analysis helps a school district decide which HVAC system to use in $198 million worth of future building projects.
| Aug 13, 2014
Campus UX: Why universities should be creating 'branded environments' on campus
When most colleges and universities consider their brands, they rarely venture beyond the design and implementation of a logo, writes Gensler Design Director Brian Brindisi.
| Aug 12, 2014
Vietnam's 'dragonfly in the sky' will be covered in trees, vegetation
Designed by Vietnamese design firm Vo Trong Nghia Architects, the building will be made up of stacked concrete blocks placed slightly askew to create a soft, organic form that the architects say is reminiscent of a dragonfly in the sky.
| Aug 12, 2014
First look: Calatrava's futuristic Main Building opens at Florida Polytechnic University
The $60 million structure is wrapped in a bright-white, aluminum pergola for dramatic effect and solar shading.
| Aug 6, 2014
BIG reinvents the zoo with its 'Zootopia' natural habitat concept [slideshow]
Bjarke Ingels’ firm is looking to improve the 1960s-designed Givskund Zoo in Denmark by giving the animals a freer range to roam.
















