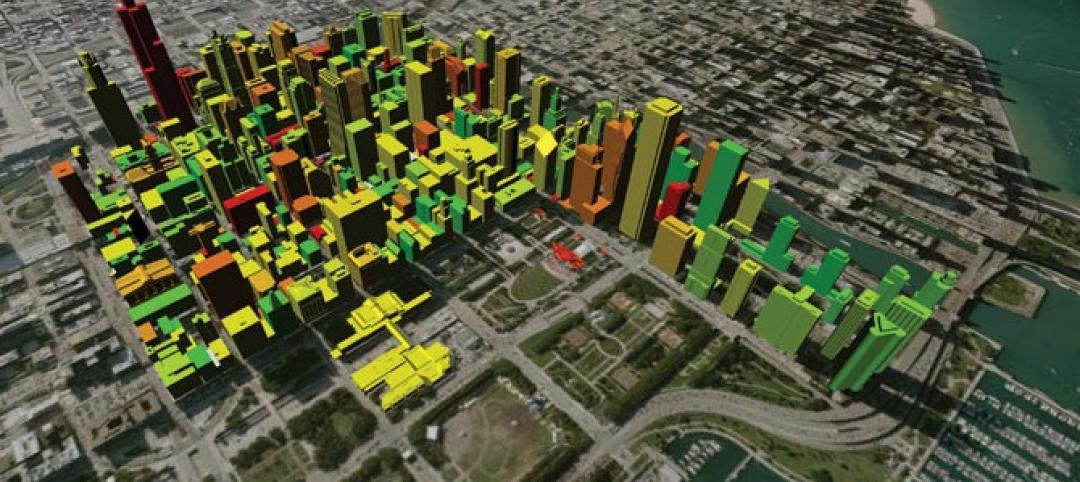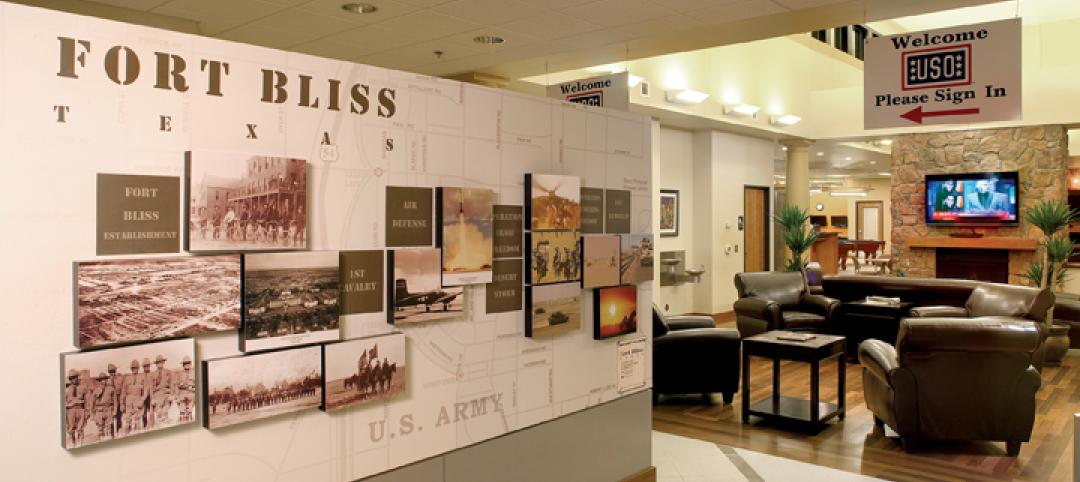With 12 institutions, 280 national championships, and 120 years of historic intercollegiate sports, the Big Ten Conference will continue its mission of “honoring legends and building leaders” in a new $20 million, 50,000-sf headquarters in Rosemont, Ill.
The mixed-use HQ features a 3,500-sf interactive museum on the first floor showcasing past and present legends. The building also includes a conference center on the second floor for more than 130 annual Big Ten academic and athletic meetings that educate tomorrow’s Conference leaders. Oh, and don’t forget the 10,000-sf Brazilian steakhouse, Fogo de Chao, on the first floor. Athletes need to eat, too.
The facility will also include an office for the Village of Rosemont, a Big Ten visitor’s center, catering kitchen, fitness center, dining area, office space for the Conference’s 40 on-site staff members, and a third floor video command center, where conference officials can train and monitor games on eight, 60-inch LCD screens and one 130-inch screen with separate, sound-isolated booths. Conference officials also have the ability to broadcast on the Big Ten Network from the command center.
“The completion of our hew headquarters has given us the space needed for our staff to function properly while leaving room for future growth,” said Brad Traviolia, Deputy Commissioner, Big Ten Conference. “The state-of-the-art conference center allows us to host gatherings of leaders from our member institutions as well as from across the country.”
Fast-tracked construction
Fast-tracked to meet the first of the Conference’s meetings last year, Leopardo Companies, Inc. (www.leopardo.com), the project’s contractor, worked with base-building and other space-specific architects as well as the building’s structural and MEP engineers to complete the facility in just under a year, opening in October 2013.
Beginning construction in the late fall of 2012 created a challenge for Leopardo, which had to battle Chicago’s severe winter weather on multiple occasions.
“We needed to get the pad constructed and complete all the underground utility work as quickly as possible, pouring the slab on grade before we even erected the steel to save time and money for the client, relative to the imminent winter weather at the time,” said Leigh McMillen, vice president, Leopardo. Even so, a massive wind tunnel threatened the completion of the second and third floor concrete, and a temporary enclosure had to be rebuilt during construction before successfully completing the slab.
Once construction started, the decision was made to finish the interior of the museum space instead of just a core and shell build out, with the same fast-tracked delivery. Leopardo suggested a depressed slab, or 6-inch computer access floor, to provide the flexibility to both move interactive displays as needed over time and also the right amount of cooling/heating. With a depressed slab, Leopardo successfully finished the slab-on-grade pour before the weather worsened, saving money on winter conditions and expediting the schedule. Improved safety was another benefit of having the slab-on-grade poured early. Working off of a flat, finished concrete slab ensures each ladder, scaffold and lift had a firm footing to the ground.
A unique terra cotta rain screen was specified for the building’s exterior in orange to resemble real brick. Manufactured in Europe, the 1x4-foot clay panels hang on a steel rail system that’s mounted to the building’s exterior framing. In its highest profile application to date and its debut in the Chicago area, Leopardo teamed with another Midwest contractor to meet the distinctive challenges that came with its installation.
"I think the idea and execution of a multi-functional space?office, museum and restaurant?is a good example of the construction team finding an innovative solution," said Brad Traviolia, Deputy Commissioner, Big Ten Conference. "Working with Leopardo on solutions like this make the building what it is today and we are extremely pleased with the finished product."
Located in the heart of Rosemont’s new MB Financial Bank entertainment district, the most recognized brand in intercollegiate sports history just got BIGger.
Related Stories
| Jan 25, 2011
Bloomberg launches NYC Urban Tech Innovation Center
To promote the development and commercialization of green building technologies in New York City, Mayor Michael R. Bloomberg has launched the NYC Urban Technology Innovation Center. This initiative will connect academic institutions conducting underlying research, companies creating the associated products, and building owners who will use those technologies.
| Jan 25, 2011
Top 10 rules of green project finance
Since the bottom fell out of the economy, finding investors and financial institutions willing to fund building projects—sustainable or otherwise—has been close to impossible. Real estate finance prognosticators, however, indicate that 2011 will be a year to buy back into the real estate market.
| Jan 25, 2011
Chicago invented the skyscraper; can it pioneer sustainable-energy strategies as well?
Chicago’s skyline has always been a source of pride. And while few new buildings are currently going up, building owners have developed a plan to capitalize on the latest advances: Smart-grid technologies that will convert the city’s iconic skyline into what backers call a “virtual green generator” by retrofitting high-rise buildings and the existing electrical grid to a new hyper-connected intelligent-communications backbone.
| Jan 25, 2011
AIA reports: Hotels, retail to lead U.S. construction recovery
U.S. nonresidential construction activity will decline this year but recover in 2012, led by hotel and retail sectors, according to a twice-yearly forecast by the American Institute of Architects. Overall nonresidential construction spending is expected to fall by 2% this year before rising by 5% in 2012, adjusted for inflation. The projected decline marks a deteriorating outlook compared to the prior survey in July 2010, when a 2011 recovery was expected.
| Jan 25, 2011
Jester Jones Schifer Architects, Ltd. Joins GPD Group
GPD Group is excited to announce that Jester Jones Schifer Architects, a Marion-based architectural firm, has joined our firm, now enabling GPD Group to provide architectural services to the Central-Ohio market.
| Jan 21, 2011
Combination credit union and USO center earns LEED Silver
After the Army announced plans to expand Fort Bliss, in Texas, by up to 30,000 troops, FirstLight Federal Credit Union contracted NewGround (as CM) to build a new 16,000-sf facility, allocating 6,000 sf for a USO center with an Internet café, gaming stations, and theater.
| Jan 21, 2011
Manufacturing plant transformed into LEED Platinum Clif Bar headquarters
Clif Bar & Co.’s new 115,000-sf headquarters in Emeryville, Calif., is one of the first buildings in the state to meet the 2008 California Building Energy Efficiency Standards. The structure has the largest smart solar array in North America, which will provide nearly all of its electrical energy needs.
| Jan 21, 2011
Primate research facility at Duke improves life for lemurs
Dozens of lemurs have new homes in two new facilities at the Duke Lemur Center in Raleigh, N.C. The Releasable Building connects to a 69-acre fenced forest for free-ranging lemurs, while the Semi-Releasable Building is for lemurs with limited-range privileges.
| Jan 21, 2011
Harlem facility combines social services with retail, office space
Harlem is one of the first neighborhoods in New York City to combine retail with assisted living. The six-story, 50,000-sf building provides assisted living for residents with disabilities and a nonprofit group offering services to minority groups, plus retail and office space.

















