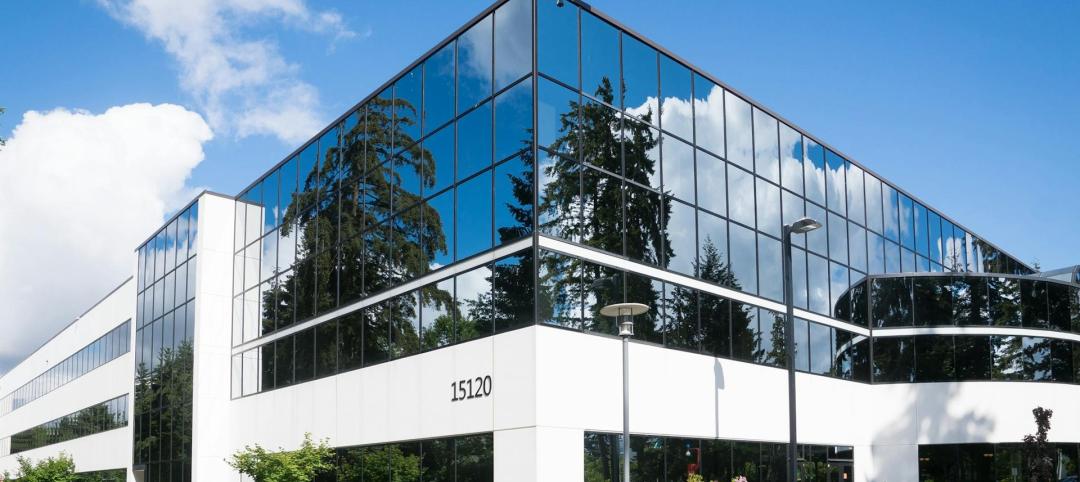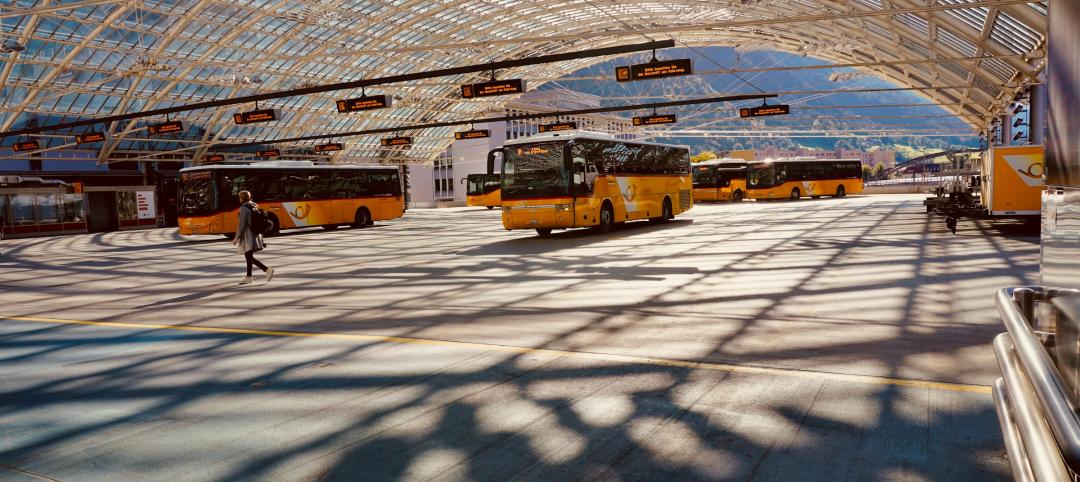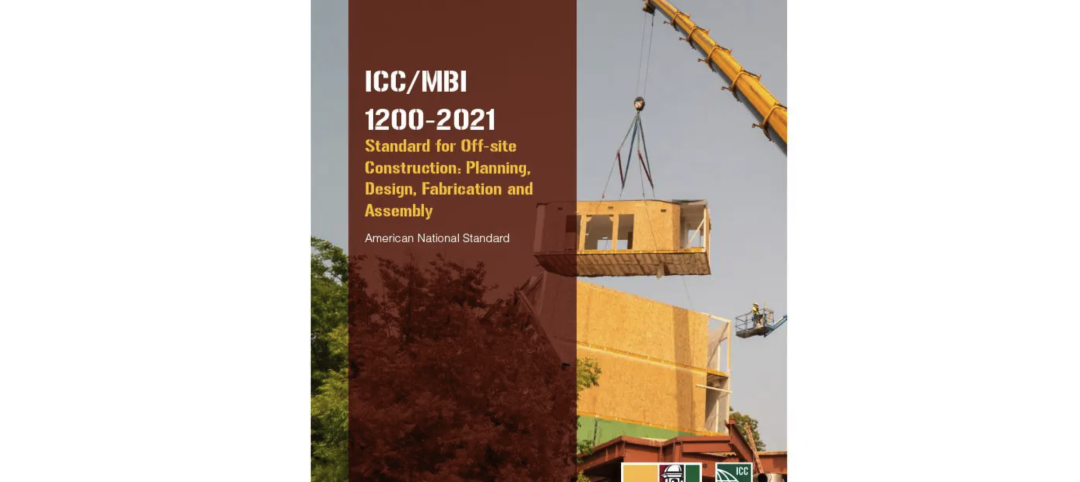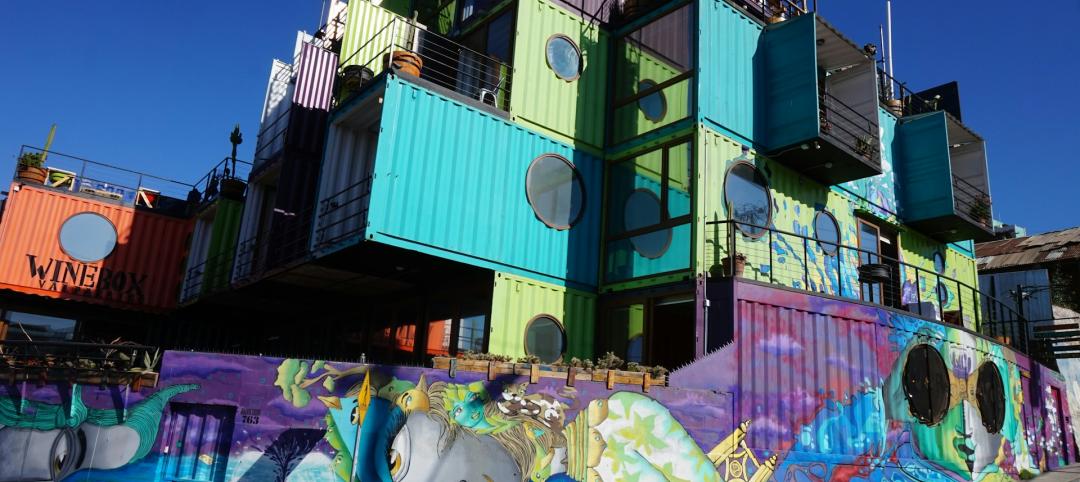Once upon a time, New York City only had to worry about 100-year storm surges. But as sea levels rise, new research shows that the city may need to worry about these high-intensity weather events as often as every three years.
To protect the Big Apple from flooding, a new design by Bjarke Ingels Group (BIG) is under consideration: the Big U. It's one of 10 entries in the Rebuild by Design competition, held by the U.S. Department of Housing and Urban Development.
The design of the Big U doesn't just address the concerns of engineers, it is built with community needs in mind.
“In the history of New York with the legacy of Robert Moses, most of the infrastructure—whether that’s highways or parks—have generally been imposed without a lot of regard for existing community fabric,” Jeremy Siegel, the project leader, told FastCompany. “If you’re going to be investing so much money into an infrastructure for resiliency—that’s going to be sitting along one of the most spectacular coastlines in the world—there’s a huge opportunity there to also improve civic infrastructure, so it can protect the city, but also become a platform for civic life."
The design extends from West 57th Street to the tip of the Battery, then up to East 42nd Street—but within that range, the coast is divided into completely separate flood protection zones. Essentially, this is the same design principle used in ship-building. If one part of the ship is breached by water, that water is contained in one area, rather than being free to spread throughout the hull. In the same way, the Big U flood protection zones are all completely autonomous. If one fails, that doesn't men the whole system fails.
This also means that as funding comes in, each section could be built on its own. In its competition entry, BIG focused on sections of the city that might benefit a bit more than others in the event of flooding—two of the three sections in the original design are located in the Lower East Side, which sustained serious damage during Hurricane Sandy.
“When it floods, it’s a population that doesn’t necessarily have the means to head out of town or take a hotel somewhere else,” Siegel says. “It’s a place that makes a lot of sense to start.”
The third section BIG focused on was the southern end of Manhattan, in order to protect vital financial institutions and create more effective public spaces. The design includes raised portions of land, both to prevent flooding and provide new park space. Beneath FDR drive, flood walls can be flipped up at will—either to stop incoming water, or to create a sheltered public space.
Check out the initial renderings of the Big U below. Renderings courtesy of BIG.
Related Stories
Industry Research | Jan 23, 2024
Leading economists forecast 4% growth in construction spending for nonresidential buildings in 2024
Spending on nonresidential buildings will see a modest 4% increase in 2024, after increasing by more than 20% last year according to The American Institute of Architects’ latest Consensus Construction Forecast. The pace will slow to just over 1% growth in 2025, a marked difference from the strong performance in 2023.
Giants 400 | Jan 23, 2024
Top 110 Medical Office Building Architecture Firms for 2023
SmithGroup, CannonDesign, E4H Environments for Health Architecture, and Perkins Eastman top BD+C's ranking of the nation's largest medical office building architecture and architecture engineering (AE) firms for 2023, as reported in the 2023 Giants 400 Report.
Giants 400 | Jan 22, 2024
Top 100 Outpatient Facility Architecture Firms for 2023
HDR, CannonDesign, Stantec, Perkins&Will, and ZGF top BD+C's ranking of the nation's largest outpatient facility architecture and architecture engineering (AE) firms for 2023, as reported in the 2023 Giants 400 Report. Note: This ranking includes design revenue for work related to outpatient medical buildings, including cancer centers, heart centers, urgent care facilities, and other medical centers.
Construction Costs | Jan 22, 2024
Construction material prices continue to normalize despite ongoing challenges
Gordian’s most recent Quarterly Construction Cost Insights Report for Q4 2023 describes an industry still attempting to recover from the impact of COVID. This was complicated by inflation, weather, and geopolitical factors that resulted in widespread pricing adjustments throughout the construction materials industries.
Transit Facilities | Jan 22, 2024
Top 40 Transit Facility Architecture Firms for 2023
Perkins&Will, HDR, Gensler, Skidmore, Owings & Merrill, and HNTB top BD+C's ranking of the nation's largest transit facility architecture and architecture engineering (AE) firms for 2023, as reported in the 2023 Giants 400 Report. Note: This ranking includes design revenue for work related to bus terminals, rail terminals, and transit stations.
Hotel Facilities | Jan 22, 2024
U.S. hotel construction is booming, with a record-high 5,964 projects in the pipeline
The hotel construction pipeline hit record project counts at Q4, with the addition of 260 projects and 21,287 rooms over last quarter, according to Lodging Econometrics.
Modular Building | Jan 19, 2024
Virginia is first state to adopt ICC/MBI offsite construction standards
Virginia recently became the first state to adopt International Code Council/Modular Building Institute off-site construction standards.
Office Buildings | Jan 19, 2024
How to strengthen office design as employees return to work
Adam James, AIA, Senior Architect, Design Collaborative, shares office design tips for the increasingly dynamic workplace.
Modular Building | Jan 19, 2024
Building with shipping containers not as eco-friendly as it seems
With millions of shipping containers lying empty at ports around the world, it may seem like repurposing them to construct buildings would be a clear environmental winner. The reality of building with shipping containers is complicated, though, and in many cases isn’t a net-positive for the environment, critics charge, according to a report by NPR's Chloe Veltman.
Adaptive Reuse | Jan 18, 2024
Coca-Cola packaging warehouse transformed into mixed-use complex
The 250,000-sf structure is located along a now defunct railroad line that forms the footprint for the city’s multi-phase Beltline pedestrian/bike path that will eventually loop around the city.

























