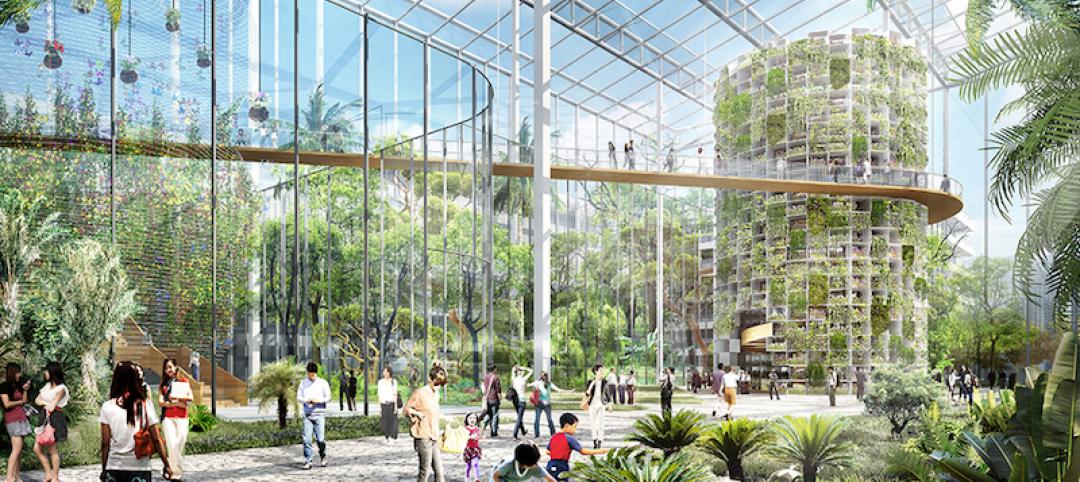Bjarke Ingels Group (BIG) recently unveiled its vision for Oceanix City, a man-made ecosystem designed to grow, transform, and adapt organically over time, evolving from neighborhoods to cities with the possibility of scaling indefinitely. The idea was shown as part of the first UN high-level roundtable on Sustainable Floating Cities.
Oceanix City would be made up of modular neighborhoods of 2 hectares each that create self-sustaining communities of up to 300 residents. The neighborhoods would provide mixed-use space for living, working, and gathering. The built structures in the neighborhoods wouldn’t rise higher than seven stories to create a low center of gravity and resist wind. The buildings fan out to self-shade internal spaces and the public realm to lower cooling costs and maximize roof area for solar capture. Communal farming makes up the heart of each platform. Underneath the platforms, biorock floating reefs, seaweed, oysters, mussels, scallops, and clam farming clean the water and accelerate ecosystem regeneration.

Six neighborhoods can be clustered around a protected central harbor to create larger villages of 12 hectares that can accommodate up to 1,650 residents. A sheltered inner ring is surrounded by social, recreational, and commercial functions to encourage citizens to gather and move around the village. Residents can use electric vehicles to easily walk or boat through the city.

Six villages can then connect to reach a critical density and form a city of 10,000 residents. A large, protected harbor is formed at the center of the city and each city will include six landmark neighborhoods with a public square, market place, and centers for spirituality, learning, health, sport, and culture. These landmark neighborhoods will draw residents from across the city and anchor each neighborhood in a unique identity.
See Also: AIA awards six projects with the 2019 AIA/ALA Library Building Award
The floating cities can be prefabricated on shore and towed to their final destination, and when this is paired with the low cost of leasing space on the ocean, it creates an affordable model of living that can be rapidly deployed to coastal megacities in dire need.

In addition to BIG, Oceanix City collaborators include: MIT Center for Ocean Engineering, Mobility in Chain, Sherwood Design Engineers, Center for Zero Waste Design, Transsolar KlimaEngineering, Global Coral Reef Alliance, Studio Other Spaces (Olafur Eliasson and Sebastian Behmann), Dickson Despommier.


Related Stories
Sustainability | May 16, 2017
1.5 million recycled plastic bottles were used to build this nine-story structure in Taipei
The building is made of Polli-Brick, a building material that comes from 100% recycled Polyethylene Terephthalate Polymer.
Green | May 2, 2017
Green buildings don't have to cost more
What impact does sustainable design have on owners with a finite construction budget or developers who won’t own the building after construction?
Sustainability | Apr 20, 2017
The American Institute of Architects select the 2017 COTE Top Ten Awards
In its 21st year, the Top Ten Awards highlight projects that exemplify the integration of great design and great performance.
Sustainability | Apr 19, 2017
Embracing the WELL Building Standard: The next step in green
When you consider that 90% of our time is spent in buildings, how these environments can contribute to workplace productivity, health, and wellness is the logical next step in the smart building movement.
Sports and Recreational Facilities | Apr 19, 2017
Mercedes-Benz Stadium delayed until late August
The stadium is now scheduled to open on Aug. 26 in a preseason game between the Falcons and the Jaguars.
Multifamily Housing | Apr 18, 2017
Hanging Gardens-inspired CLT residential development proposed for Birmingham
Garden Hill will provide an ‘oasis-like residence’ for Birmingham’s growing, multicultural student population.
Green | Apr 14, 2017
Sunqiao looks to bring agriculture back to Shanghai’s urban landscape
Vertical farms will bring new farmable space to the city.
Sustainability | Apr 13, 2017
How to make a concrete bunker livable
SOM’s design for New York’s second Public Safety Answering Center leans on strategically placed windows and the outdoor environment.
Green | Apr 11, 2017
Passivhaus for high-rises? Research demonstrates viability of the stringent standards for tall residential buildings
A new study conducted by FXFOWLE shows that Building Teams can meet stringent Passivhaus performance standards with minimal impact to first cost and aesthetics.
Codes and Standards | Apr 6, 2017
Product-specific EPDs seen as key aid to earning green building credits
The product-specific EPDs allow designers to more quickly earn a LEED v4 credit in the Materials & Resources category.
















