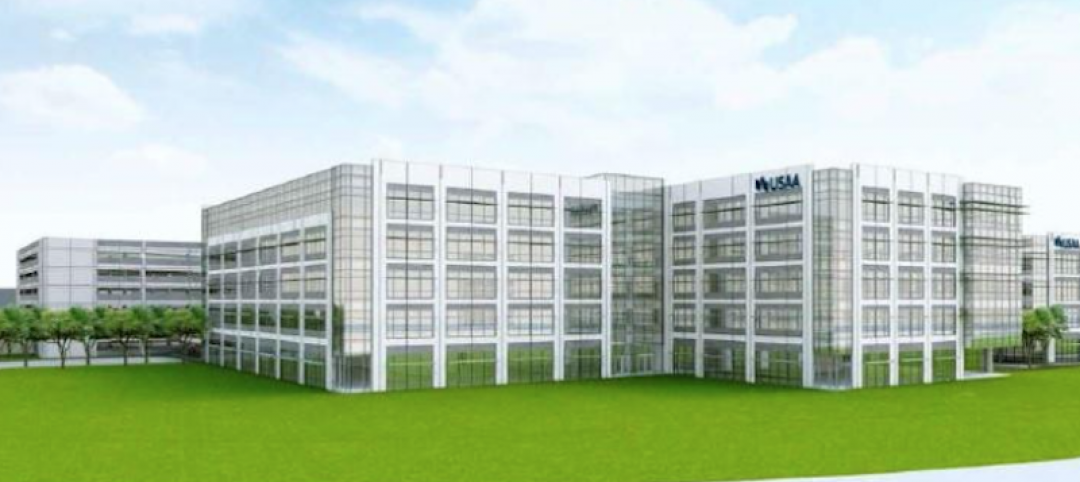Ground has broken for 1200 Interpid, a 94,000-sf office building designed by BIG at Philadelphia’s historic Navy Yard, ArchDaily reports. The project is commissioned by Liberty Property Trust and will mark the developer’s 14th project at Navy Yards, a 1200-acre office park.
Inhabitat describes the building’s design as “an optical illusion,” as the four-story structure appears to be leaning. To date, only rendering’s of the building’s exterior have been circulated.
The $35 million project will be built adjacent to a five-acre park called Central Green. BIG’s gravity-defying structure will be part of a mixed-used campus being developed by Liberty Property Trust.
“1200 Interpid will be a LEED Gold office building shaped by the encounter between Robert Stern’s master plan of rectangular city blocks and James Corner’s iconic, circular Central Green Park.
The building’s double curved, pre-cast concrete façade bows inwards to create a generous urban canopy that responds to the ‘shock wave’ of the park’s circular running track, activity pods, and planting vignettes—rippling outwards like rings in water to invade the building’s footprint. Shaped by the city grid, the cornice and remaining elevations return to the orthogonal design of the master plan, forming the building’s double curve and melding the neighborhood’s two dominant forms.
Referencing the Navy Yard’s maritime history while providing much needed natural light, a functioning periscope penetrates the core of the building, projecting views of the Navy Yard basin into the center of the elevator lobby. Visitors and employees will be able to admire the mothballed ships sitting in the adjacent docks, while embracing Central Green Park—connecting the building and its inhabitants to their surroundings.”
 Renderings courtesy of Bjarke Ingels Group
Renderings courtesy of Bjarke Ingels Group
 Renderings courtesy of Bjarke Ingels Group
Renderings courtesy of Bjarke Ingels Group
 Renderings courtesy of Bjarke Ingels Group
Renderings courtesy of Bjarke Ingels Group
 Renderings courtesy of Bjarke Ingels Group
Renderings courtesy of Bjarke Ingels Group
 Renderings courtesy of Bjarke Ingels Group
Renderings courtesy of Bjarke Ingels Group
 Renderings courtesy of Bjarke Ingels Group
Renderings courtesy of Bjarke Ingels Group
Related Stories
Office Buildings | Sep 27, 2017
Gensler designs New Jersey law firm’s new headquarters space
The HQ occupies 75,000 sf in a 400,000-sf suburban office building.
Mixed-Use | Sep 26, 2017
Perkins+Will designs new international business community in Cali, Colombia
The new free trade zone is designed to resemble a small village.
Office Buildings | Sep 20, 2017
Five Stantec offices move into one Fifth Avenue location
The new location provides the firm with 40,000 sf of space.
Industrial Facilities | Aug 29, 2017
Clayco completes construction on Georgia-Pacific Distribution Center
The new facility expands on the company’s old distribution facility by over 300,000 sf.
Green | Aug 24, 2017
Business case for WELL still developing after first generation office fitouts completed
The costs ranged from 50 cents to $4 per sf, according to a ULI report.
Market Data | Aug 20, 2017
Some suburban office markets are holding their own against corporate exodus to cities
An analysis of mortgage-backed loans suggests that demand remains relatively steady.
Office Buildings | Aug 17, 2017
Toyota’s new North American HQ opens in Plano
Toyota invested $1 billion in the project, which was designed by Corgan.
Lighting | Aug 2, 2017
Dynamic white lighting mimics daylighting
By varying an LED luminaire’s color temperature, it is possible to mimic daylighting, to some extent, and the natural circadian rhythms that accompany it, writes DLR Group’s Sean Avery.
Office Buildings | Aug 1, 2017
Corporate values as workplace drivers
Connecting personal values to company values is important to millennial workers.
K-12 Schools | Aug 1, 2017
This new high school is the first to be built on a tech company’s campus
Design Tech High School, located on Oracle Corporation’s Headquarters campus, will span 64,000 sf across two stories and have a capacity of 550 students.

















