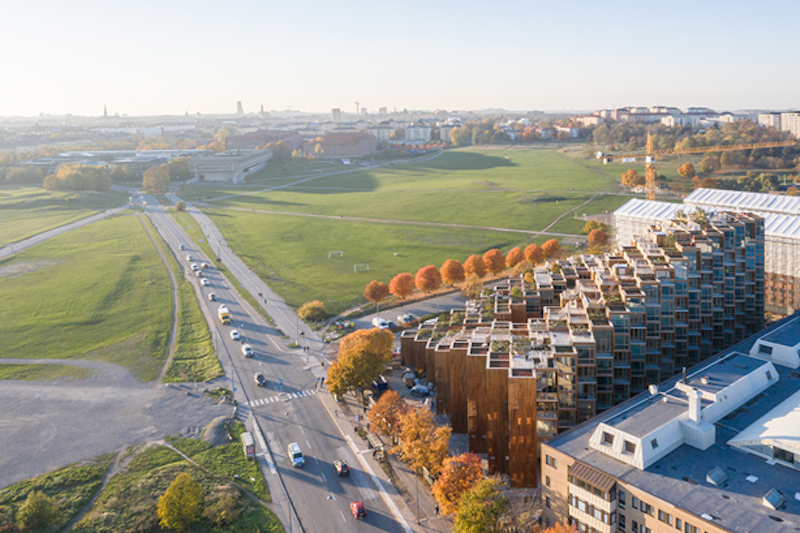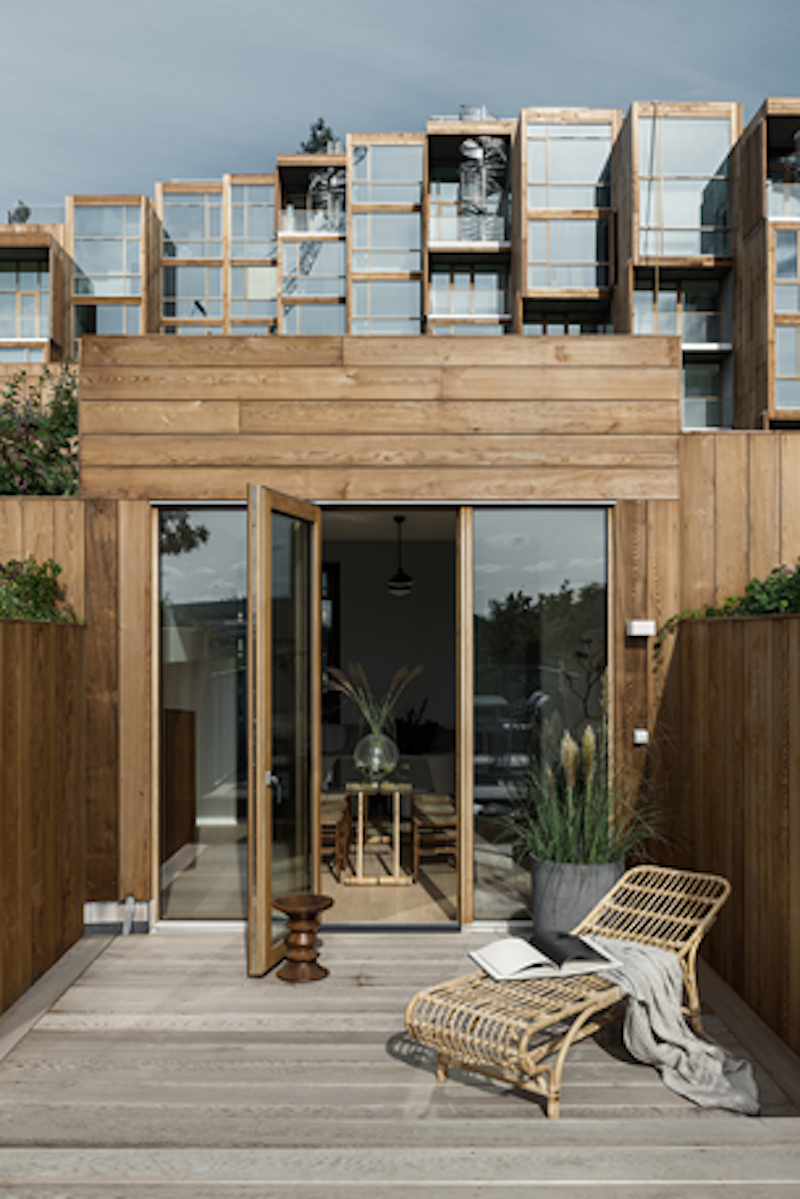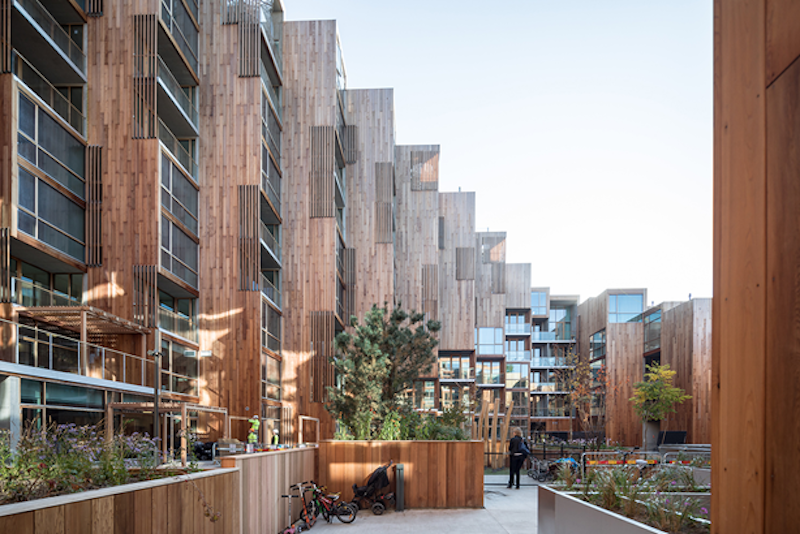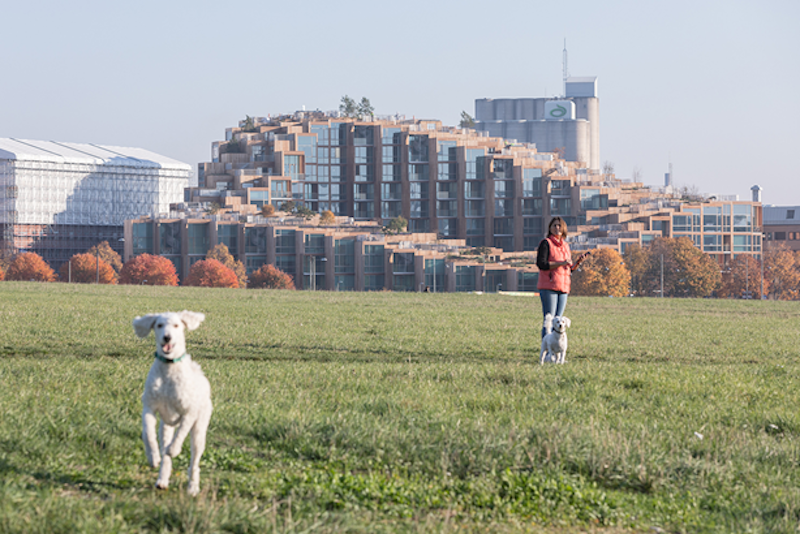The idea behind Bjarke Ingels Group’s 79&Park in Stockholm was to create an inhabitable landscape of cascading residences that combines the touches of a suburban home with urban living. The resulting structure, referred to as a “wooden hillside,” provides 169 residential units, almost all with unique layouts, across approximately 270,000 sf.
79&Park’s tallest corner is 35-meters-tall to maximize the amount of natural daylight that reaches the interior garden space and units while the shortest corner is just seven-meters-tall. From a distance, these varying heights give the building the look of a manmade hillside extending toward the Gärdet national park. The building is made up of a series of 3.6 meter by 3.6 meter modules that are organized around the central open green courtyard. The courtyard includes a series plateaus that vary in size to create activity pockets and spaces for amenities, such as a dog daycare, a preschool, and bicycle racks.
 Photo: Laurian Ghinitoiu.
Photo: Laurian Ghinitoiu.
See Also: Bjarke Ingels Group creates 66 homes for low-income citizens in Copenhagen
The units feature white oak floors, ceramic granite in the bathrooms, natural stone in the kitchens, and large windows that create a smooth transition between the indoors and the outdoors. Every unit in the building has access to private and shared roof terraces planted with a variety of trees, bushes, and flowers. 79&Park’s ground floor features commercial space open to the public.
 Photo: Laurian Ghinitoiu.
Photo: Laurian Ghinitoiu.
 Photo: Laurian Ghinitoiu.
Photo: Laurian Ghinitoiu.
 Photo: Laurian Ghinitoiu.
Photo: Laurian Ghinitoiu.
Related Stories
| Jun 19, 2014
First look: JDS Architects' roller-coaster-like design for Istanbul waterfront development
The development's wavy and groovy design promises unobstructed views of the Marmara Sea for every unit.
| Jun 19, 2014
Singapore's 'Tree House' vertical gardens break Guinness World Record
The high-rise development will have a 24,638-sf vertical garden, breaking a Guinness World Record.
| Jun 18, 2014
Largest Passive House structure in the U.S. to be built in Oregon
Orchards at Orenco, a 57-unit affordable housing complex in Hillsboro, Oregon, is the first of a three-phase, three-building complex.
| Jun 18, 2014
SOM's twisting tower wins design competition for Sweden's tallest skyscraper
The skyscraper, which will reach 230 meters and is named Polstjärnan, or "The Pole Star," is to be built in Gothenburg, Sweden.
| Jun 18, 2014
Arup uses 3D printing to fabricate one-of-a-kind structural steel components
The firm's research shows that 3D printing has the potential to reduce costs, cut waste, and slash the carbon footprint of the construction sector.
| Jun 17, 2014
U.S. Census report examines why Americans move
According to the U.S. Census Bureau, 35.9 million people moved between 2012 and 2013, meaning that 11.7% of the U.S. population moved in one year. The report seeks to examine why.
| Jun 13, 2014
Grocery stores, restaurants make neighborhoods most desirable [infographic]
John Burns Real Estate Consulting ranks the top 25 housing amenities by generation, based on feedback from more than 20,000 home shoppers.
| Jun 12, 2014
Austrian university develops 'inflatable' concrete dome method
Constructing a concrete dome is a costly process, but this may change soon. A team from the Vienna University of Technology has developed a method that allows concrete domes to form with the use of air and steel cables instead of expensive, timber supporting structures.
| Jun 11, 2014
David Adjaye’s housing project in Sugar Hill nears completion
A new development in New York's historic Sugar Hill district nears completion, designed to be an icon for the neighborhood's rich history.
| Jun 11, 2014
Koolhaas’ OMA teams with chemical company to study link between color and economy
Dutch company AkzoNobel is partnering with Rem Koolhaas' firm OMA to study how the application of colorful paints and coatings can affect a city's economic development.
















