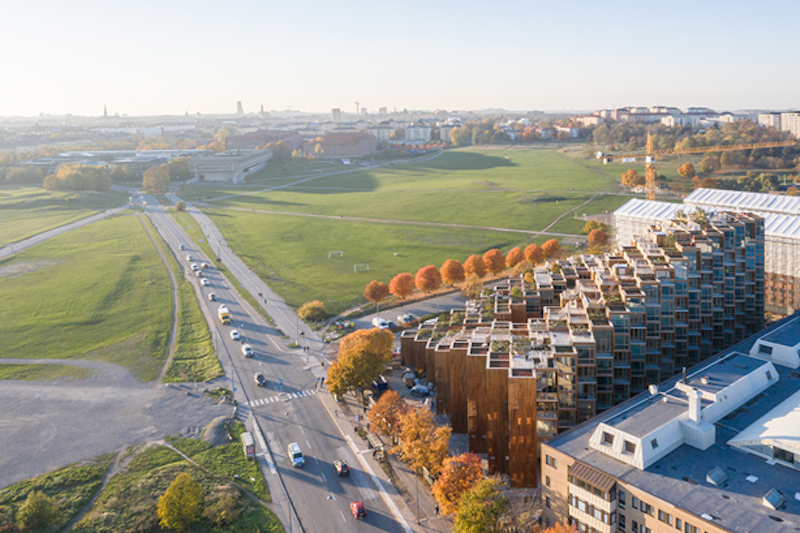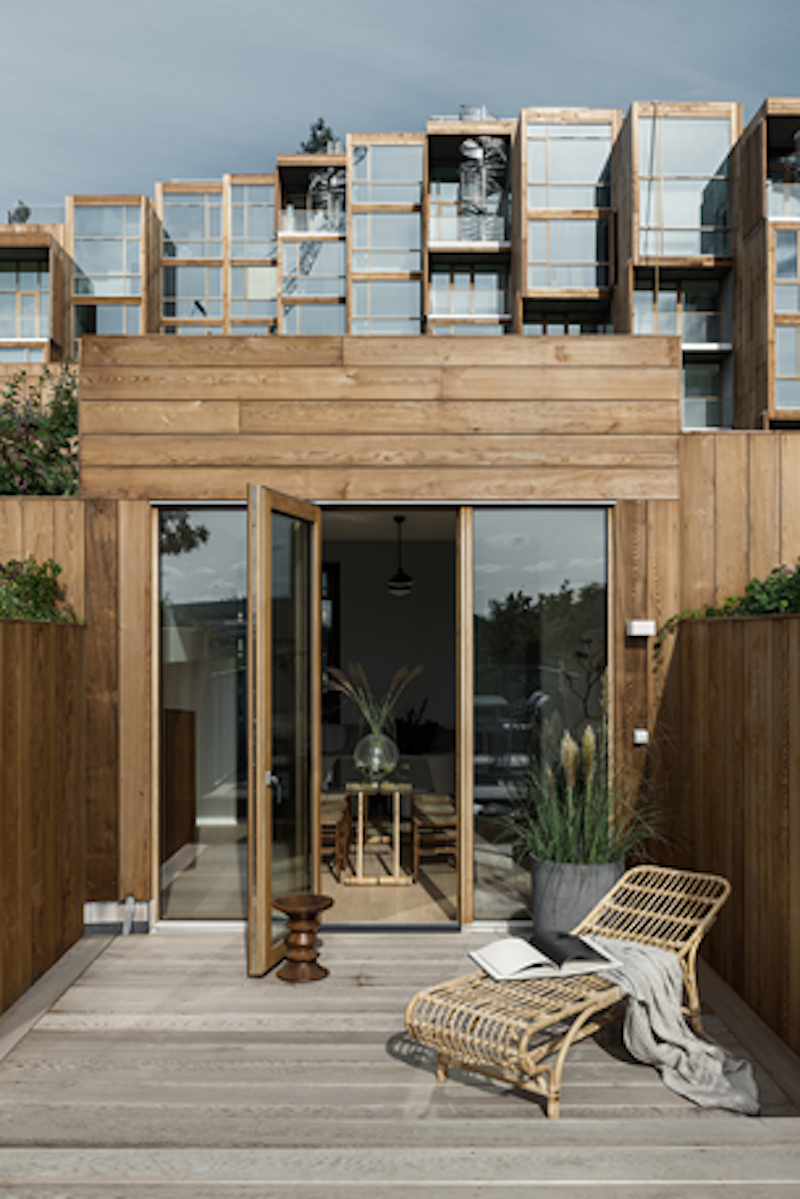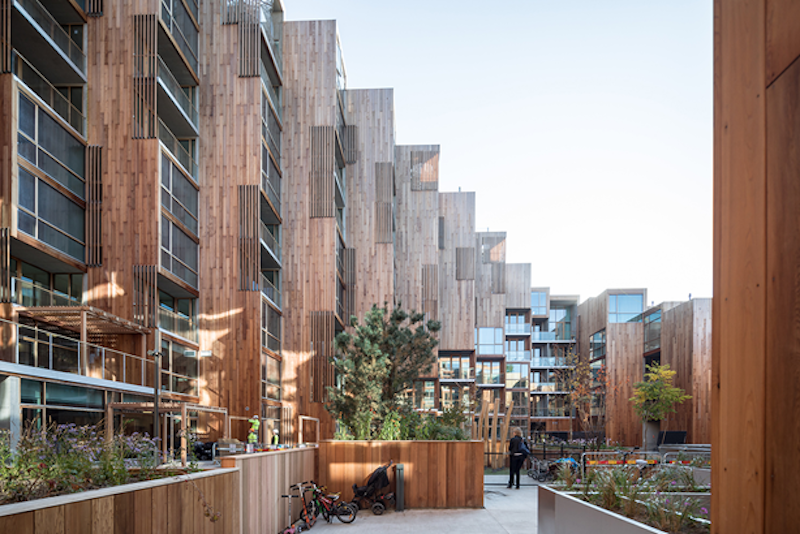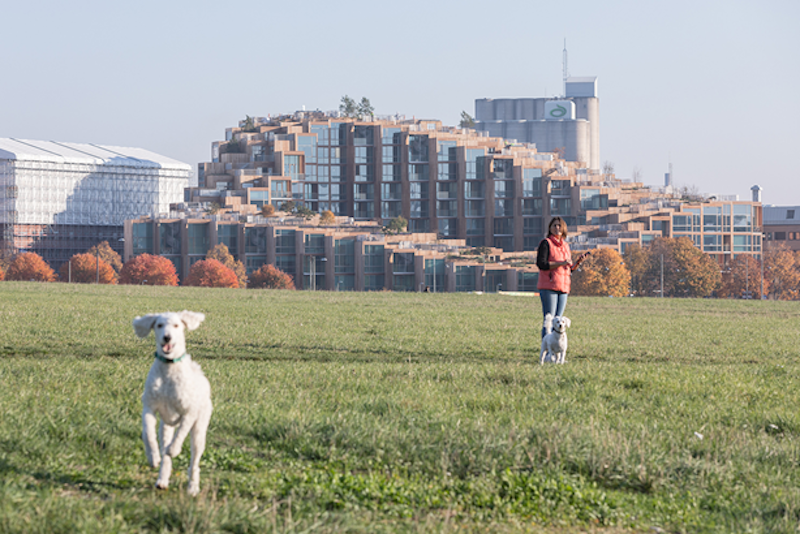The idea behind Bjarke Ingels Group’s 79&Park in Stockholm was to create an inhabitable landscape of cascading residences that combines the touches of a suburban home with urban living. The resulting structure, referred to as a “wooden hillside,” provides 169 residential units, almost all with unique layouts, across approximately 270,000 sf.
79&Park’s tallest corner is 35-meters-tall to maximize the amount of natural daylight that reaches the interior garden space and units while the shortest corner is just seven-meters-tall. From a distance, these varying heights give the building the look of a manmade hillside extending toward the Gärdet national park. The building is made up of a series of 3.6 meter by 3.6 meter modules that are organized around the central open green courtyard. The courtyard includes a series plateaus that vary in size to create activity pockets and spaces for amenities, such as a dog daycare, a preschool, and bicycle racks.
 Photo: Laurian Ghinitoiu.
Photo: Laurian Ghinitoiu.
See Also: Bjarke Ingels Group creates 66 homes for low-income citizens in Copenhagen
The units feature white oak floors, ceramic granite in the bathrooms, natural stone in the kitchens, and large windows that create a smooth transition between the indoors and the outdoors. Every unit in the building has access to private and shared roof terraces planted with a variety of trees, bushes, and flowers. 79&Park’s ground floor features commercial space open to the public.
 Photo: Laurian Ghinitoiu.
Photo: Laurian Ghinitoiu.
 Photo: Laurian Ghinitoiu.
Photo: Laurian Ghinitoiu.
 Photo: Laurian Ghinitoiu.
Photo: Laurian Ghinitoiu.
Related Stories
Multifamily Housing | Jun 21, 2022
Two birds, one solution: Can we solve urban last-mile distribution and housing challenges at the same time?
When it comes to the development of both multifamily housing and last-mile distribution centers, particularly in metropolitan environments, each presents its own series of challenges and hurdles. One solution: single-use structures.
Sponsored | HVAC | Jun 14, 2022
Healing the urban fabric: The surprising impact of MagicPak HVAC
The Legends at Berry active adult housing complex in St. Paul, Minnesota helped transform a former industrial site into a thriving residential campus. MagicPak All-in-One® HVAC Systems provided the energy-efficient heating needed to handle extreme Minnesota winters while enabling architects to create an inviting home environment—and even qualify for additional funding incentives.
Multifamily Housing | Jun 9, 2022
Cityview's Adam Perry on multifamily housing innovation in the Western U.S.
Adam Perry, SVP of Development and Construction Management with developer Cityview, chats with Multifamily Design+Construction Editor Rob Cassidy about the latest design and construction innovations for multifamily housing in the West.
Hotel Facilities | May 31, 2022
Checking out: Tips for converting hotels to housing
Many building owners are considering repositioning their hotels into another property type, such as senior living communities and rental apartments. Here's advice for getting started.
Multifamily Housing | May 25, 2022
9 noteworthy multifamily developments to debut in 2022
A 1980s-era shopping mall turned mixed-use housing and a mid-rise multifamily tower with unusual rowhomes highlight the innovative multifamily developments to debut recently.
Sponsored | Multifamily Housing | May 23, 2022
An Integrated WRB Sheathing System Offers Big Benefits at Big Haus
Legislation | May 20, 2022
Arlington County, Virginia may legalize multifamily housing countywide
Arlington County, Va., a Washington, D.C.-area community, is considering proposed legislation that would remove zoning restrictions on multifamily housing up to eight units in size.

















