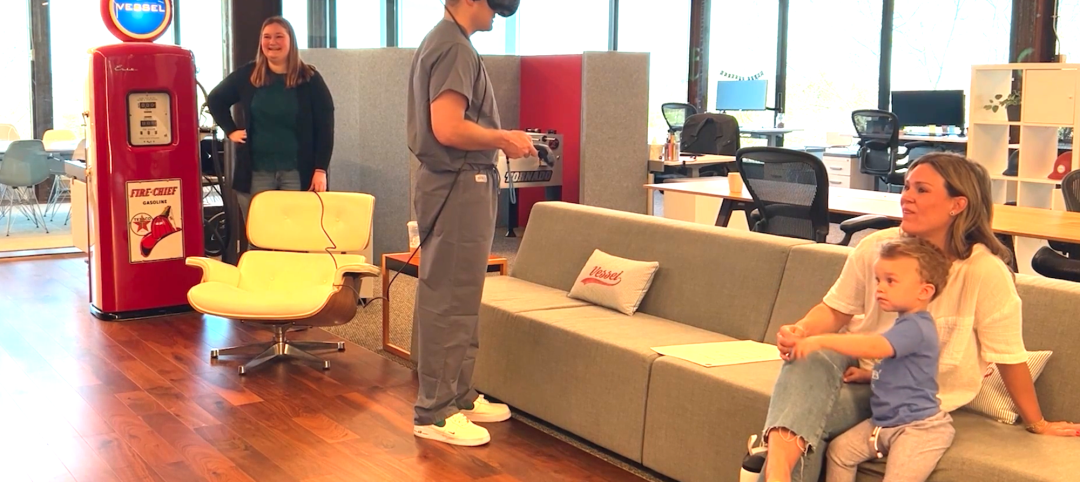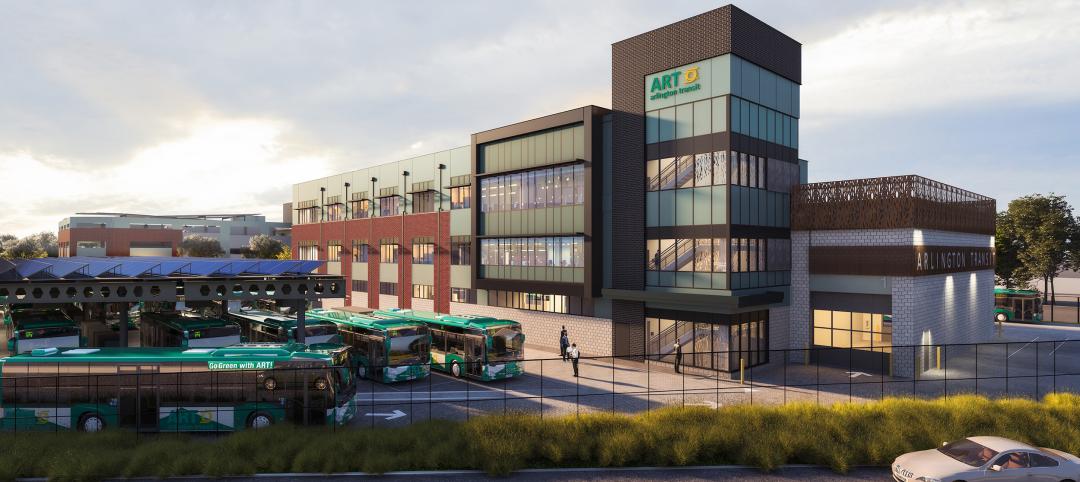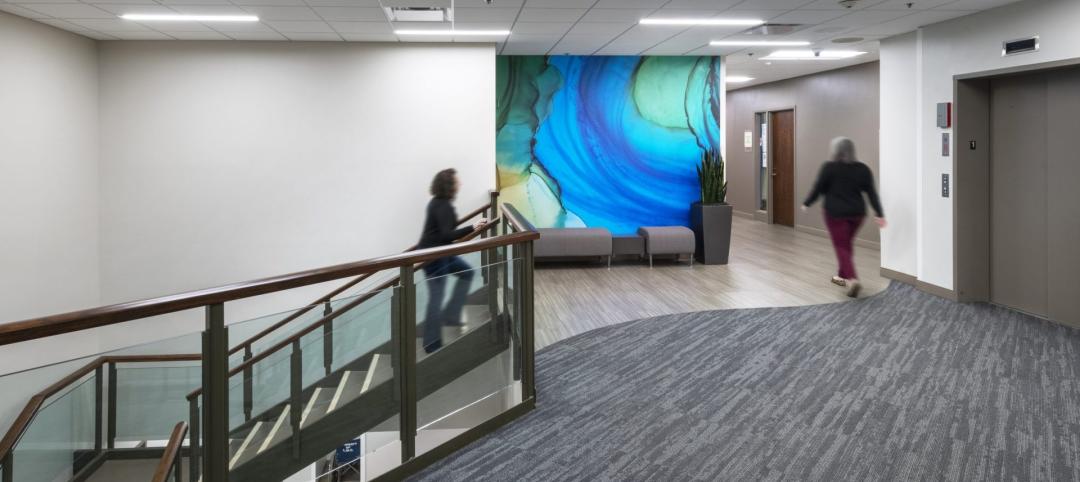While increasing numbers of building projects are now being designed with building information modeling, very few property owners are retroactively applying BIM to their existing buildings.
But that may slowly start to change as a noteworthy initiative on the part of Ohio State University Medical Center to fully convert its 55 Medical Center buildings from AutoCAD to BIM gains attention.
With a deadline set for late summer, the Medical Center is well on the way to its ultimate goal to improve its quality and speed of decision making as it relates to facility use, renovations, maintenance, wayfinding, and energy use. However, the Medical Center has already begun benefitting from their newly converted models.
“We started using the BIM models much quicker than we expected,” said Joe Porostosky, the Medical Center’s manager of facilities information and technology services. “For example, we’re currently renovating our emergency room, and we were able to produce very high-quality renderings and a video walkthrough to show senior leaders some different design possibilities.”
In another instance, the hospital had to decide where to construct a new donor sign. Because the exterior of that particular building had already been modeled, the BIM team could easily present several rendered options of where the sign could be placed. “Our staff was just amazed at how quickly we could move the sign around and show them what that space would look like,” said Porostosky.
INCUBATING THE BIM CONCEPT
The seeds for the BIM conversion idea were first planted in 2008, when Porostosky decided to take a closer look at how the Medical Center was managing its floor plans and what kinds of technology were available. Realizing that Ohio State had access to a lot of Autodesk software at a discounted rate, Porostosky began mulling over the idea of using BIM.
Then, in 2010, he met Brian Skripac, the BIM director at Columbus-based architecture firm DesignGroup, and the two began to formulate a plan. Porostosky also consulted with Western Michigan University for advice, as that institution was going through a similar conversion project, although at a smaller scale.
Once the funding was pulled together and an official process was mapped out, the project officially kicked off in the spring of 2011. Five students were trained in Revit and began the conversion of the AutoCAD drawings, covering 5.7 million sf of building property.
In addition to tracing the original drawings, the conversion team is incorporating an additional level of detail into the Revit models, including exteriors, roofs, and window placement, height and volume, ceilings and floors, and GIS location data.
The emerging BIM models are chalking up some interesting possibilities. For instance, with energy modeling and building performance capabilities, the Medical Center will be able to decided more effectively where and how to upgrade different buildings on a limited budget while complying with the university’s requirement that all renovations attempt to achieve at least LEED Silver.
“The energy analysis aspect of this project is something that’s pretty exciting and is really one of the most important aspects of the project,” says Skripac.
As for operations, the Medical Center is looking at ways in which it can use the BIM models to set up maintenance schedules for items like carpet, tile, and finishes. The team would also like to take equipment-heavy spaces and laser scan the machinery to build into the model so that the engineers know exactly what the mechanical room looks like and can more easily expand the systems as needed.
“The more we get into it, the more we’re finding other values: Now that we have all this data, what can we do with it? For example, how can we improve our wayfinding using BIM?” asked Porostosky. With 34% of the Medical Center’s 1.8 million annual visitors requiring wayfinding help, Porostosky envisions his team can eventually using the Revit models to create video renderings, analyze hallway widths, and identify congestion points.
UNLOCKING THE POTENTIAL OF BIM
Porostosky sees BIM’s huge potential application in the realm of ongoing building operations. Once the Medical Center completes its conversion to BIM, he believes there may even be the opportunity to roll it out across Ohio State’s portfolio of more than 750 buildings.
Skripac sees the higher education and healthcare markets as the most ideal candidates for BIM conversions due to their longer life cycles and the constant space use changes that occur within them. He points out that “often reimbursement opportunities and grant research funding are tied into having up-to-date tracking information and data in terms of how the spaces are specifically being used, and BIM is a great way to accomplish that.” BD+C
Related Stories
Architects | Jun 22, 2023
Keith Hempel named President of LPA Design Studios
LPA Design Studios today announced the promotion of Chief Design Officer Keith Hempel, FAIA, to president of the 58-year-old integrated design firm. Hempel, who joined LPA in 1995, has been an integral part of the firm’s growth, helping to develop an integrated design process that has produced industry-leading results.
Industrial Facilities | Jun 20, 2023
A new study presses for measuring embodied carbon in industrial buildings
The embodied carbon (EC) intensity in core and shell industrial buildings in the U.S. averages 23.0 kilograms per sf, according to a recent analysis of 26 whole building life-cycle assessments. That means a 300,000-sf warehouse would emit 6,890 megatons of carbon over its lifespan, or the equivalent of the carbon emitted by 1,530 gas-powered cars driven for one year. Those sobering estimates come from a new benchmark study, “Embodied Carbon U.S. Industrial Real Estate.”
Virtual Reality | Jun 16, 2023
Can a VR-enabled AEC Firm transform building projects?
With the aid of virtual reality and 3D visualization technologies, designers, consultants, and their clients can envision a place as though the project were in a later stage.
Mechanical Systems | Jun 16, 2023
Cogeneration: An efficient, reliable, sustainable alternative to traditional power generation
Cogeneration is more efficient than traditional power generation, reduces carbon emissions, has high returns on the initial investment, improves reliability, and offers a platform for additional renewable resources and energy storage for a facility. But what is cogeneration? And is it suitable for all facilities?
Office Buildings | Jun 15, 2023
An office building near DFW Airport is now home to two Alphabet companies
A five-minute drive from the Dallas-Fort Worth International Airport, the recently built 2999 Olympus is now home to two Alphabet companies: Verily, a life sciences business, and Wing, a drone delivery company. Verily and Wing occupy the top floor (32,000 sf and 4,000 sf, respectively) of the 10-story building, located in the lakeside, work-life-play development of Cypress Waters.
Transit Facilities | Jun 15, 2023
Arlington, Va., transit station will support zero emissions bus fleet
Arlington (Va.) Transit’s new operations and maintenance facility will support a transition of their current bus fleet to Zero Emissions Buses (ZEBs). The facility will reflect a modern industrial design with operational layouts to embrace a functional aesthetic. Intuitive entry points and wayfinding will include biophilic accents.
Urban Planning | Jun 15, 2023
Arizona limits housing projects in Phoenix area over groundwater supply concerns
Arizona will no longer grant certifications for new residential developments in Phoenix, it’s largest city, due to concerns over groundwater supply. The announcement indicates that the Phoenix area, currently the nation’s fastest-growing region in terms of population growth, will not be able to sustain its rapid growth because of limited freshwater resources.
Multifamily Housing | Jun 15, 2023
Alliance of Pittsburgh building owners slashes carbon emissions by 45%
The Pittsburgh 2030 District, an alliance of property owners in the Pittsburgh area, says that it has reduced carbon emissions by 44.8% below baseline. Begun in 2012 under the guidance of the Green Building Alliance (GBA), the Pittsburgh 2030 District encompasses more than 86 million sf of space within 556 buildings.
Industry Research | Jun 15, 2023
Exurbs and emerging suburbs having fastest population growth, says Cushman & Wakefield
Recently released county and metro-level population growth data by the U.S. Census Bureau shows that the fastest growing areas are found in exurbs and emerging suburbs.
Healthcare Facilities | Jun 14, 2023
Design considerations for behavioral health patients
The surrounding environment plays a huge role in the mental state of the occupants of a space, especially behavioral health patients whose perception of safety can be heightened. When patients do not feel comfortable in a space, the relationships between patients and therapists are negatively affected.

















