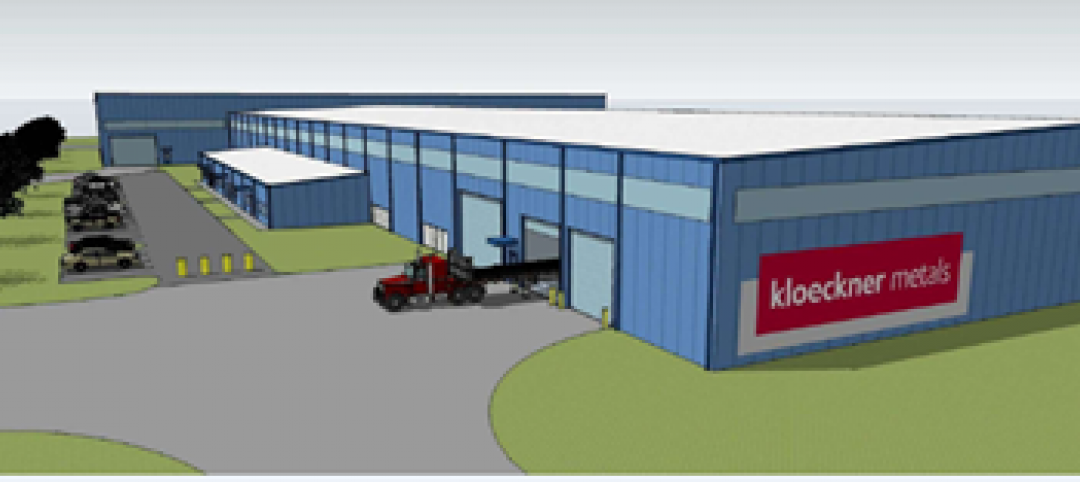In April 2020, a penthouse at KING Toronto sold for $16 million, the highest condo sale in Toronto that year or the year after. In recent weeks, developers Westbank and Allied released KING Toronto’s final set of penthouses.
On Toronto’s King Street West, KING Toronto, a mixed-use development now under construction, stacks terraced units into four “mountain peaks” that overlook a central courtyard. Each unit faces out at a 45-degree angle, creating an undulating appearance that contrasts with typical flat building facades. Designed by Bjarke Ingels Group (BIG) and inspired by Moshe Safdie’s Habitat ’67 and Pierre Chareau’s Maison de Verre, KING Toronto offers downtown Toronto a distinctly different architectural style.
KING Toronto’s six penthouses sit atop its four peaks. The name of each penthouse reflects the custom designs by BIG. Treehouse features an indoor mature planted tree, for instance, while Bibliothèque has a two-floor library. The final two penthouses are the Glass House and the Sanctuary.
The Glass House is a 3-bedroom, 3.5-bath unit with 2,919 interior square feet and 640 exterior square feet. A gray marble fireplace forms the centerpiece of the main double-height living room. Dark steel elements include a staircase and floor-to-ceiling wine storage. The Glass House also includes a library, in addition to a series of terraces and balconies.
The Sanctuary is a 3-bedroom, 2.5-bath unit with 2,026 interior square feet and 516 exterior square feet. It keeps with the modern industrial theme of its neighbor, the Glass House. Likewise light-filled and open, the Sanctuary also has multiple glass-block walls and features a floating fireplace in blackened steel and a staircase of deep black oak.
When complete, KING Toronto will include 440 residential homes and 150,000 square feet of workspace and retail.
Building Team:
Architect of record: Diamond Schmitt
Mechanical engineer: Reinbold Engineering Group
Electrical engineer: Nemetz (S/A) & Associates Ltd.
Structural engineer: RJC Engineers
General contractor/construction manager: EllisDon




Related Stories
| Nov 11, 2012
Greenbuild 2012 Report: Higher Education
More and more colleges and universities see sustainainably designed buildings as a given
| Nov 6, 2012
Uponor files patent infringement suit against Sioux Chief Manufacturing
Uponor is seeking damages and an injunction to prevent Sioux Chief from selling the PowerPEX F1960 Ring with Stop, which it believes violates Uponor’s patent.
| Nov 5, 2012
Brasfield & Gorrie awarded new steel processing facility for Kloeckner Metals
The construction will take place on a 16-acre greenfield site at ThyssenKrupp Industrial Park in Calvert.
| Oct 22, 2012
Tishman appoints Cettina COO of Americas
Tishman Construction Corp. has promoted Ed Cettina to Chief Operation Officer, Americas, for both Tishman and the overall AECOM construction services practice.
| Oct 11, 2012
Hank Adams Named to Lead HDR’s Healthcare Program
With more than 25 years of experience, HDR vice president is tapped to lead firm's healthcare projects.
| Oct 10, 2012
Foster + Partners to Design New 425 Park Avenue Tower
Conceptual designs submitted by Foster, Hadid, Koolhaas and Rogers to be on exhibit during Municipal Art Society’s Annual Symposium
| Oct 9, 2012
AIA Survey shows 40% cut for firms
Total construction spending, which exceeded $1 trillion in 2008, dropped to under $800 million in 2011.
| Oct 9, 2012
AIA billings index sounds a positive note
The so-called new projects index was at a relatively healthy 57.2, up from 56.3 the previous month.
| Oct 5, 2012
2012 Reconstruction Award Special Recognition: Joplin Interim High School, Joplin, Mo.
At 5:41 p.m. CDT on Sunday, May 22, 2011, an EF5 tornado touched down in Joplin, Mo. In the next 31 minutes, the mile-wide, multiple-vortex tornado, with winds up to 250 mph, destroyed two thousand buildings, including Joplin High and nine other schools.
| Oct 5, 2012
2012 Reconstruction Award Bronze Winner: Pomeroy Senior Apartments, Chicago, Ill.
The entire interior of the building was renovated, from the first floor lobby and common areas, to the rooftop spaces. The number of living units was reduced from 120 to 104 to allow for more space per unit and comply with current accessibility requirements.

















