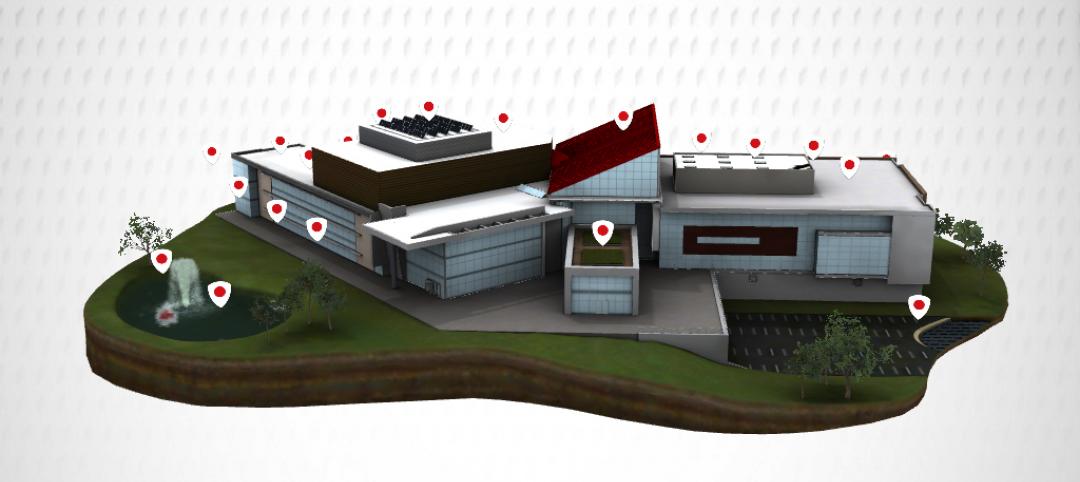In April 2020, a penthouse at KING Toronto sold for $16 million, the highest condo sale in Toronto that year or the year after. In recent weeks, developers Westbank and Allied released KING Toronto’s final set of penthouses.
On Toronto’s King Street West, KING Toronto, a mixed-use development now under construction, stacks terraced units into four “mountain peaks” that overlook a central courtyard. Each unit faces out at a 45-degree angle, creating an undulating appearance that contrasts with typical flat building facades. Designed by Bjarke Ingels Group (BIG) and inspired by Moshe Safdie’s Habitat ’67 and Pierre Chareau’s Maison de Verre, KING Toronto offers downtown Toronto a distinctly different architectural style.
KING Toronto’s six penthouses sit atop its four peaks. The name of each penthouse reflects the custom designs by BIG. Treehouse features an indoor mature planted tree, for instance, while Bibliothèque has a two-floor library. The final two penthouses are the Glass House and the Sanctuary.
The Glass House is a 3-bedroom, 3.5-bath unit with 2,919 interior square feet and 640 exterior square feet. A gray marble fireplace forms the centerpiece of the main double-height living room. Dark steel elements include a staircase and floor-to-ceiling wine storage. The Glass House also includes a library, in addition to a series of terraces and balconies.
The Sanctuary is a 3-bedroom, 2.5-bath unit with 2,026 interior square feet and 516 exterior square feet. It keeps with the modern industrial theme of its neighbor, the Glass House. Likewise light-filled and open, the Sanctuary also has multiple glass-block walls and features a floating fireplace in blackened steel and a staircase of deep black oak.
When complete, KING Toronto will include 440 residential homes and 150,000 square feet of workspace and retail.
Building Team:
Architect of record: Diamond Schmitt
Mechanical engineer: Reinbold Engineering Group
Electrical engineer: Nemetz (S/A) & Associates Ltd.
Structural engineer: RJC Engineers
General contractor/construction manager: EllisDon




Related Stories
| Apr 13, 2012
Goettsch Partners designs new music building for Northwestern
The showcase facility is the recital hall, an intimate, two-level space with undulating walls of wood that provide optimal acoustics and lead to the stage, as well as a 50-foot-high wall of cable-supported, double-skin glass
| Apr 6, 2012
Flat tower green building concept the un-skycraper
A team of French designers unveil the “Flat Tower” design, a second place winner in the 2011 eVolo skyscraper competition.
| Apr 3, 2012
Product Solutions
Two new PV systems; a lighter shelf; and fire alarm/emergency communication system.
| Apr 3, 2012
Luxury hotel 'groundscraper' planned in abandoned quarry
Would you spend $300 a night to sleep underground? You might, once you see the designs for China's latest hotel project.
| Apr 3, 2012
SSOE acquires MEP Firm CRS Engineering & Design Consultants
The acquisition will expand SSOE’s Southeastern U.S. presence, broaden CRS’s reach to international markets, and provide both firms’ clients access to enhanced services and resources.
| Mar 30, 2012
18 handy tablet apps for AEC professionals
Check out these helpful apps for everyday design and construction tasks. Our favorite: MagicPlan, which uses GPS to help you measure and draw a floor plan of any room.
| Mar 22, 2012
Hawaiian architecture firm chooses FRP trellis system over traditional materials
MGA Architecture plans to add five more trellis systems on the neighboring building.
| Mar 13, 2012
Worker office space to drop below 100-sf in five years
The average for all companies for square feet per worker in 2017 will be 151 sf, compared to 176 sf, and 225 sf in 2010.
| Feb 15, 2012
Englewood Construction announces new projects with Destination Maternity, American Girl
Englewood’s newest project for Wisconsin-based doll retailer American Girl, the company will combine four vacant storefronts into one large 15,000 square-foot retail space for American Girl.
| Feb 2, 2012
Call for Entries: 2012 Building Team Awards. Deadline March 2, 2012
Winning projects will be featured in the May issue of BD+C.















