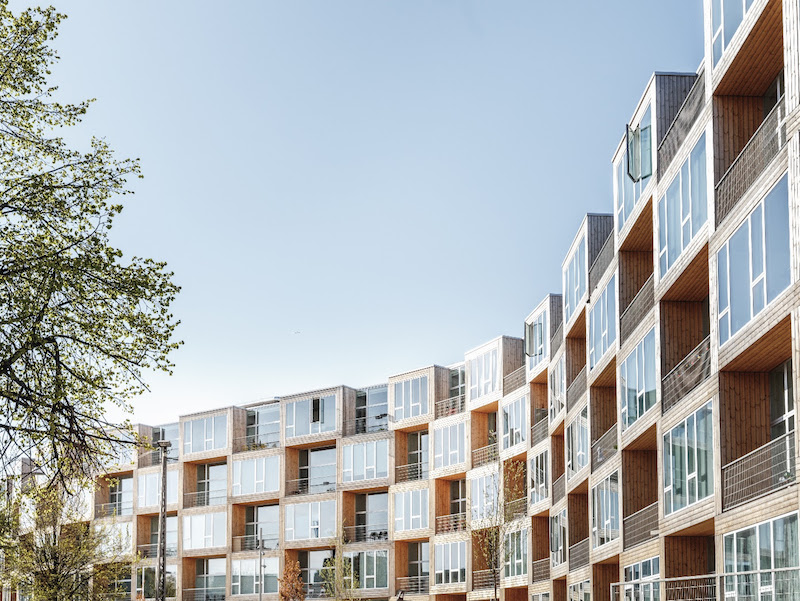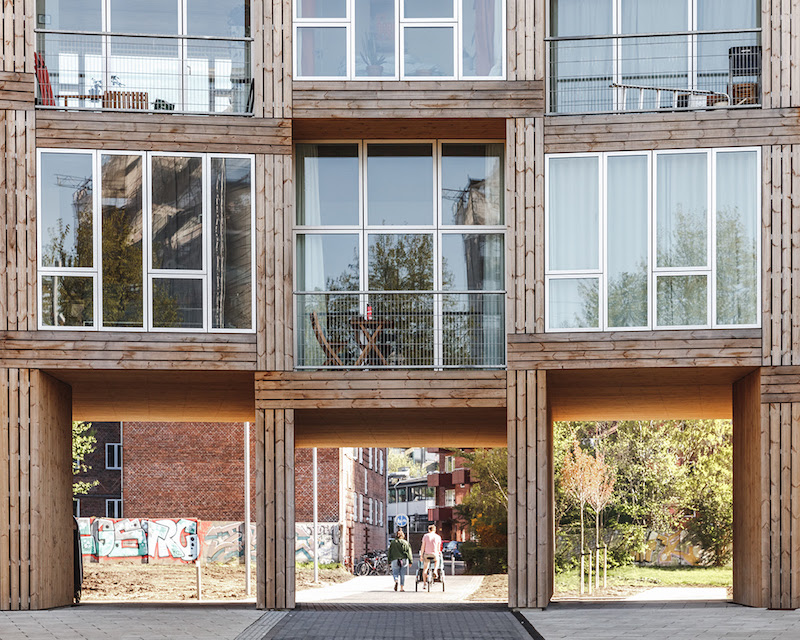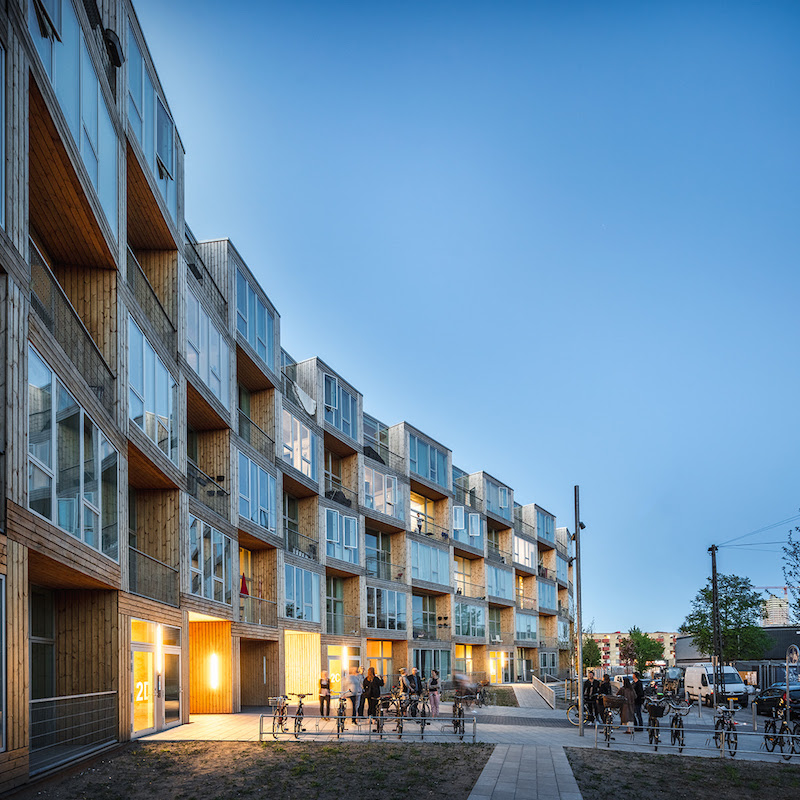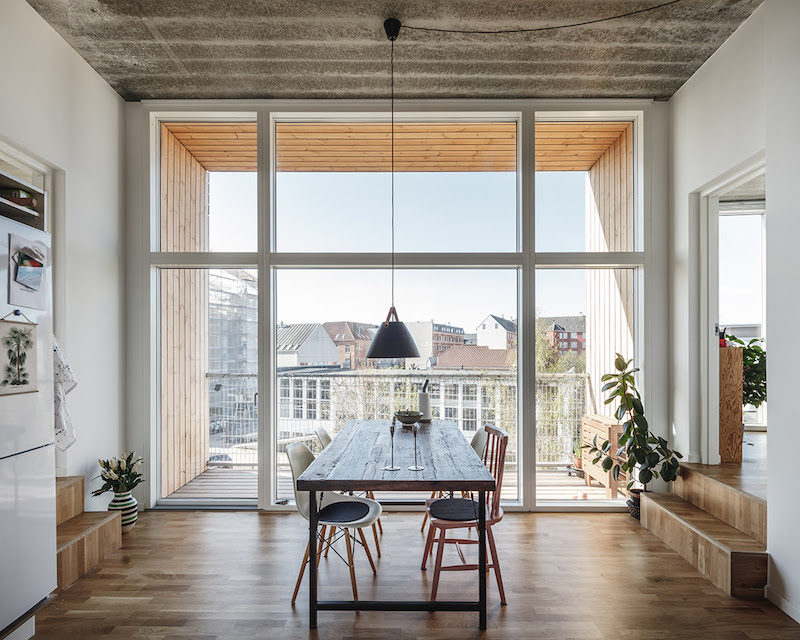Dortheavej, named after its address in the northwestern part of Copenhagen, is a five-story building that winds through an area characterized by car shops, storage buildings, and industrial facilities from the 1930s-1950s. The Bjarke Ingels Group-designed, $9.8 million multifamily building provides 66 low-income units across approximately 73,000 sf.
Dortheavej’s architectural checkered pattern is based on a singular prefab structure. The building, which is conceived as a porous wall, gently curves toward the center to create space for a public plaza towards the street on the south side and a green courtyard towards the north. The building opens up on the street level to allow the residents and general public to pass into the courtyard.
See Also: Newark’s first luxury residential tower in nearly 60 years officially opens
Housing modules are stacked to the height of the surrounding buildings. The stacking creates additional space for each apartment to have a small terrace. Units range from approximately 645 sf to 1,230 sf and are equipped with 11-foot ceilings and floor-to-ceiling windows. BIG kept the materials simple, primarily using wood and concrete.
 Photo: Rasmus Hjortshoj.
Photo: Rasmus Hjortshoj.
 Photo: Rasmus Hjortshoj.
Photo: Rasmus Hjortshoj.
 Photo: Rasmus Hjortshoj.
Photo: Rasmus Hjortshoj.
 Photo: Rasmus Hjortshoj.
Photo: Rasmus Hjortshoj.
Related Stories
| Jun 19, 2014
First look: JDS Architects' roller-coaster-like design for Istanbul waterfront development
The development's wavy and groovy design promises unobstructed views of the Marmara Sea for every unit.
| Jun 19, 2014
Singapore's 'Tree House' vertical gardens break Guinness World Record
The high-rise development will have a 24,638-sf vertical garden, breaking a Guinness World Record.
| Jun 18, 2014
Largest Passive House structure in the U.S. to be built in Oregon
Orchards at Orenco, a 57-unit affordable housing complex in Hillsboro, Oregon, is the first of a three-phase, three-building complex.
| Jun 18, 2014
SOM's twisting tower wins design competition for Sweden's tallest skyscraper
The skyscraper, which will reach 230 meters and is named Polstjärnan, or "The Pole Star," is to be built in Gothenburg, Sweden.
| Jun 18, 2014
Arup uses 3D printing to fabricate one-of-a-kind structural steel components
The firm's research shows that 3D printing has the potential to reduce costs, cut waste, and slash the carbon footprint of the construction sector.
| Jun 17, 2014
U.S. Census report examines why Americans move
According to the U.S. Census Bureau, 35.9 million people moved between 2012 and 2013, meaning that 11.7% of the U.S. population moved in one year. The report seeks to examine why.
| Jun 13, 2014
Grocery stores, restaurants make neighborhoods most desirable [infographic]
John Burns Real Estate Consulting ranks the top 25 housing amenities by generation, based on feedback from more than 20,000 home shoppers.
| Jun 12, 2014
Austrian university develops 'inflatable' concrete dome method
Constructing a concrete dome is a costly process, but this may change soon. A team from the Vienna University of Technology has developed a method that allows concrete domes to form with the use of air and steel cables instead of expensive, timber supporting structures.
| Jun 11, 2014
David Adjaye’s housing project in Sugar Hill nears completion
A new development in New York's historic Sugar Hill district nears completion, designed to be an icon for the neighborhood's rich history.
| Jun 11, 2014
Koolhaas’ OMA teams with chemical company to study link between color and economy
Dutch company AkzoNobel is partnering with Rem Koolhaas' firm OMA to study how the application of colorful paints and coatings can affect a city's economic development.
















