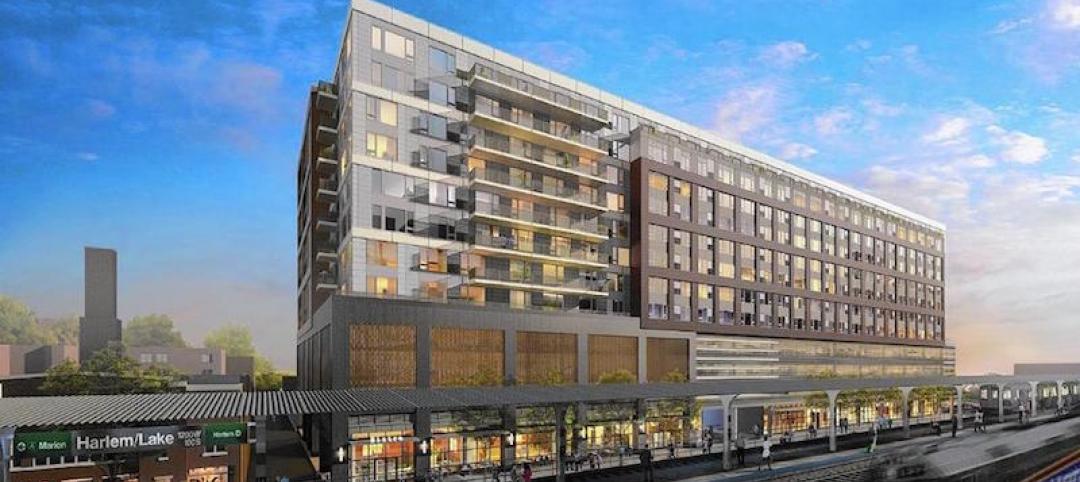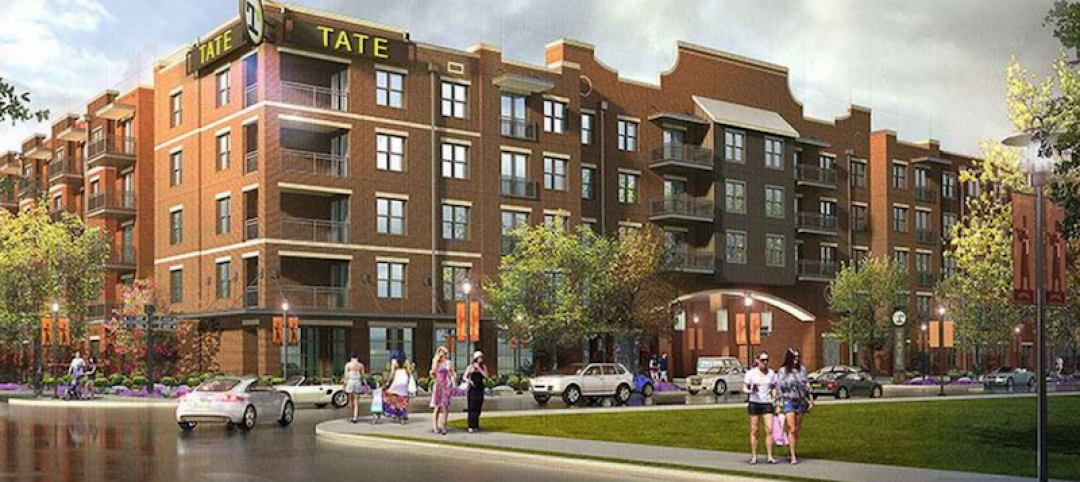Dortheavej, named after its address in the northwestern part of Copenhagen, is a five-story building that winds through an area characterized by car shops, storage buildings, and industrial facilities from the 1930s-1950s. The Bjarke Ingels Group-designed, $9.8 million multifamily building provides 66 low-income units across approximately 73,000 sf.
Dortheavej’s architectural checkered pattern is based on a singular prefab structure. The building, which is conceived as a porous wall, gently curves toward the center to create space for a public plaza towards the street on the south side and a green courtyard towards the north. The building opens up on the street level to allow the residents and general public to pass into the courtyard.
See Also: Newark’s first luxury residential tower in nearly 60 years officially opens
Housing modules are stacked to the height of the surrounding buildings. The stacking creates additional space for each apartment to have a small terrace. Units range from approximately 645 sf to 1,230 sf and are equipped with 11-foot ceilings and floor-to-ceiling windows. BIG kept the materials simple, primarily using wood and concrete.
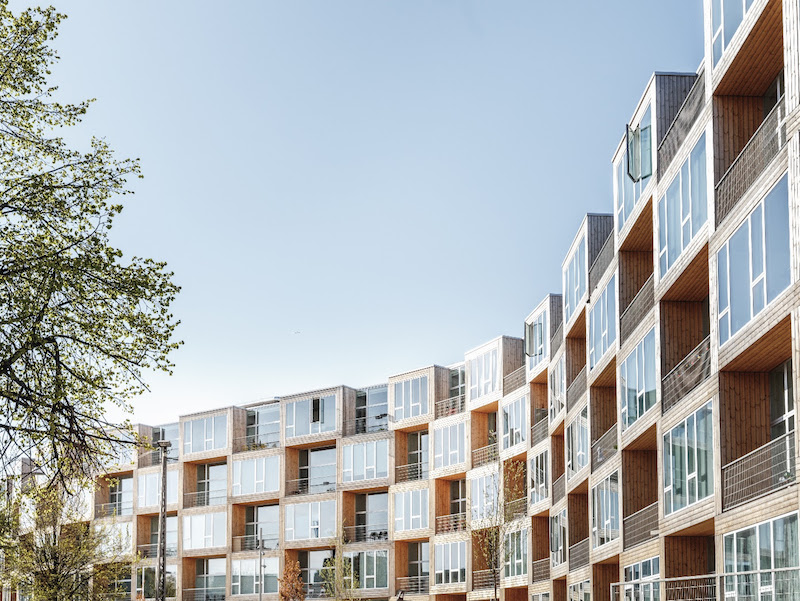 Photo: Rasmus Hjortshoj.
Photo: Rasmus Hjortshoj.
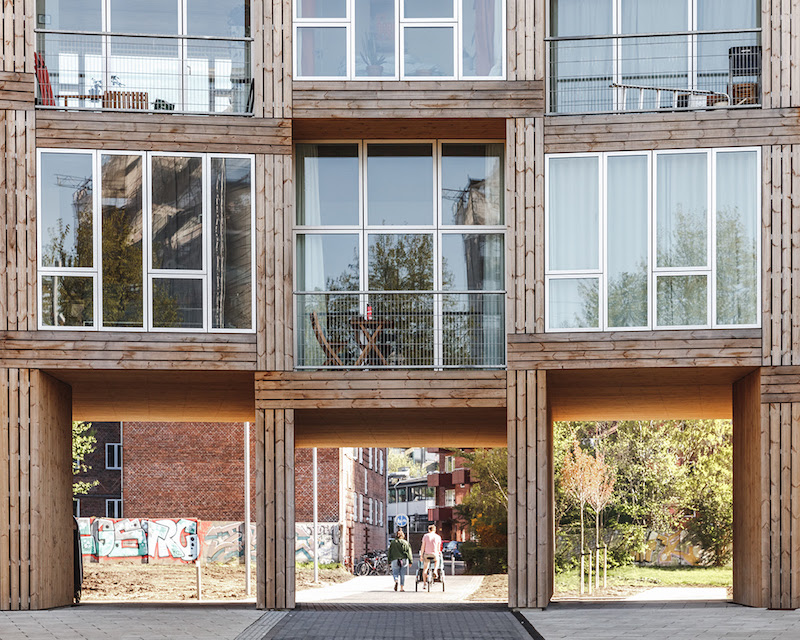 Photo: Rasmus Hjortshoj.
Photo: Rasmus Hjortshoj.
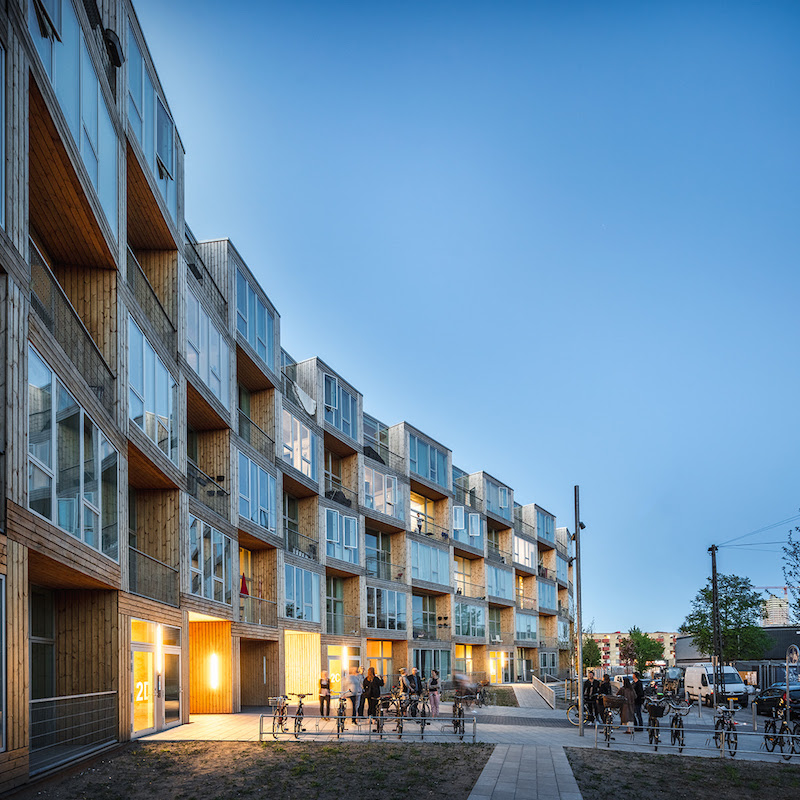 Photo: Rasmus Hjortshoj.
Photo: Rasmus Hjortshoj.
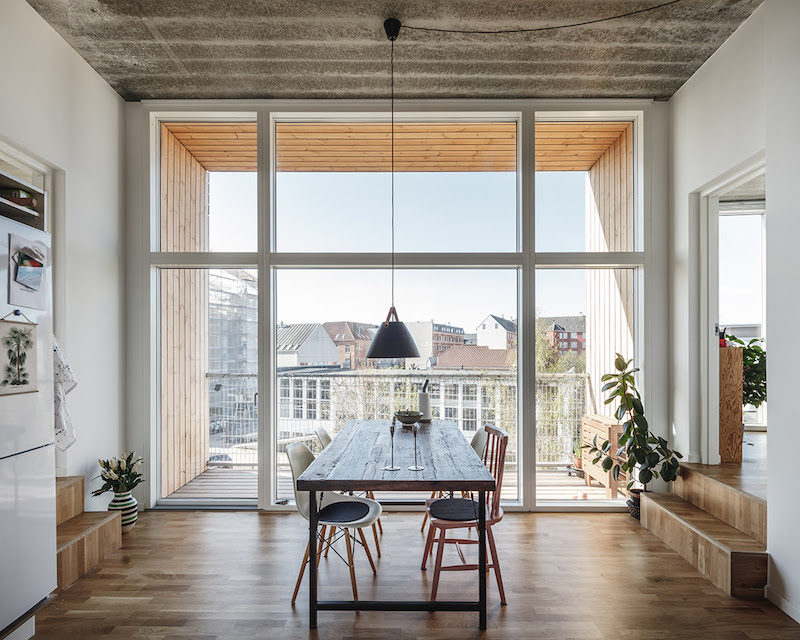 Photo: Rasmus Hjortshoj.
Photo: Rasmus Hjortshoj.
Related Stories
Multifamily Housing | Aug 17, 2016
A new research platform launches for a data-deprived multifamily sector
The list of leading developers, owners, and property managers that are funding the NMHC Research Foundation speaks to the information gap it hopes to fill.
Multifamily Housing | Aug 12, 2016
Apartment completions in largest metros on pace to increase by 50% in 2016
Texas is leading this multifamily construction boom, according to latest RENTCafé estimates.
Regulations | Aug 9, 2016
New trend eases parking requirements for U.S. cities
Transit-oriented development and affordable housing are spurring the movement.
Multifamily Housing | Aug 9, 2016
Surge Homes brings the concept of micro condos to Houston
The sub-500-sf homes will be the first of their kind to be offered in the metro known as Space City
| Aug 4, 2016
MULTIFAMILY BUILDING GIANTS: Rental complexes focus on affordability, accessibility, and specialty amenities
To address the affordability problem and attract tenants, owners and developers are experimenting with smaller and smaller units, amenity-rich environments, and “co-living” concepts.
| Aug 4, 2016
Top 50 Multifamily Engineering Firms
Jacobs, AECOM, and Arup top Building Design+Construction’s annual ranking of the nation’s largest multifamily building sector engineering and E/A firms, as reported in the 2016 Giants 300 Report.
| Aug 4, 2016
Top 80 Multifamily Construction Firms
Lendlease, Suffolk Construction Co., and Clark Group top Building Design+Construction’s annual ranking of the nation’s largest multifamily building sector construction and construction management firms, as reported in the 2016 Giants 300 Report.
| Aug 4, 2016
Top 110 Multifamily Architecture Firms
Perkins Eastman, CallisonRTKL, and Solomon Cordwell Buenz top Building Design+Construction’s annual ranking of the nation’s largest multifamily building sector architecture and A/E firms, as reported in the 2016 Giants 300 Report.
Multifamily Housing | Jul 20, 2016
Colorful Boston Road building offers affordable housing in the Bronx
Designed by NYC’s Alexander Gorlin Architects, the 12-story building will have 154 studio apartments for low-income working adults.
Multifamily Housing | Jul 18, 2016
Four residential projects named winners of the 2016 AIA/HUD Secretary Awards
Affordable housing, specialized housing, and accessible housing projects were honored.



