Bjarke Ingels Group’s proposal for a new 17,500-sm building for the S.Pellegrino Flagship Factory has been selected by the Italian water company as the winner of its invited competition and will be moving forward with construction. MVRDV was the other finalist for the competition curated by Studio Molinari in October 2016.
Classic elements of Italian architecture and urbanism are on full display in BIG’s proposal. The main elements of the project are the arcade, the viale, the piazza, and the portico, but it is another well-known architectural element that the entire design is built around: the archway. Archways of different sizes are found throughout the entire factory campus to create differing spaces and experiences.
The seriality of the architecture reveals the surrounding mountains and the Brembo river, connecting employees and visitors with the landscape.
At the center of the campus, a giant core sample will be on display to visualize the 30-year journey the mineral water goes through in order to acquire the minerals and achieve the purity necessary to become S.Pellegrino water.
Groundbreaking for the project is scheduled for 2018 and will begin with the construction of a bridge that will connect the bottling plant to Zogno and then to a parking structure for heavy vehicles. In 2019, the focus will shift to building the offices, the northern wing of the factory, and an “Experience Lab.”
The new project is expected to cost 90-million Euros (about $96 million) and generate economic, tourism, social, and employment benefits to local communities and the entire Lombardy Region.
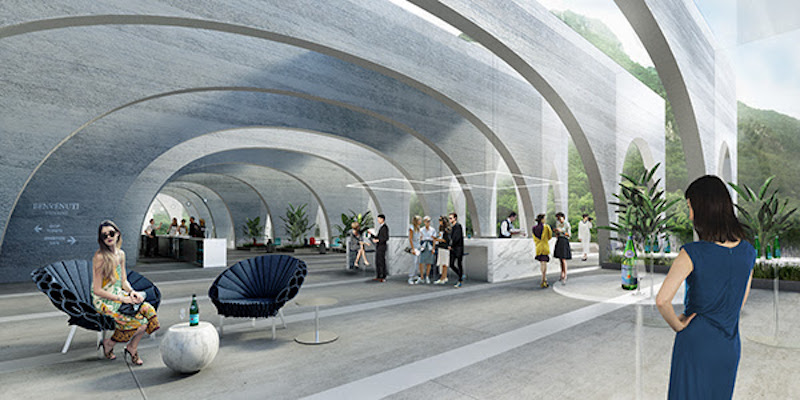 Rendering courtesy of BIG.
Rendering courtesy of BIG.
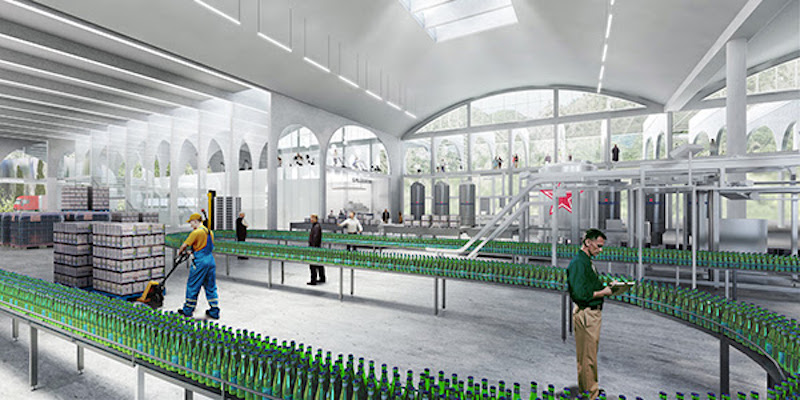 Rendering courtesy of BIG.
Rendering courtesy of BIG.
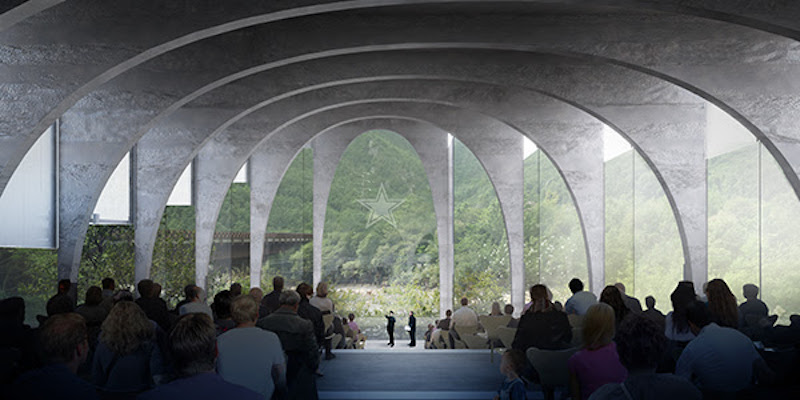 Rendering courtesy of BIG.
Rendering courtesy of BIG.
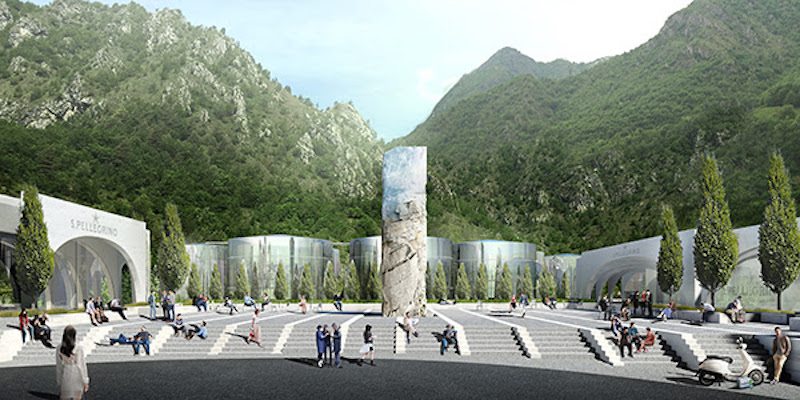 Rendering courtesy of BIG.
Rendering courtesy of BIG.
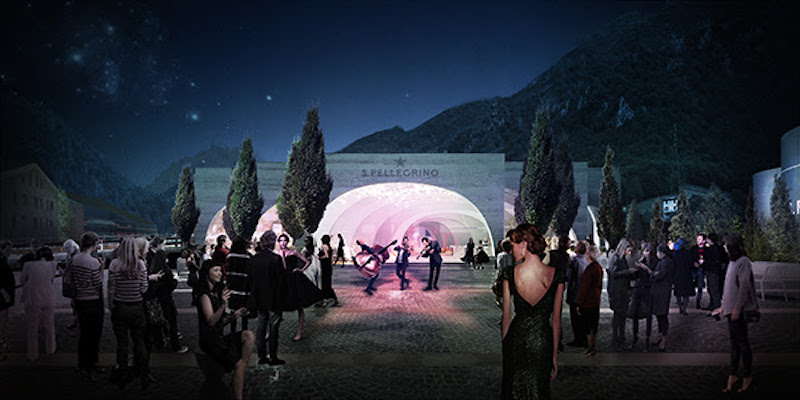 Rendering courtesy of BIG.
Rendering courtesy of BIG.
Related Stories
| Feb 12, 2013
OMA's 'perimeter core' design wins competition for Essence Financial Building in Shenzhen
OMA partners David Gianotten and Rem Koolhaas rethink traditional office tower design with a plan that shifts the building's core to the edge for large, unobstructed plans.
| Feb 8, 2013
5 factors to consider when designing a shade system
Designing a shade system is more complex than picking out basic white venetian blinds. Here are five elements to consider when designing an interior shade system.
| Feb 6, 2013
RSMeans cost comparisons: office buildings and medical offices
RSMeans' February 2013 Cost Comparison Report breaks down the average construction costs per square foot for four types of office buildings across 25 metro markets.
| Feb 1, 2013
Delinquency rate for U.S. commercial real estate loans hits 11-month low
The delinquency rate for U.S. commercial real estate loans in CMBS fell 14 basis points in January to 9.57%. This is the lowest level in 11 months, according to Trepp, LLC's latest U.S. CMBS Delinquency Report.
| Jan 31, 2013
The Opus Group completes construction of corporate HQ for Church & Dwight Co.
The Opus Group announced today the completion of construction on a new 250,000-square-foot corporate headquarter campus for Church & Dwight Co., Inc., in Ewing Township, near Princeton, N.J.
| Jan 31, 2013
More cities requiring large buildings to use EPA’s energy management and reporting
In 2012, Philadelphia joined several other U.S. cities in passing a requirement that large buildings use Portfolio Manager, the Environmental Protection Agency’s energy management tool, to measure and report energy performance.
| Jan 29, 2013
Astellas' New Headquarters for the Americas Earns LEED Gold Certification
The new headquarters for Astellas in the Americas in Northbrook, Ill., has been awarded LEED Gold certification by the USGBC.
| Jan 16, 2013
SOM’s innovative Zhengzhou Greenland Plaza opens
The 2.59-million-square-feet building houses a mixed-use program of offices on its lower floors and a 416-room hotel.
| Dec 9, 2012
The owner’s perspective: high-rise buildings
Douglas Durst on the practicalities of development: “You must think about a building from the inside out.”
















