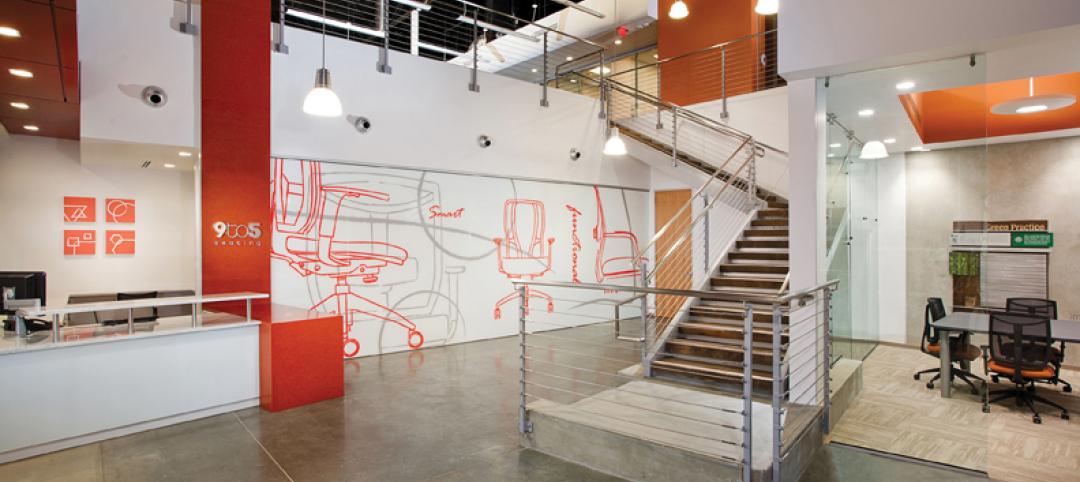Bjarke Ingels Group’s proposal for a new 17,500-sm building for the S.Pellegrino Flagship Factory has been selected by the Italian water company as the winner of its invited competition and will be moving forward with construction. MVRDV was the other finalist for the competition curated by Studio Molinari in October 2016.
Classic elements of Italian architecture and urbanism are on full display in BIG’s proposal. The main elements of the project are the arcade, the viale, the piazza, and the portico, but it is another well-known architectural element that the entire design is built around: the archway. Archways of different sizes are found throughout the entire factory campus to create differing spaces and experiences.
The seriality of the architecture reveals the surrounding mountains and the Brembo river, connecting employees and visitors with the landscape.
At the center of the campus, a giant core sample will be on display to visualize the 30-year journey the mineral water goes through in order to acquire the minerals and achieve the purity necessary to become S.Pellegrino water.
Groundbreaking for the project is scheduled for 2018 and will begin with the construction of a bridge that will connect the bottling plant to Zogno and then to a parking structure for heavy vehicles. In 2019, the focus will shift to building the offices, the northern wing of the factory, and an “Experience Lab.”
The new project is expected to cost 90-million Euros (about $96 million) and generate economic, tourism, social, and employment benefits to local communities and the entire Lombardy Region.
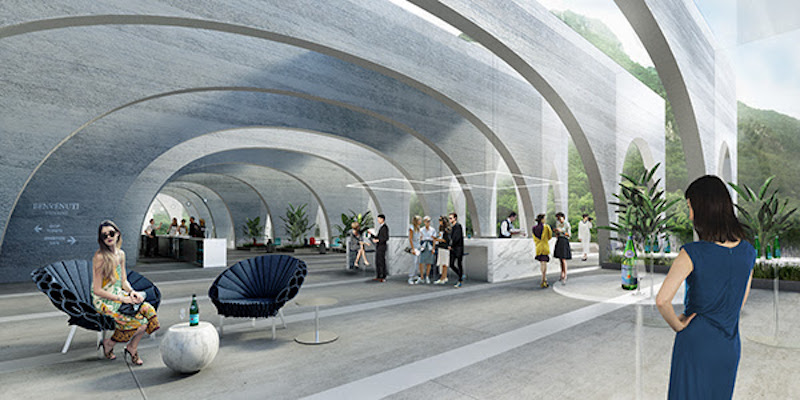 Rendering courtesy of BIG.
Rendering courtesy of BIG.
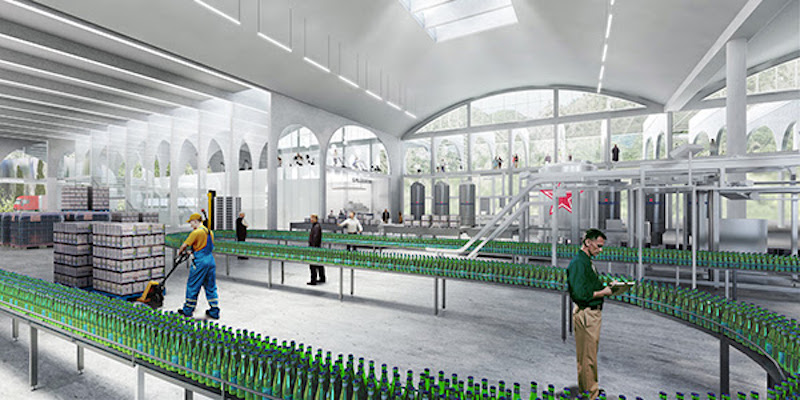 Rendering courtesy of BIG.
Rendering courtesy of BIG.
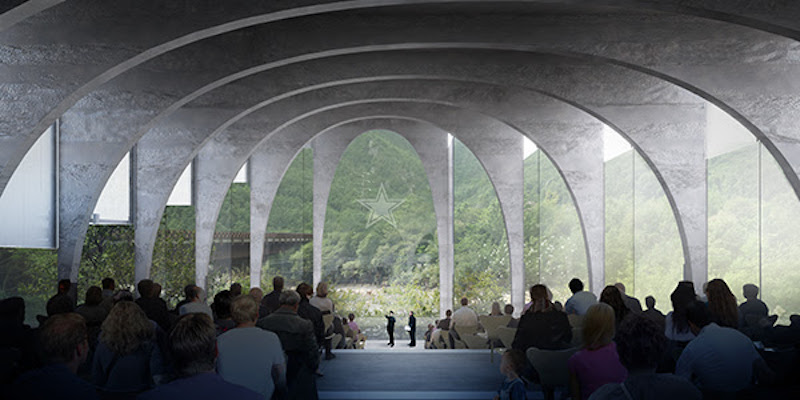 Rendering courtesy of BIG.
Rendering courtesy of BIG.
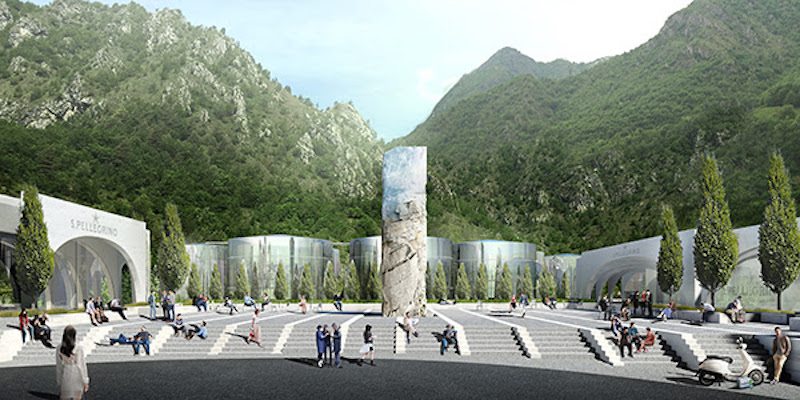 Rendering courtesy of BIG.
Rendering courtesy of BIG.
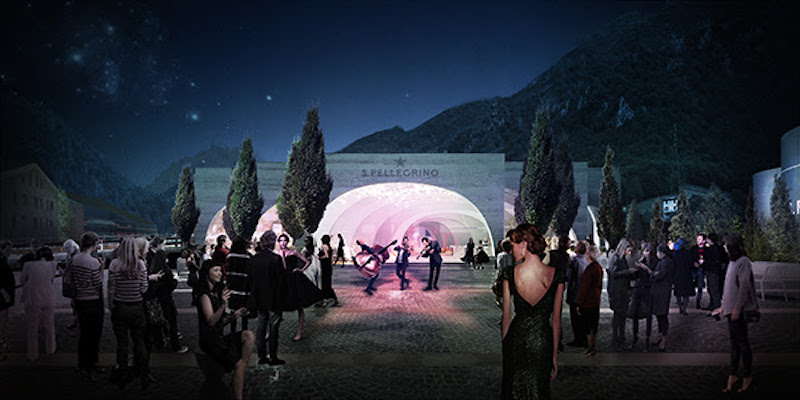 Rendering courtesy of BIG.
Rendering courtesy of BIG.
Related Stories
| Sep 11, 2012
New York City releases first energy benchmarking data for private buildings
City is first in U.S. to disclose private-sector building energy data from a mandatory benchmarking policy.
| Sep 7, 2012
Goettsch Partners designs new tower in Abu Dhabi
Al Hilal Bank’s 24-story flagship development provides contemporary office space.
| Sep 7, 2012
Suffolk awarded One Channel Center project in Boston
Firm to manage $125 million, 525,000-sf office building project.
| Sep 7, 2012
Manhattan Construction Co. to build Fairfax office building
Designed by Noritake Associates of Alexandria Virginia, the project is LEED-registered, seeking LEED Silver certification.
| Aug 21, 2012
Hong Kong’s first LEED Platinum pre-certified building opens
Environmentally-sensitive features have been incorporated, including reduced operational CO2 emissions, and providing occupiers with more choice in creating a suitable working environment.
| Aug 9, 2012
Slideshow: New renderings of 1 WTC
Upon its scheduled completion in early 2014, One World Trade Center will rise 1,776 feet to the top of its spire, making it the tallest building in the Western Hemisphere.
| Aug 9, 2012
Slideshow: New renderings of 1 WTC
Upon its scheduled completion in early 2014, One World Trade Center will rise 1,776 feet to the top of its spire, making it the tallest building in the Western Hemisphere.
| Jul 24, 2012
Dragon Valley Retail at epicenter of Yongsan International Business District
Masterplanned by architect Daniel Libeskind, the Yongsan IBD encompasses ten city blocks and includes a collection of high-rise residences and commercial buildings.
| Jul 20, 2012
2012 Giants 300 Special Report
Ranking the leading firms in Architecture, Engineering, and Construction.
| Jul 20, 2012
Office Report: Fitouts, renovations keep sector moving
BD+C's Giants 300 Top 25 AEC Firms in the Office sector.










