Bjarke Ingels Group’s proposal for a new 17,500-sm building for the S.Pellegrino Flagship Factory has been selected by the Italian water company as the winner of its invited competition and will be moving forward with construction. MVRDV was the other finalist for the competition curated by Studio Molinari in October 2016.
Classic elements of Italian architecture and urbanism are on full display in BIG’s proposal. The main elements of the project are the arcade, the viale, the piazza, and the portico, but it is another well-known architectural element that the entire design is built around: the archway. Archways of different sizes are found throughout the entire factory campus to create differing spaces and experiences.
The seriality of the architecture reveals the surrounding mountains and the Brembo river, connecting employees and visitors with the landscape.
At the center of the campus, a giant core sample will be on display to visualize the 30-year journey the mineral water goes through in order to acquire the minerals and achieve the purity necessary to become S.Pellegrino water.
Groundbreaking for the project is scheduled for 2018 and will begin with the construction of a bridge that will connect the bottling plant to Zogno and then to a parking structure for heavy vehicles. In 2019, the focus will shift to building the offices, the northern wing of the factory, and an “Experience Lab.”
The new project is expected to cost 90-million Euros (about $96 million) and generate economic, tourism, social, and employment benefits to local communities and the entire Lombardy Region.
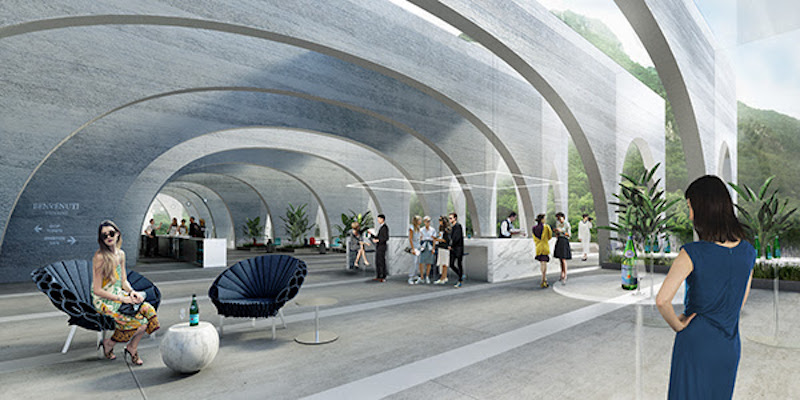 Rendering courtesy of BIG.
Rendering courtesy of BIG.
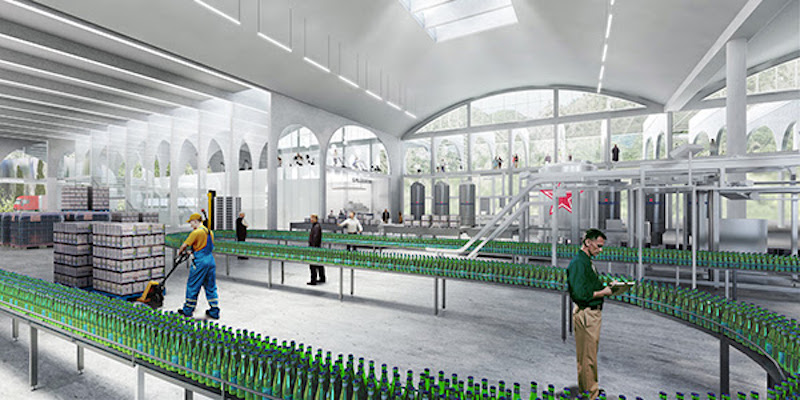 Rendering courtesy of BIG.
Rendering courtesy of BIG.
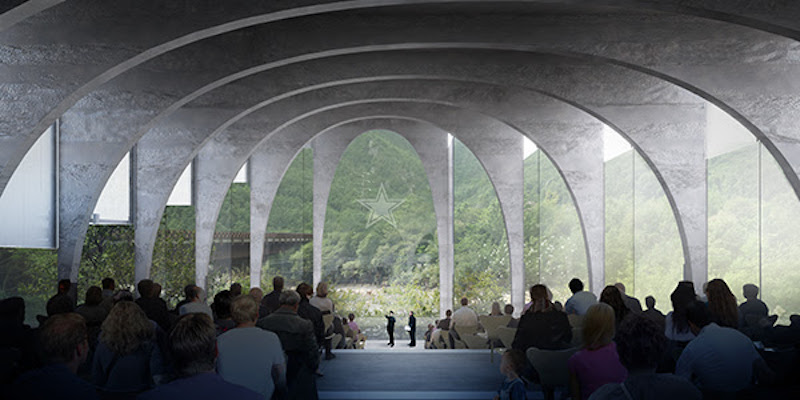 Rendering courtesy of BIG.
Rendering courtesy of BIG.
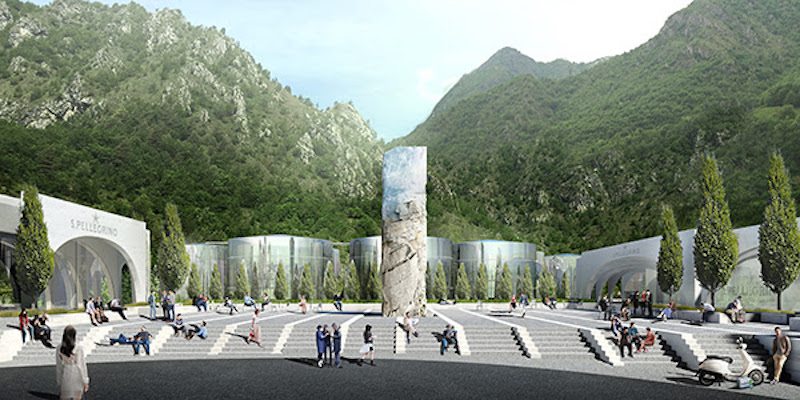 Rendering courtesy of BIG.
Rendering courtesy of BIG.
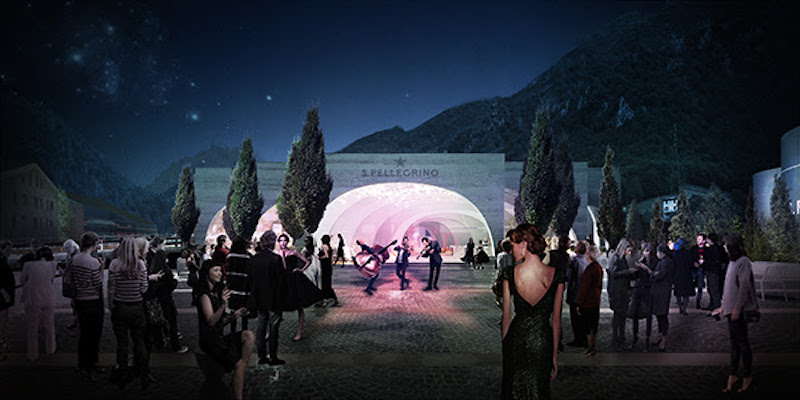 Rendering courtesy of BIG.
Rendering courtesy of BIG.
Related Stories
Mixed-Use | Apr 22, 2022
San Francisco replaces a waterfront parking lot with a new neighborhood
A parking lot on San Francisco’s waterfront is transforming into Mission Rock—a new neighborhood featuring rental units, offices, parks, open spaces, retail, and parking.
Market Data | Apr 14, 2022
FMI 2022 construction spending forecast: 7% growth despite economic turmoil
Growth will be offset by inflation, supply chain snarls, a shortage of workers, project delays, and economic turmoil caused by international events such as the Russia-Ukraine war.
AEC Tech | Apr 13, 2022
A robot automates elevator installation
Schindler—which manufactures and installs elevators, escalators, and moving walkways—has created a robot called R.I.S.E. (robotic installation system for elevators) to help install lifts in high-rise buildings.
Office Buildings | Apr 11, 2022
SOM-designed office tower aims to promote health and wellness
Skidmore, Owings & Merrill (SOM) recently completed work on 800 Fulton Market, a new mixed-use office building in Chicago’s historic Fulton Market/West Loop neighborhood.
Projects | Apr 6, 2022
Ryan Companies expands Chicago presence with new West Loop office
Ryan Companies US, Inc. (Ryan), a national leader in commercial real estate services, announces it has enhanced its Chicago presence with the opening of a new downtown office at 224 North Desplaines in the city’s West Loop neighborhood.
Airports | Apr 4, 2022
Dominican Republic airport expansion will add mixed-use features
The recently revealed design concept for the expansion of Santiago International Airport in the Dominican Republic includes a transformation of the current building into a mixed-use space that features an office park, business center, and hotel.
Codes and Standards | Mar 23, 2022
High office vacancies have cities rethinking downtown zoning
As record-high office vacancies persist in U.S. urban areas, cities are rethinking zoning policy.
Projects | Mar 22, 2022
Fast-growing Austin adds a $3 billion community
The nation’s fastest-growing large metro area is getting even bigger, with the addition of a $3 billion, 66-acre community.
Projects | Mar 18, 2022
Former department store transformed into 1 million sf mixed-use complex
Sibley Square, a giant mixed-use complex project that transformed a nearly derelict former department store was recently completed in Rochester, N.Y.
Projects | Mar 17, 2022
Plans unveiled for ‘Wall Street South’ mixed-use office block in West Palm Beach
Brand Atlantic Real Estate Partners, Wheelock Street Capital, and B+H Architects released design plans for a new mixed-use office block in West Palm Beach called Banyan & Olive.
















