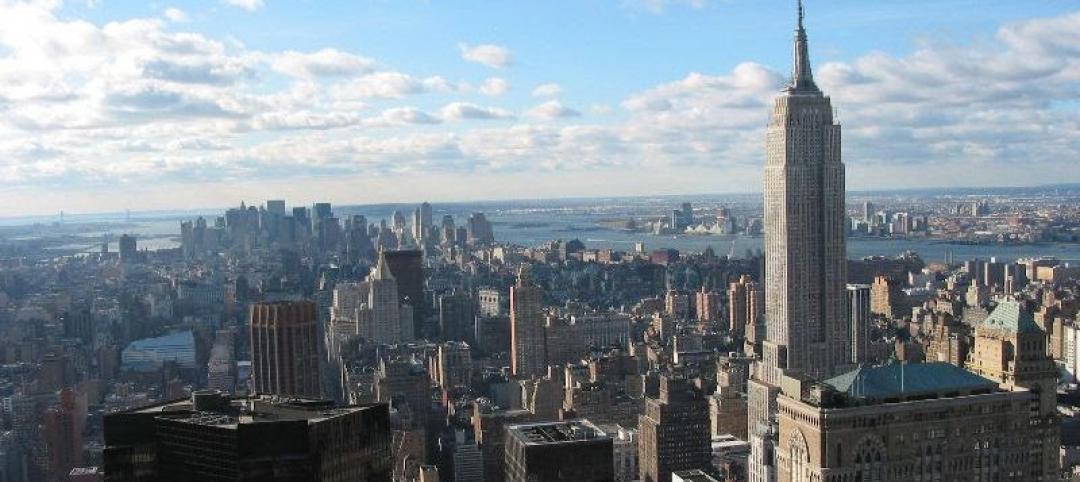Bjarke Ingels Group’s proposal for a new 17,500-sm building for the S.Pellegrino Flagship Factory has been selected by the Italian water company as the winner of its invited competition and will be moving forward with construction. MVRDV was the other finalist for the competition curated by Studio Molinari in October 2016.
Classic elements of Italian architecture and urbanism are on full display in BIG’s proposal. The main elements of the project are the arcade, the viale, the piazza, and the portico, but it is another well-known architectural element that the entire design is built around: the archway. Archways of different sizes are found throughout the entire factory campus to create differing spaces and experiences.
The seriality of the architecture reveals the surrounding mountains and the Brembo river, connecting employees and visitors with the landscape.
At the center of the campus, a giant core sample will be on display to visualize the 30-year journey the mineral water goes through in order to acquire the minerals and achieve the purity necessary to become S.Pellegrino water.
Groundbreaking for the project is scheduled for 2018 and will begin with the construction of a bridge that will connect the bottling plant to Zogno and then to a parking structure for heavy vehicles. In 2019, the focus will shift to building the offices, the northern wing of the factory, and an “Experience Lab.”
The new project is expected to cost 90-million Euros (about $96 million) and generate economic, tourism, social, and employment benefits to local communities and the entire Lombardy Region.
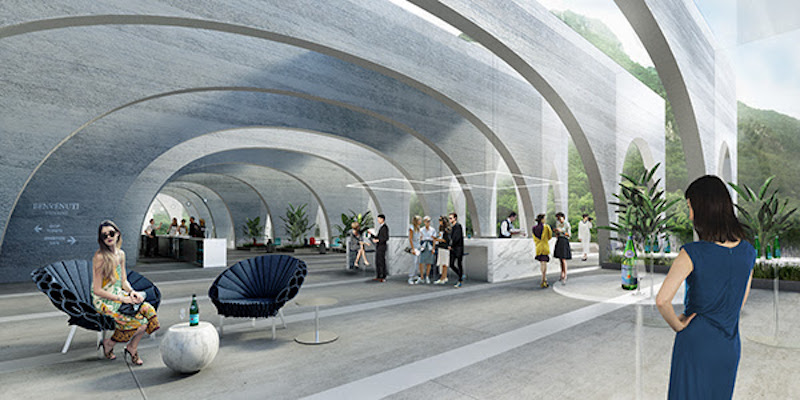 Rendering courtesy of BIG.
Rendering courtesy of BIG.
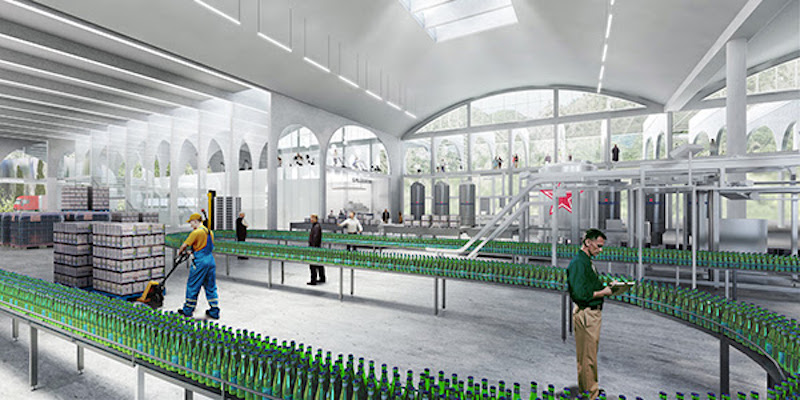 Rendering courtesy of BIG.
Rendering courtesy of BIG.
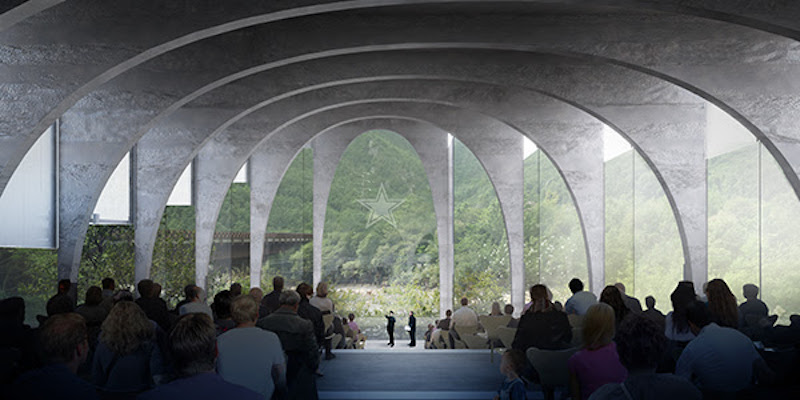 Rendering courtesy of BIG.
Rendering courtesy of BIG.
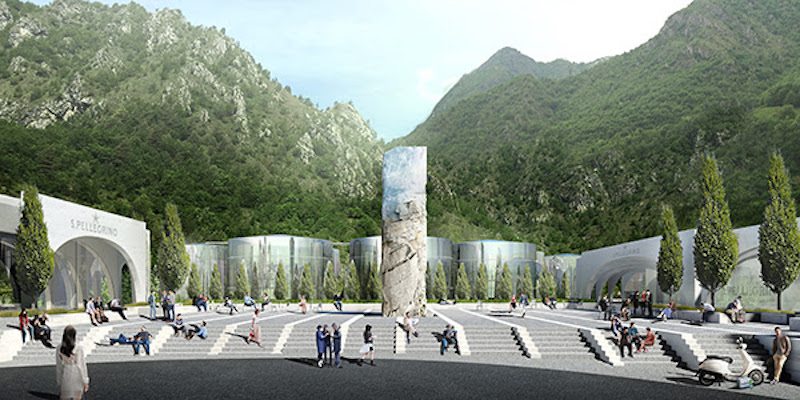 Rendering courtesy of BIG.
Rendering courtesy of BIG.
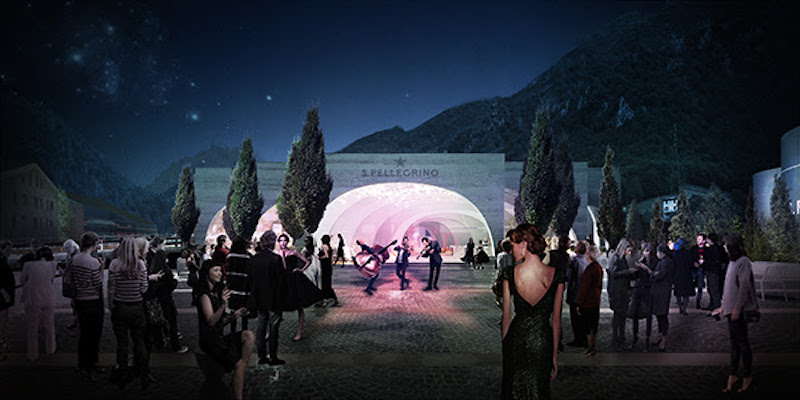 Rendering courtesy of BIG.
Rendering courtesy of BIG.
Related Stories
Office Buildings | May 15, 2020
KPF designs three-building San Jose office campus
The project will be adjacent to Google's planned eight million square foot transit village and Diridon Station.
Office Buildings | May 8, 2020
The pillars of work
The workplace will most certainly look different in the future, but how different it looks will be unique to every organization. There (still) is no one-size-fits-all solution.
Office Buildings | Mar 24, 2020
Morphosis designs lululemon’s new global headquarters
The HQ’s design is meant to serve as an extension of lululemon’s core values.
Office Buildings | Mar 16, 2020
Investments in ‘human experiences’ are paying off for employers
A recent survey conducted by JLL and Harvard Business Review found that more companies are giving their employees greater say in changing their work environments.
Coronavirus | Mar 15, 2020
Designing office building lobbies to respond to the coronavirus
Touch-free design solutions and air purifiers can enhance workplace wellness.
Plumbing | Mar 13, 2020
Pioneer Industries launches new website
Pioneer Industries launches new website
Architects | Mar 9, 2020
New York's façade inspection program gets an overhaul following a death from falling terra cotta
January 14, 2020, kicked off big changes to the NYC Local Law 11 Façade Inspection and Safety Program (FISP) for Cycle 9.
Office Buildings | Mar 5, 2020
SOM design’s Disney’s New York HQ
The HQ is being built in the Hudson Square neighborhood.
Office Buildings | Mar 3, 2020
REI’s new headquarters is all about the outdoors
NBBJ designed the project.
Adaptive Reuse | Feb 25, 2020
Hastings Architecture creates its new HQ from a former Nashville Public Library building
The building was originally constructed in 1965.









