Bjarke Ingels Group’s proposal for a new 17,500-sm building for the S.Pellegrino Flagship Factory has been selected by the Italian water company as the winner of its invited competition and will be moving forward with construction. MVRDV was the other finalist for the competition curated by Studio Molinari in October 2016.
Classic elements of Italian architecture and urbanism are on full display in BIG’s proposal. The main elements of the project are the arcade, the viale, the piazza, and the portico, but it is another well-known architectural element that the entire design is built around: the archway. Archways of different sizes are found throughout the entire factory campus to create differing spaces and experiences.
The seriality of the architecture reveals the surrounding mountains and the Brembo river, connecting employees and visitors with the landscape.
At the center of the campus, a giant core sample will be on display to visualize the 30-year journey the mineral water goes through in order to acquire the minerals and achieve the purity necessary to become S.Pellegrino water.
Groundbreaking for the project is scheduled for 2018 and will begin with the construction of a bridge that will connect the bottling plant to Zogno and then to a parking structure for heavy vehicles. In 2019, the focus will shift to building the offices, the northern wing of the factory, and an “Experience Lab.”
The new project is expected to cost 90-million Euros (about $96 million) and generate economic, tourism, social, and employment benefits to local communities and the entire Lombardy Region.
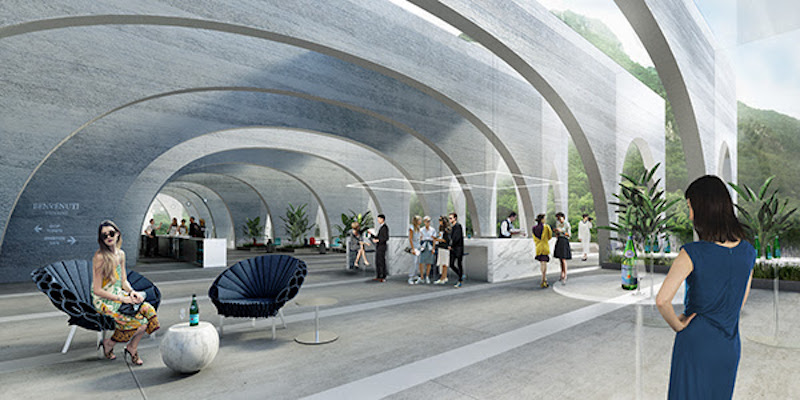 Rendering courtesy of BIG.
Rendering courtesy of BIG.
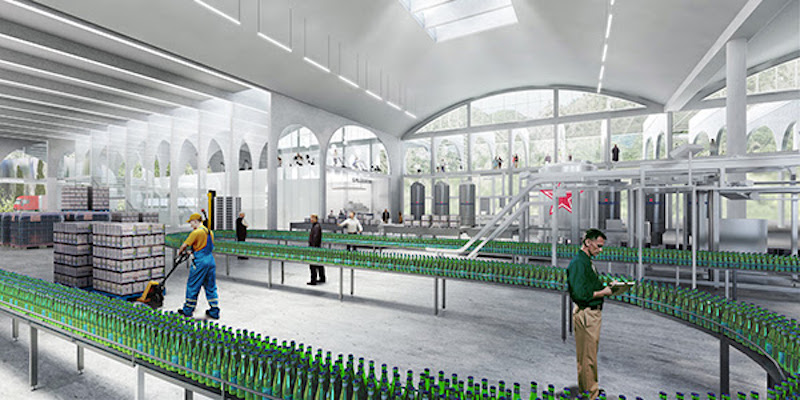 Rendering courtesy of BIG.
Rendering courtesy of BIG.
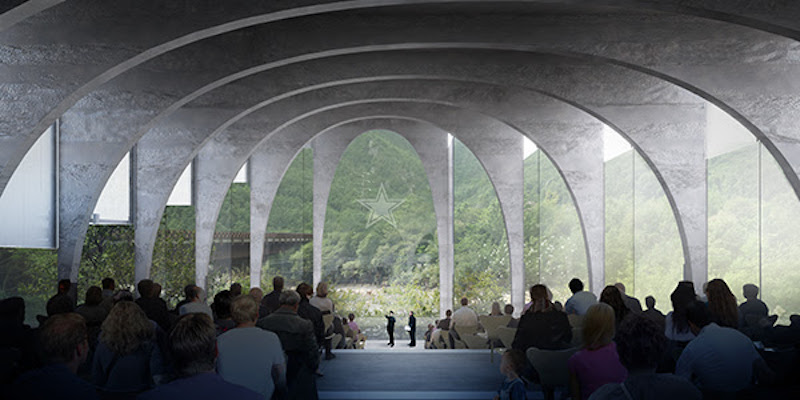 Rendering courtesy of BIG.
Rendering courtesy of BIG.
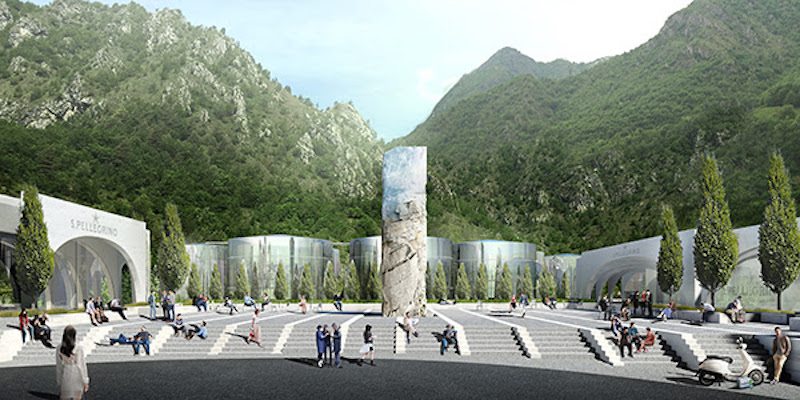 Rendering courtesy of BIG.
Rendering courtesy of BIG.
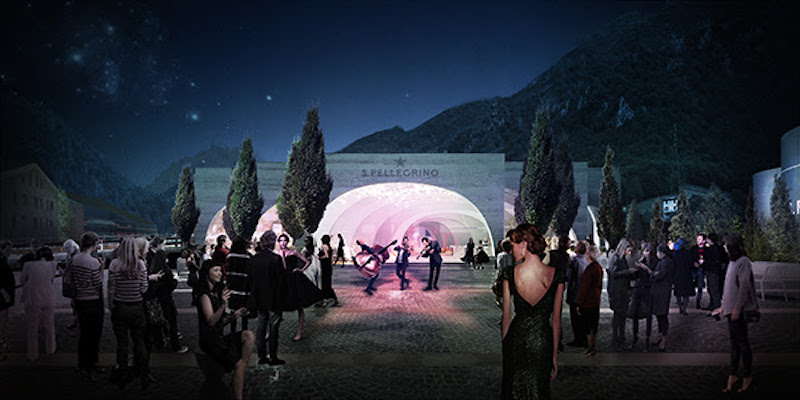 Rendering courtesy of BIG.
Rendering courtesy of BIG.
Related Stories
Office Buildings | Jan 14, 2020
The workplace should be a tool for improving employee engagement
A survey of 1,600 North American workers hints at what workplace elements have the greatest impact.
Office Buildings | Jan 9, 2020
NFL’s Packers and Microsoft add an innovation center to a fledgling business district
The goal is to nurture startups aligned with local industries.
Office Buildings | Jan 9, 2020
Foster + Partners to design Alibaba’s new offices in Shanghai
The firm won a design competition for the project.
Sponsored | HVAC | Jan 6, 2020
Four Ways Building Systems Create Long-term Profitability
When accounting for the total cost of ownership and the potential return on investment, owners and developers should consider total energy usage, the lifespan of building systems equipment, the recruitment and retention of occupants, and lease rates.
Office Buildings | Oct 28, 2019
LEGO opens the first phase of its new Billund, Denmark campus
C.F. Møller Architects designed the project.
Office Buildings | Oct 23, 2019
Ferrara Candy Company gets new HQ space in Chicago’s Old Post Office building
NELSON Worldwide designed the project.
Office Buildings | Oct 23, 2019
London’s new ‘Can of Ham’ office building completes construction
Foggo Associates designed the building.
Office Buildings | Oct 21, 2019
IH Mississippi Valley Credit Union headquarters completes construction
LEO A Daly designed the building.
Office Buildings | Oct 17, 2019
New social campus for innovators, tech leaders covers a full city block
Hollwich Kushner, with Gensler as design development architects, designed the building.
Office Buildings | Oct 15, 2019
New 80,000-sf coworking space completes in Chicago
It is the third ‘Spaces’ location in Chicago.
















