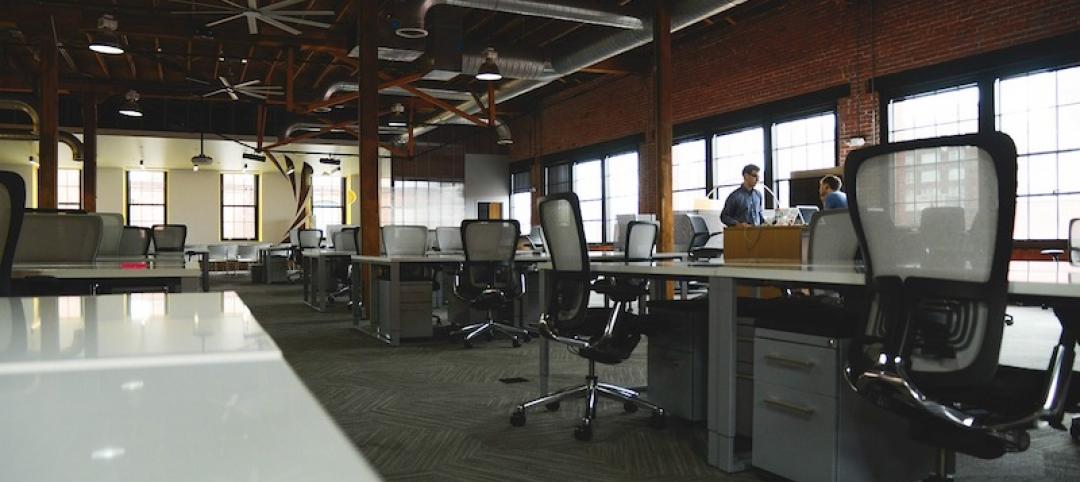The asset management giant BlackRock has released images of the interior design for its 120,000-sf Innovation Hub in Atlanta, which BlackRock moved into two years ago. That design, a collaboration with Perkins&Will’s studios in Atlanta and New York, is the first project in North America to follow BlackRock’s global design guidelines, which the design firm authored. P&W’s Branded Environments team also provided BlackRock’s Global Signage and Brand guidelines for environmental applications.
The office is located in midtown’s 725 Ponce development along the Atlanta BeltLine and across from the Ponce City Market. Brent Capron, interior design director at P&W’s New York office, calls this space “a testament to [BlackRock’s] long-term commitment in the city and its workforce.” BlackRock revealed its plans to expand into Atlanta with a new Innovation Hub in October 2018. At the time, it had 15 employees in the state, and its plans called for hiring up to 1,000 workers by 2024, according to various news reports at the time. The Wall Street Journal reported then that BlackRock would use $25 million in public tax breaks in support of its Southern expansion.
DESIGN ENCOURAGES COLLABORATION
The two-floor Atlanta iHub will eventually expand to four floors to accommodate BlackRock’s intended recruitment. Three core themes—the porch, the festival, and the crossroads—drive iHub’s design concept:
• The end of each floor has its own dedicated “porch,” with individualized murals and design expressions. The porch is meant to be where employees from both floors can congregate, as well as host clients and guests;


• P&W has positioned iHub as a place that fosters idea exchanges. These “crossroads” also are meant to reflect (or at least suggest) Atlanta’s role as a transportation nexus that includes America’s busiest airport;
• Spaces that encourage impromptu meetings and collaborations also capture the “festival” design theme that echoes Atlanta’s culture and past. These areas are distinguished by flexible spaces, furniture, and lighting.
ART EXPRESSES A LOCAL POV

Perkins&Will and BlackRock’s art curator Susan Frei Nathan engaged local organizations and artists to introduce an urban perspective into iHub. Artwork, in particular murals, tell unique stories about the city’s history and culture. Local artist Peter Ferrari created a frame and outline with employees invited to paint a small section each, further reinforcing a sense of communal ownership over the new office.

Rugs with their own origin stories specific to Atlanta adorn the office’s reception areas. The design team explored ways to celebrate the city’s long history of quilters, engaging local guild, the Brown Sugar Stitchers, whose chosen quilt design was used as the pattern generation and manufactured locally for the throw rugs in reception. “It was crucial that outreach to local creators and artists be not only proactive but extremely thoughtful and representative of Atlanta's identity,” says Jeanette Kim, senior project designer at Perkins&Will’s New York studio.
iHub is targeting LEED Gold certification.
Related Stories
Office Buildings | Feb 11, 2020
Want your organization to be more creative? Embrace these 4 workplace strategies
Creativity is the secret sauce in the success of every business.
Office Buildings | Feb 11, 2020
Forget Class A: The opportunity is with Class B and C office properties
There’s money to be made in rehabbing Class B and Class C office buildings, according to a new ULI report.
Office Buildings | Feb 3, 2020
Balancing the work-life balance
For companies experiencing rapid growth, work-life balance can be a challenge to maintain, yet it remains a vital aspect of a healthy work environment.
Sponsored | HVAC | Feb 3, 2020
Reliable Building Systems Increase Net Operating Income by Retaining Tenants
Tenants increasingly expect a well-crafted property that feels unique, authentic, and comfortable—with technologically advanced systems and spaces that optimize performance and encourage collaboration and engagement. The following guidance will help owners and property managers keep tenants happy.
Office Buildings | Jan 29, 2020
Zaha Hadid Architects to build OPPO’s new Shenzhen HQ
ZHA sees your two connected towers and raises you another two.
Wood | Jan 24, 2020
105,000-sf vertical mass timber expansion will cap D.C.’s 80 M Street
Hickok Cole is designing the project.
Office Buildings | Jan 22, 2020
Headspace expands Santa Monica corporate HQ
Montalba Architects designed the project.
Office Buildings | Jan 19, 2020
Internet platform connects its employees with mile-long staircase in new HQ
Color also plays a big role in the interior design of this 19-story building.
Office Buildings | Jan 16, 2020
Jaguar Land Rover’s Advanced Product Creation Centre has the largest timber roof in Europe
Bennetts Associates designed the project.
Office Buildings | Jan 14, 2020
The workplace should be a tool for improving employee engagement
A survey of 1,600 North American workers hints at what workplace elements have the greatest impact.
















