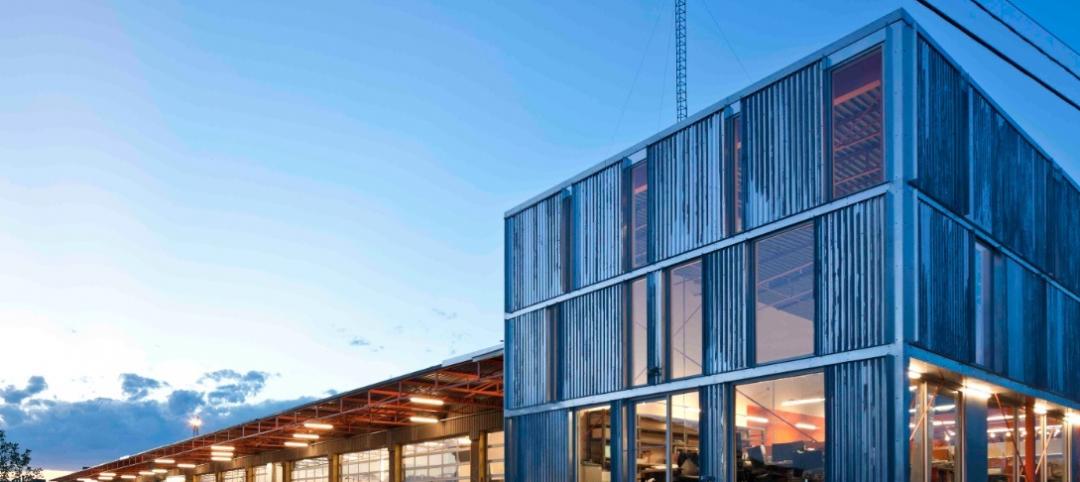The asset management giant BlackRock has released images of the interior design for its 120,000-sf Innovation Hub in Atlanta, which BlackRock moved into two years ago. That design, a collaboration with Perkins&Will’s studios in Atlanta and New York, is the first project in North America to follow BlackRock’s global design guidelines, which the design firm authored. P&W’s Branded Environments team also provided BlackRock’s Global Signage and Brand guidelines for environmental applications.
The office is located in midtown’s 725 Ponce development along the Atlanta BeltLine and across from the Ponce City Market. Brent Capron, interior design director at P&W’s New York office, calls this space “a testament to [BlackRock’s] long-term commitment in the city and its workforce.” BlackRock revealed its plans to expand into Atlanta with a new Innovation Hub in October 2018. At the time, it had 15 employees in the state, and its plans called for hiring up to 1,000 workers by 2024, according to various news reports at the time. The Wall Street Journal reported then that BlackRock would use $25 million in public tax breaks in support of its Southern expansion.
DESIGN ENCOURAGES COLLABORATION
The two-floor Atlanta iHub will eventually expand to four floors to accommodate BlackRock’s intended recruitment. Three core themes—the porch, the festival, and the crossroads—drive iHub’s design concept:
• The end of each floor has its own dedicated “porch,” with individualized murals and design expressions. The porch is meant to be where employees from both floors can congregate, as well as host clients and guests;


• P&W has positioned iHub as a place that fosters idea exchanges. These “crossroads” also are meant to reflect (or at least suggest) Atlanta’s role as a transportation nexus that includes America’s busiest airport;
• Spaces that encourage impromptu meetings and collaborations also capture the “festival” design theme that echoes Atlanta’s culture and past. These areas are distinguished by flexible spaces, furniture, and lighting.
ART EXPRESSES A LOCAL POV

Perkins&Will and BlackRock’s art curator Susan Frei Nathan engaged local organizations and artists to introduce an urban perspective into iHub. Artwork, in particular murals, tell unique stories about the city’s history and culture. Local artist Peter Ferrari created a frame and outline with employees invited to paint a small section each, further reinforcing a sense of communal ownership over the new office.

Rugs with their own origin stories specific to Atlanta adorn the office’s reception areas. The design team explored ways to celebrate the city’s long history of quilters, engaging local guild, the Brown Sugar Stitchers, whose chosen quilt design was used as the pattern generation and manufactured locally for the throw rugs in reception. “It was crucial that outreach to local creators and artists be not only proactive but extremely thoughtful and representative of Atlanta's identity,” says Jeanette Kim, senior project designer at Perkins&Will’s New York studio.
iHub is targeting LEED Gold certification.
Related Stories
| Aug 30, 2013
State Government Report [2013 Giants 300 Report]
Stantec, Jacobs, PCL Construction among nation's top state government design and construction firms, according to BD+C's 2013 Giants 300 Report.
| Aug 28, 2013
Federal Government Report [2013 Giants 300 Report]
Building Design+Construction's rankings of the nation's largest federal government design and construction firms, as reported in the 2013 Giants 300 Report.
| Aug 26, 2013
What you missed last week: Architecture billings up again; record year for hotel renovations; nation's most expensive real estate markets
BD+C's roundup of the top construction market news for the week of August 18 includes the latest architecture billings index from AIA and a BOMA study on the nation's most and least expensive commercial real estate markets.
| Aug 23, 2013
5 most (and least) expensive commercial real estate markets
With an average cost per square foot of $16.11, Stamford, Conn., is the most costly U.S. market for commercial real estate, according to a new study by the Building Owners and Managers Association International. New York and San Francisco are also among the nation's priciest markets.
| Aug 22, 2013
Energy-efficient glazing technology [AIA Course]
This course discuses the latest technological advances in glazing, which make possible ever more efficient enclosures with ever greater glazed area.
| Aug 22, 2013
6 visionary strategies for local government projects
Civic projects in Boston, Las Vegas, Austin, and suburban Atlanta show that a ‘big vision’ can also be a spur to neighborhood revitalization. Here are six visionary strategies for local government projects.
| Aug 22, 2013
Warehouse remake: Conversion project turns derelict freight terminal into modern office space [slideshow]
The goal of the Freight development is to attract businesses to an abandoned industrial zone north of downtown Denver.
| Aug 20, 2013
Code amendment in Dallas would limit building exterior reflectivity
The Dallas City Council is expected to vote soon on a proposed code amendment that would limit a building’s exterior reflectivity of “visible light” to 15%.
| Aug 16, 2013
Today's workplace design: Is there room for the introvert?
Increasingly, roaming social networks are praised and hierarchical organizations disparaged, as workplaces mimic the freewheeling vibe of the Internet. Research by Susan Cain indicates that the "openness" pendulum may have swung too far.
| Aug 14, 2013
Green Building Report [2013 Giants 300 Report]
Building Design+Construction's rankings of the nation's largest green design and construction firms.















